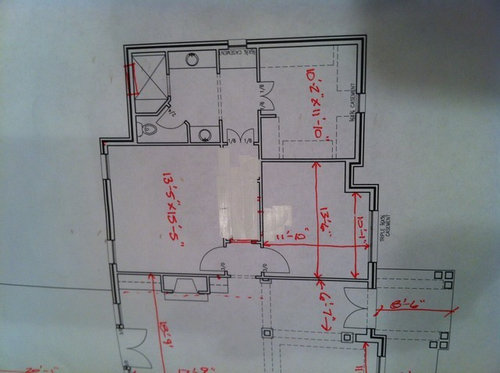Help with floor plan please!
JHester
9 years ago
Related Stories

HOME OFFICESQuiet, Please! How to Cut Noise Pollution at Home
Leaf blowers, trucks or noisy neighbors driving you berserk? These sound-reduction strategies can help you hush things up
Full Story
BATHROOM WORKBOOKStandard Fixture Dimensions and Measurements for a Primary Bath
Create a luxe bathroom that functions well with these key measurements and layout tips
Full Story
BATHROOM DESIGNUpload of the Day: A Mini Fridge in the Master Bathroom? Yes, Please!
Talk about convenience. Better yet, get it yourself after being inspired by this Texas bath
Full Story
DECORATING GUIDESPlease Touch: Texture Makes Rooms Spring to Life
Great design stimulates all the senses, including touch. Check out these great uses of texture, then let your fingers do the walking
Full Story
REMODELING GUIDESKey Measurements for a Dream Bedroom
Learn the dimensions that will help your bed, nightstands and other furnishings fit neatly and comfortably in the space
Full Story
KITCHEN DESIGNHere's Help for Your Next Appliance Shopping Trip
It may be time to think about your appliances in a new way. These guides can help you set up your kitchen for how you like to cook
Full Story
DECORATING GUIDESHow to Create Quiet in Your Open Floor Plan
When the noise level rises, these architectural details and design tricks will help soften the racket
Full Story
DECORATING GUIDESHouzz Call: What Home Collections Help You Feel Like a Kid Again?
Whether candy dispensers bring back sweet memories or toys take you back to childhood, we'd like to see your youthful collections
Full Story










JHesterOriginal Author
JHesterOriginal Author
Related Professionals
Seal Beach Architects & Building Designers · Nanticoke Architects & Building Designers · Schofield Barracks Design-Build Firms · California Home Builders · McKinney Home Builders · Yorkville Home Builders · Anchorage General Contractors · Gainesville General Contractors · Lakewood Park General Contractors · Leavenworth General Contractors · Markham General Contractors · North Lauderdale General Contractors · Overlea General Contractors · Pocatello General Contractors · Union Hill-Novelty Hill General ContractorsJHesterOriginal Author
ineffablespace
lafdr
JHesterOriginal Author
kirkhall
bpath
JHesterOriginal Author
autumn.4
bpath
francescaursula
bpath
amberm145_gw
autumn.4
mrspete
JHesterOriginal Author
annkh_nd
mrspete