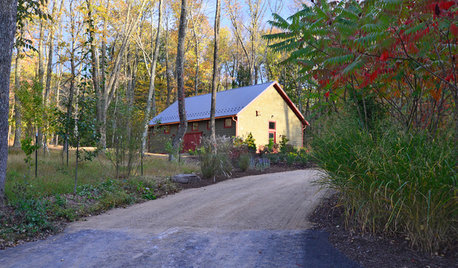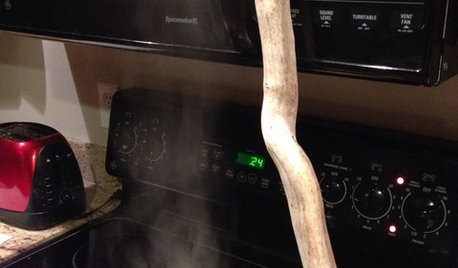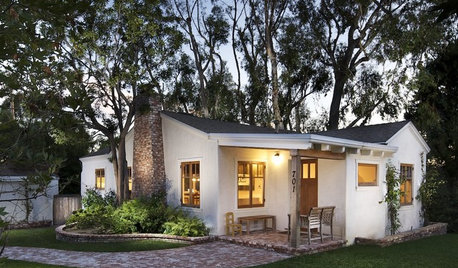Issues with Builder
miata94
11 years ago
Related Stories

REMODELING GUIDES10 Tips for Choosing and Working With a Builder
Make your construction experience a happy one by following these steps
Full Story
BACKYARD STUDIOSMaster Builder Crafts a Dream Workshop
A design-build firm owner uses an economical building method for his large shed and finishes it off nicely to blend into the scenery
Full Story
HOUZZ TOURSMy Houzz: A Basic Builder Home Gets the Glam Treatment
From blank canvas to decorated beauty, this home in Massachusetts changed a family's life in more ways than one
Full Story
HOUZZ TOURSHouzz Tour: Builder's Beige Gets a Makeover
Home goes from boring to lively with color, furniture and textures to fit a family's personality
Full Story
KIDS’ SPACESWho Says a Dining Room Has to Be a Dining Room?
Chucking the builder’s floor plan, a family reassigns rooms to work better for their needs
Full Story
BATHROOM DESIGNDreaming of a Spa Tub at Home? Read This Pro Advice First
Before you float away on visions of jets and bubbles and the steamiest water around, consider these very real spa tub issues
Full Story
REMODELING GUIDESContractor's Tips: 10 Things Your Contractor Might Not Tell You
Climbing through your closets and fielding design issues galore, your contractor might stay mum. Here's what you're missing
Full Story
LIFEHouzz Call: Show Us Your Nutty Home Fixes
If you've masterminded a solution — silly or ingenious — to a home issue, we want to know
Full Story
MOVING5 Risks in Buying a Short-Sale Home — and How to Handle Them
Don’t let the lure of a great deal blind you to the hidden costs and issues in snagging a short-sale property
Full Story
MOST POPULARThe Many Paths of Design, Part 1
Blame engineering issues, unforeseen revisions or even the Internet. As these diagrams show, it's probably not your fault
Full StoryMore Discussions











phoggie
User
Related Professionals
Accokeek Home Builders · Clayton Home Builders · Kearns Home Builders · Binghamton General Contractors · Claremont General Contractors · Davidson General Contractors · East Riverdale General Contractors · Everett General Contractors · Flint General Contractors · Glenn Dale General Contractors · Highland City General Contractors · Jamestown General Contractors · Norfolk General Contractors · Pine Hills General Contractors · San Bruno General Contractorsrobin0919
njasmine1
worthy
rrah
virgilcarter
Brian_Knight
User
southerncanuck
_henry Henry
Xclusive
worthy
User
User
energy_rater_la
Brian_Knight
miata94Original Author
energy_rater_la
Brian_Knight
miata94Original Author
energy_rater_la
miata94Original Author
energy_rater_la
miata94Original Author
baylorbear
energy_rater_la
miata94Original Author