8' vs 9' ceilings on a new build?
tkfinn97
11 years ago
Featured Answer
Comments (13)
GreenDesigns
11 years agotkfinn97
11 years agoRelated Professionals
Oakley Architects & Building Designers · Calumet City Design-Build Firms · Suamico Design-Build Firms · East Ridge Home Builders · Lomita Home Builders · American Canyon General Contractors · Columbus General Contractors · Groveton General Contractors · Jamestown General Contractors · Marietta General Contractors · Mount Vernon General Contractors · Nampa General Contractors · Oxon Hill General Contractors · Parma General Contractors · Wallington General Contractorsontariomom
11 years agokangell_gw
11 years agodavid_cary
11 years agorenovator8
11 years agochiefneil
11 years agotkfinn97
11 years agomydreamhome
11 years agoppbenn
11 years agonini804
11 years agojilltigs
11 years ago
Related Stories
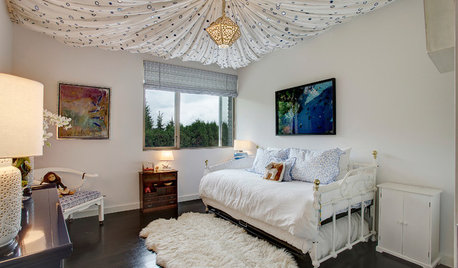
KIDS’ SPACES8 Dreamy Kids’ Bedroom Ceilings to Stir Imagination
Make your child’s room a magical place with a ceiling that could be a home to unicorns, UFOs and more
Full Story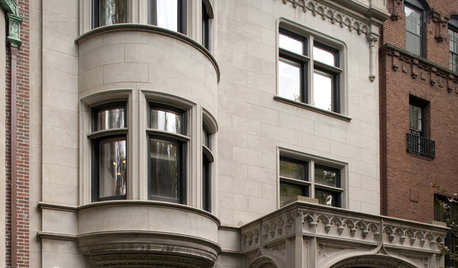
REMODELING GUIDES8 Ways to Stick to Your Budget When Remodeling or Adding On
Know thyself, plan well and beware of ‘scope creep’
Full Story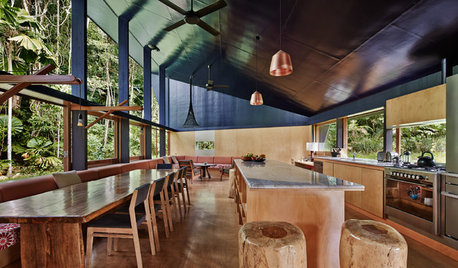
HOUZZ TOURSWorld of Design: 9 Energy-Smart Australian Homes
With their innovative features and diverse surroundings, these 9 award-winning homes have struck gold on the Aussie design stage
Full Story
REMODELING GUIDES8 Architectural Tricks to Enhance an Open-Plan Space
Make the most of your open-plan living area with the use of light, layout and zones
Full Story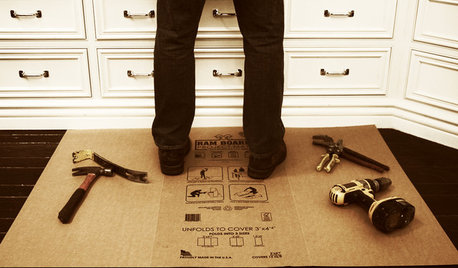
BATHROOM DESIGNOut With the Old Tile: 8 Steps to Prep for Demolition
This isn't a light DIY project: You'll need heavy-duty tools and plenty of protection for your home and yourself
Full Story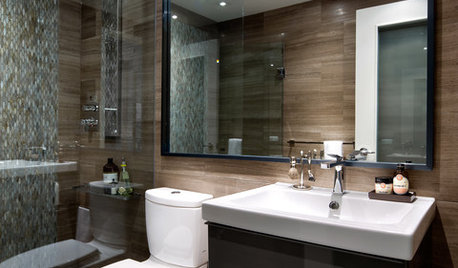
DECORATING GUIDES8 Ways to Make What You Have Better
You don’t necessarily need a full reset. Try building on the things you already own to create fresh new decor
Full Story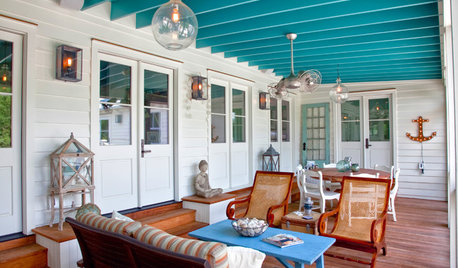
COLOR9 Fun Ceiling Colors to Try Right Now
Go bold overhead for a touch of intimacy or a punch of energy
Full Story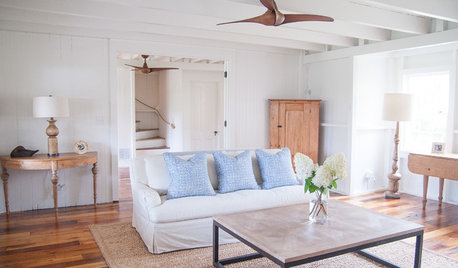
HOUZZ TOURSHouzz Tour: A Connecticut Beach House Builds New Memories
Extensive renovations make an 8-bedroom summer home ready for a family and many guests
Full Story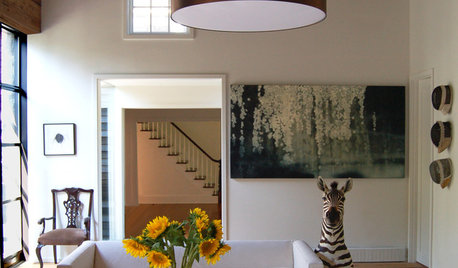
REMODELING GUIDES9 Ways to Love Drum Pendants
Hanging Drum Lights are Stylish Alternatives for Table, Floor, Hall and Ceiling
Full Story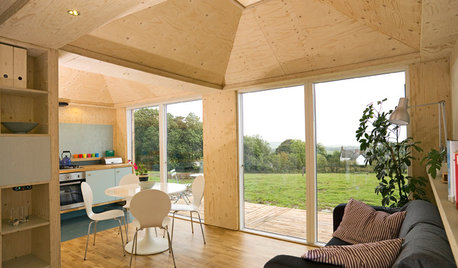
HOMES AROUND THE WORLD9 Houses That Show Why Wood Is the Material of the Future
Most people may associate wood with traditional homes, but in these innovative, modern structures, its uses are really branching out
Full StoryMore Discussions









EngineerChic