Frustrated with architect - who is responsible for what?
kulagal
15 years ago
Related Stories

GARDENING GUIDESHow to Use Pachysandra Responsibly in the Landscape
It's tops at covering lots of ground quickly, but be sure this low evergreen plant doesn't spread where it shouldn't
Full Story
WORKING WITH PROSGo Beyond the Basics When Interviewing Architects
Before you invest all that money and time, make sure you and your architect are well matched beyond the obvious levels
Full Story
ARCHITECTUREThink Like an Architect: How to Pass a Design Review
Up the chances a review board will approve your design with these time-tested strategies from an architect
Full Story
REMODELING GUIDESConstruction Timelines: What to Know Before You Build
Learn the details of building schedules to lessen frustration, help your project go smoothly and prevent delays
Full Story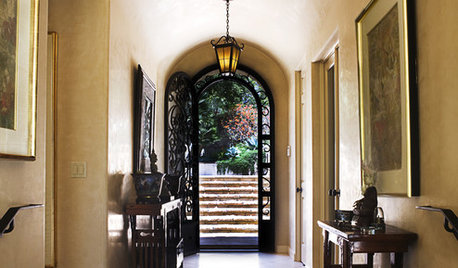
ARCHITECTUREThink Like an Architect: How to Work With a Design Wish List
Build the home of your dreams by learning how to best communicate your vision to your architect
Full Story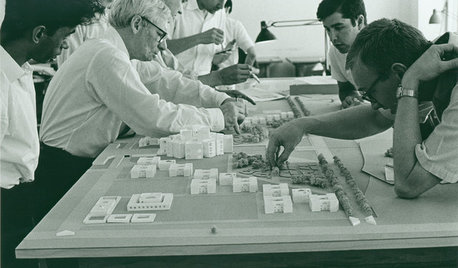
GREAT DESIGNERSIconic Architects: Louis Kahn, 1901–1974
A visionary and philosopher born Feb. 20, 1901, Louis Kahn explored the ways in which architecture could improve lives and create harmony
Full Story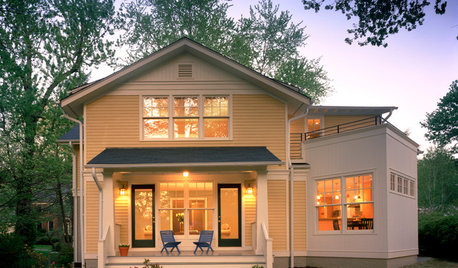
WORKING WITH PROSHow to Hire the Right Architect: Comparing Fees
Learn common fee structures architects use and why you might choose one over another
Full Story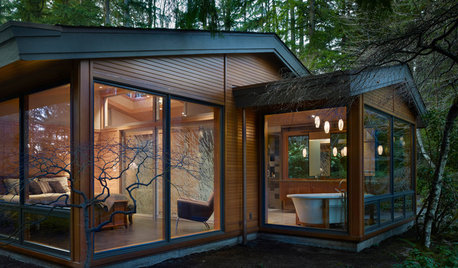
WORKING WITH PROS10 Things Architects Want You to Know About What They Do
Learn about costs, considerations and surprising things architects do — plus the quick route to pinning down their style
Full Story
COFFEE WITH AN ARCHITECTArchitect or Zombie?
Hunched over a drafting table through the wee hours, subsisting on coffee and esoteric knowledge ... architects may not be what you think
Full Story





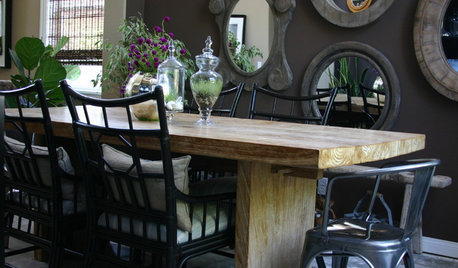
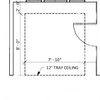
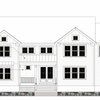
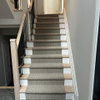

Flash
modernhouse
Related Professionals
Hockessin Architects & Building Designers · Tampa Home Builders · Centereach General Contractors · Davidson General Contractors · De Pere General Contractors · Elyria General Contractors · Hutchinson General Contractors · Kailua Kona General Contractors · Lincoln General Contractors · Mineral Wells General Contractors · Mount Vernon General Contractors · Mountain View General Contractors · New Braunfels General Contractors · Owosso General Contractors · Tabernacle General Contractorssue36
heimert
jimandanne_mi
nwhome
kandkwi
sniffdog
bdpeck-charlotte
kulagalOriginal Author
meldy_nva
hadley
kulagalOriginal Author
dixiedoodle
feedingfrenzy
kulagalOriginal Author
sweeby
feedingfrenzy