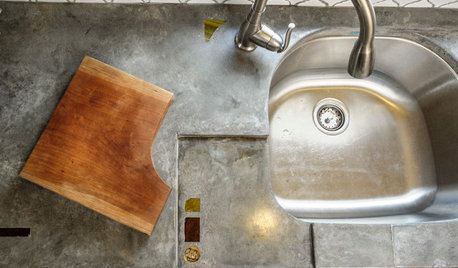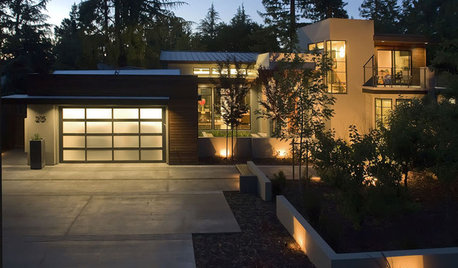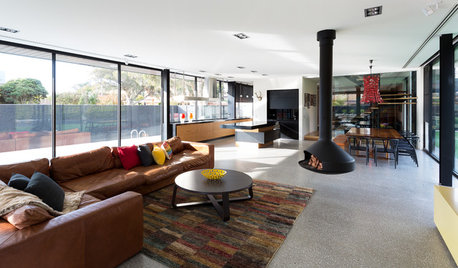ICF Concrete Pour - Window openings
SueG118
9 years ago
Related Stories

KNOW YOUR HOUSEKnow Your House: The Basics of Insulated Concrete Form Construction
Get peace and quiet inside and energy efficiency all around with this heavy-duty alternative to wood-frame construction
Full Story
MODERN HOMESHouzz Tour: Complexity Hides Inside a Concrete Box
Don't be fooled by the monolithic exterior. This Canadian home is more open, light and multifaceted than it may seem
Full Story
KITCHEN COUNTERTOPSCast Concrete Countertops With a Personal Twist
From frame making to pouring to inlays, learn how concrete counters are cast — and how an artisan embellishes them
Full Story
REMODELING GUIDESMaterial Choices: High Marks for Reinforced Concrete
Try poured-in-place construction for a wonderfully tactile, industrial look
Full Story
HOUZZ TOURSHouzz Tour: Openness Meets Intimacy in Wisconsin
Courtyards, a terrace and thoughtfully placed windows connect a home to the outdoors in a dense Madison neighborhood
Full Story
GREEN BUILDINGHouzz Tour: See a Concrete House With a $0 Energy Bill
Passive House principles and universal design elements result in a home that’ll work efficiently for the long haul
Full Story
KITCHEN COUNTERTOPSKitchen Counters: Concrete, the Nearly Indestructible Option
Infinitely customizable and with an amazingly long life span, concrete countertops are an excellent option for any kitchen
Full Story
FLOORS5 Benefits to Concrete Floors for Everyday Living
Get low-maintenance home flooring that creates high impact and works with home styles from traditional to modern
Full Story
REMODELING GUIDESConcrete Driveways: Poring Over the Pros and Cons
Concrete adds smooth polish to driveways and a sleek look to home exteriors, but here are the points to ponder before you re-surface
Full Story
FLOORSKnow Your Flooring: Concrete
Concrete floors have a raw and elegant beauty that can be surprisingly warm
Full Story









robin0919
galore2112
Related Professionals
Ann Arbor Architects & Building Designers · Hockessin Architects & Building Designers · Oakley Architects & Building Designers · Saint Louis Park Architects & Building Designers · Ronkonkoma Architects & Building Designers · Clearfield Home Builders · Highland Village Home Builders · Hutto Home Builders · Superior Home Builders · Fort Salonga General Contractors · Nampa General Contractors · Seabrook General Contractors · Sulphur General Contractors · The Hammocks General Contractors · Waxahachie General ContractorsSueG118Original Author
robin0919
mushcreek
Awnmyown
SueG118Original Author
Gary6958