slab vs. basement
okpokesfan
12 years ago
Related Stories

KITCHEN COUNTERTOPSKitchen Counters: Granite, Still a Go-to Surface Choice
Every slab of this natural stone is one of a kind — but there are things to watch for while you're admiring its unique beauty
Full Story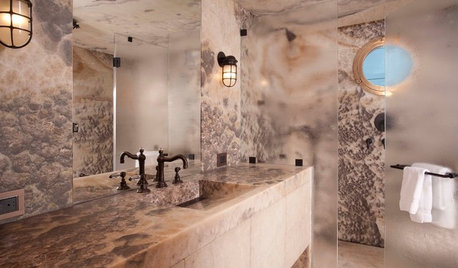
STONEGive In to Your Wild Side With Exotic Granite and Onyx
Go beyond the standard slab with these radiant and rare stones
Full Story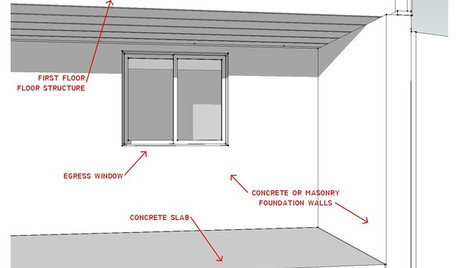
REMODELING GUIDESKnow Your House: The Steps in Finishing a Basement
Learn what it takes to finish a basement before you consider converting it into a playroom, office, guest room or gym
Full Story
BASEMENTSDesign Workshop: Is It Time to Let Basements Become Extinct?
Costly and often unnecessary, basements may become obsolete — if they aren’t already. Here are responses to every reason to keep them around
Full Story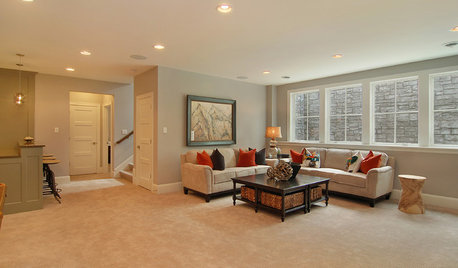
REMODELING GUIDES10 Tips for Renovating Your Basement
A professional contractor shares her tips on what to consider before you commit to a basement remodel
Full Story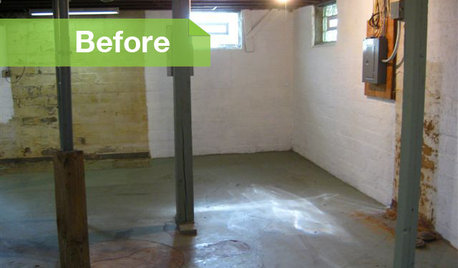
BASEMENTSBasement of the Week: Modern Style Converts an Empty Concrete Box
From raw wasteland to fab living, sleeping and storage space, this snazzy basement now covers all the angles
Full Story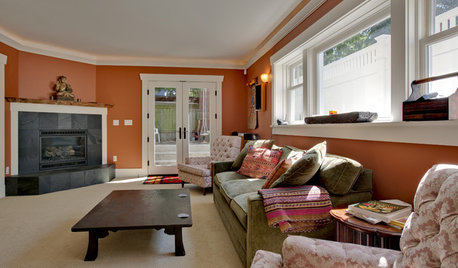
REMODELING GUIDESHow to Dig Down for Extra Living Space
No room for a ground-level addition? See if a finished basement is a good idea for you
Full Story
REMODELING GUIDESContractor Tips: Finish Your Basement the Right Way
Go underground for the great room your home has been missing. Just make sure you consider these elements of finished basement design
Full Story
MORE ROOMSGoodnight, Irene: It's Time to Reclaim Your Basement
How to clean up after the storm, avoid future flood damage and make your basement even better
Full Story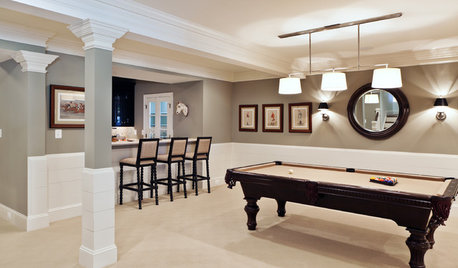
BASEMENTSReaders' Choice: The 10 Most Popular Basements of 2012
With full bars, pool tables, big-screen TVs and more, these converted basements wowed Houzzers on a whole other level
Full StoryMore Discussions










brickeyee
okpokesfanOriginal Author
Related Professionals
Enterprise Architects & Building Designers · Palos Verdes Estates Architects & Building Designers · Schiller Park Architects & Building Designers · Wauconda Architects & Building Designers · Riverton Home Builders · De Luz General Contractors · Goldenrod General Contractors · Jefferson Valley-Yorktown General Contractors · Kailua Kona General Contractors · Mountlake Terrace General Contractors · Norman General Contractors · Port Saint Lucie General Contractors · Riverdale General Contractors · Rock Island General Contractors · Wright General Contractorsbdpeck-charlotte
robin0919
kramerkel
ppbenn