Request for feedback - new home plan
s_dipity
11 years ago
Related Stories

REMODELING GUIDES6 Steps to Planning a Successful Building Project
Put in time on the front end to ensure that your home will match your vision in the end
Full Story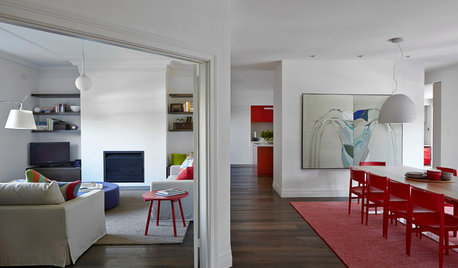
CONTEMPORARY HOMESHouzz Tour: Careful Space Planning Simplifies Life for a Family of 6
Redesigned rooms, streamlined cabinetry and strategic color choices keep this home organized and clutter-free
Full Story
REMODELING GUIDESBathroom Remodel Insight: A Houzz Survey Reveals Homeowners’ Plans
Tub or shower? What finish for your fixtures? Find out what bathroom features are popular — and the differences by age group
Full Story
KITCHEN DESIGN10 Tips for Planning a Galley Kitchen
Follow these guidelines to make your galley kitchen layout work better for you
Full Story
MOST POPULARIs Open-Plan Living a Fad, or Here to Stay?
Architects, designers and Houzzers around the world have their say on this trend and predict how our homes might evolve
Full Story
ROOM OF THE DAYRoom of the Day: Classic Meets Contemporary in an Open-Plan Space
Soft tones and timeless pieces ensure that the kitchen, dining and living areas in this new English home work harmoniously as one
Full Story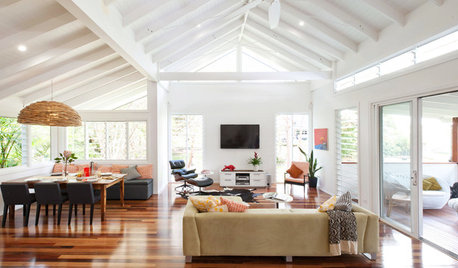
LIFE8 Ways to Tailor Your Home for You, Not Resale
Planning to stay put for a few years? Forget resale value and design your home for the way you live
Full Story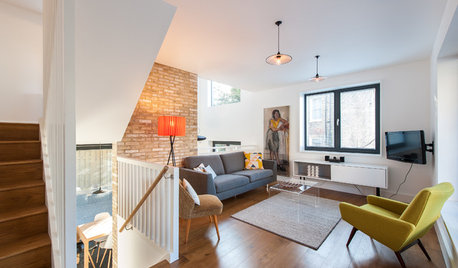
CONTEMPORARY HOMESHouzz Tour: Split-Level Home Uses Every Square Foot
A staircase connects levels that share views and light. The result is separate rooms with an open-plan feeling
Full Story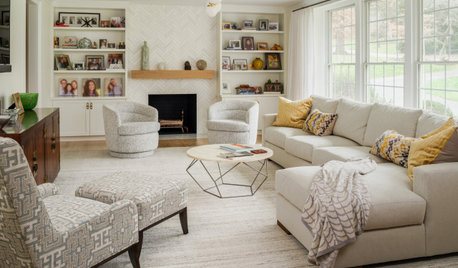
DECLUTTERINGYour Clutter-Clearing Plan for the New Year
Tackle these tasks month by month for a decluttering strategy that will really pay off
Full Story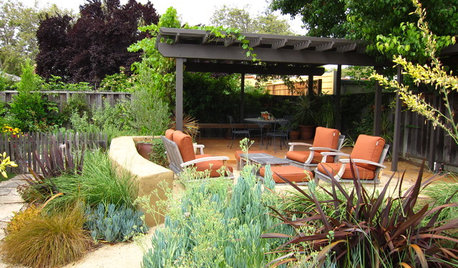
GARDENING GUIDESWhat Are Your Spring Gardening Plans?
Tearing out the lawn? Planting edibles? Starting from scratch? Tell us what you plan to change in your garden this year
Full Story





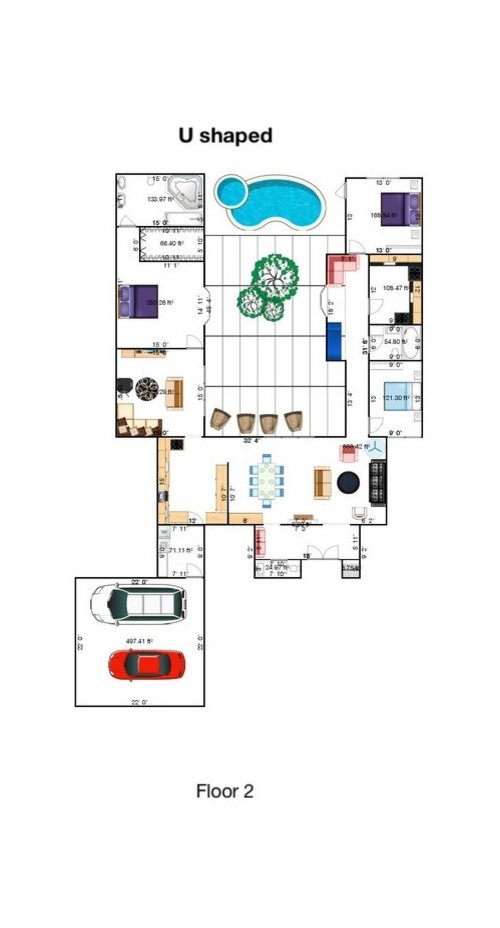


Naf_Naf
Oaktown
Related Professionals
Riverside Architects & Building Designers · Big Bear City Home Builders · Converse Home Builders · Newark Home Builders · Knik-Fairview Home Builders · Cedar Hill General Contractors · Conway General Contractors · Country Club Hills General Contractors · Green Bay General Contractors · Highland City General Contractors · Jackson General Contractors · Las Cruces General Contractors · New Braunfels General Contractors · Shaker Heights General Contractors · Toledo General Contractorsmrspete
mrspete
s_dipityOriginal Author
s_dipityOriginal Author
s_dipityOriginal Author
CamG
s_dipityOriginal Author
CamG
Oaktown
mrspete
s_dipityOriginal Author
modhouse
lyfia
s_dipityOriginal Author
dekeoboe
lyfia
User
s_dipityOriginal Author
rosie
mrspete
s_dipityOriginal Author
User
s_dipityOriginal Author
momto3kiddos
caben15
s_dipityOriginal Author
s_dipityOriginal Author