Newbie...cost to build
lethargo
12 years ago
Related Stories
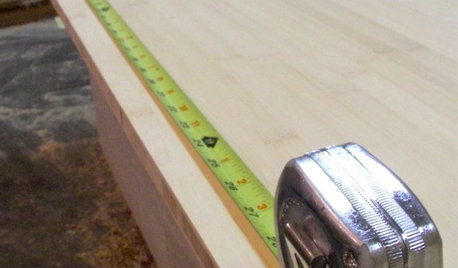
WOODWORKING7 Must-Have Measuring Tools for Woodworking
Whether you're a newbie DIYer or building cabinets from scratch, using the right woodshop tools makes all the difference
Full Story
REMODELING GUIDESSo You Want to Build: 7 Steps to Creating a New Home
Get the house you envision — and even enjoy the process — by following this architect's guide to building a new home
Full Story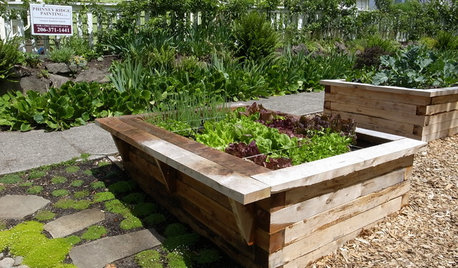
FARM YOUR YARDHow to Build a Raised Bed for Your Veggies and Plants
Whether you’re farming your parking strip or beautifying your backyard, a planting box you make yourself can come in mighty handy
Full Story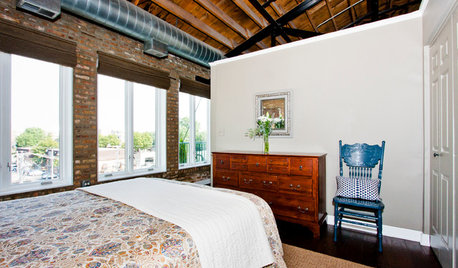
SMALL HOMESHouzz Tour: An Illinois Loft Sparks Renovation Fever
Home improvement newbies (and newlyweds) find joy and a new income source while redoing their space themselves
Full Story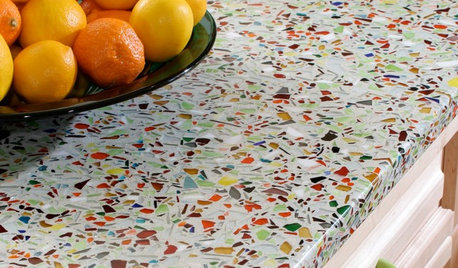
KITCHEN DESIGNKitchen Counters: Sturdy, Striking Recycled Glass With Cement
Ecofriendly and full of character, this heat- and scratch-resistant material is a great fit for custom kitchen counters
Full Story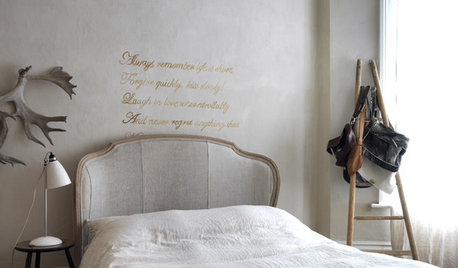
DIY PROJECTS10 Terrific DIY Home and Garden Projects
Add spring panache inside your home and out with these engaging DIY projects for all skills levels
Full Story
FARM YOUR YARD4 Farm-Fresh Chicken Coops in Urban Backyards
These Atlanta henhouses are worth crowing about for their charming, practical designs
Full Story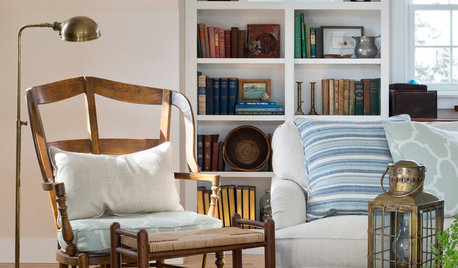
FURNITURESmart Shopper: How to Judge Antique Furniture Quality
Pick the treasures from the trash without expert experience by learning how to evaluate antiques and what questions to ask
Full Story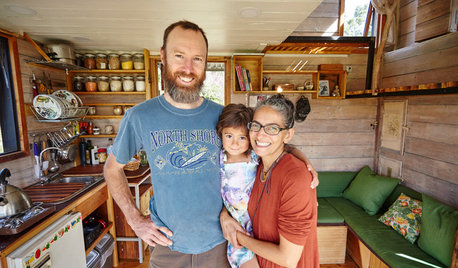
SMALL HOMESTiny Houzz Tour: Living the Good Life Their Way
This owner-built home in Australia may be on the small side, but it provides the perfect space for the family’s big dreams to come true
Full Story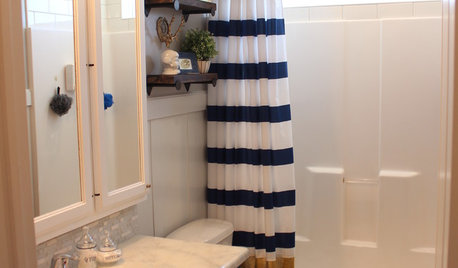
MOST POPULARShe’s Baaack! See a Savvy DIYer’s Dramatic $400 Bathroom Makeover
You’ve already seen her dramatic laundry room makeover. Now check out super budget remodeler Ronda Batchelor’s stunning bathroom update
Full StoryMore Discussions











LilFlowers MJLN
david_cary
Related Professionals
Wauconda Architects & Building Designers · Cypress Home Builders · Manassas Home Builders · Newark Home Builders · Riverbank Home Builders · South Sioux City Home Builders · Tampa Home Builders · West Jordan Home Builders · Ashtabula General Contractors · Bryan General Contractors · Citrus Heights General Contractors · Fremont General Contractors · Monroe General Contractors · National City General Contractors · Tabernacle General Contractorschispa
lolauren
evpho
mydreamhome
lethargoOriginal Author
Missy Benton
mydreamhome
txaggieinargyle
miffy13
shifrbv
lethargoOriginal Author
dyno
slowdowntohurryup
shifrbv
chispa
DickRNH
lannie59
david_cary
lannie59
gaonmymind
booboo60
boymom23
pbx2_gw
abdrury
onlygirlsmom
goremr
dyno
david_cary
jamiecrok
lethargoOriginal Author
pbx2_gw