Corner fireplace placement issue.
Harmon
10 years ago
Related Stories
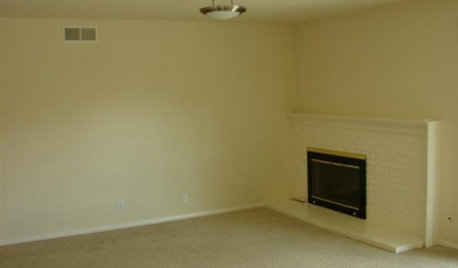
FIREPLACESDesign Dilemma: Difficult Corner Fireplace
Where to Put the TV? Help a Houzz Reader Set Up His New Living Room
Full Story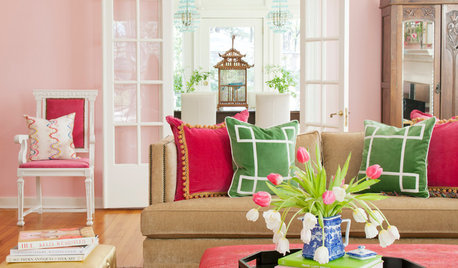
COLORColor Commitment Issues? Just Throw In a Pillow
You don't need to go big or permanent to go bold with color in your rooms; you only need to master the easy art of the toss
Full Story
KITCHEN DESIGNIs a Kitchen Corner Sink Right for You?
We cover all the angles of the kitchen corner, from savvy storage to traffic issues, so you can make a smart decision about your sink
Full Story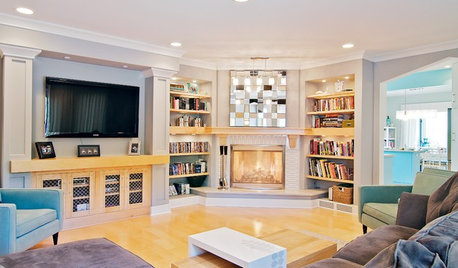
REMODELING GUIDESCorner Fireplaces Give Rooms a Design Edge
Maximizing unused space, opening a floor plan, creating a focal point ... corner fireplaces offer more advantages than just heat and light
Full Story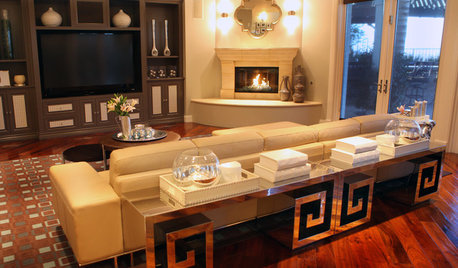
FIREPLACESConquering the Corner Fireplace
How to Decorate a Living Space When the Focal Point Is In the Corner
Full Story
BEDROOMS14 Ways to Make Better Use of Bedroom Corners
These spots were made for nestling, storing, displaying and enjoying. Are you making the most of them?
Full Story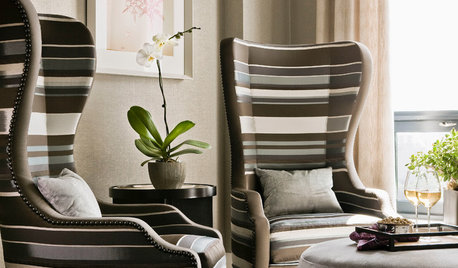
DECORATING GUIDES12 Smart Ideas for Decorating Empty Corners
Fill a neglected corner with something useful, attractive or both, using these dozen thoughtful decorating strategies
Full Story
KITCHEN STORAGEPantry Placement: How to Find the Sweet Spot for Food Storage
Maybe it's a walk-in. Maybe it's cabinets flanking the fridge. We help you figure out the best kitchen pantry type and location for you
Full Story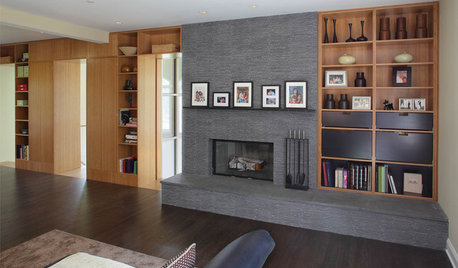
LIVING ROOMS8 Artfully Asymmetrical Fireplaces
Playing with placement, shelving and lighting can make an otherwise standard fireplace the focal point of any room
Full Story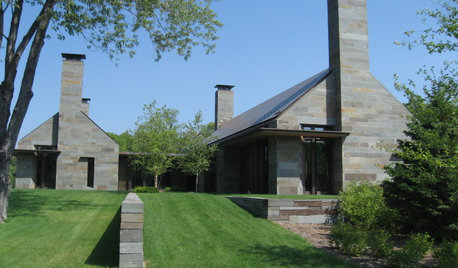
REMODELING GUIDESUnique Chimneys, Outside and Inside
Chimney placement, style and materials can make a big impact on a home's design
Full Story





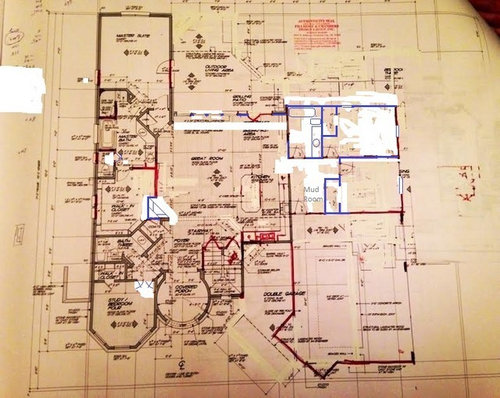





HarmonOriginal Author
HarmonOriginal Author
Related Professionals
Doctor Phillips Architects & Building Designers · Taylors Architects & Building Designers · Clearfield Home Builders · Griffith Home Builders · Ives Estates Home Builders · Roseburg Home Builders · Coffeyville General Contractors · Geneva General Contractors · Linton Hall General Contractors · Milton General Contractors · Pine Hills General Contractors · Pinewood General Contractors · Union Hill-Novelty Hill General Contractors · Valle Vista General Contractors · West Whittier-Los Nietos General ContractorsUser
User
Annie Deighnaugh
HarmonOriginal Author
Annie Deighnaugh
mrspete
lavender_lass
dekeoboe