xpost Plan Review - Laundry room - Framing this Week!!
aurorasur
10 years ago
Related Stories
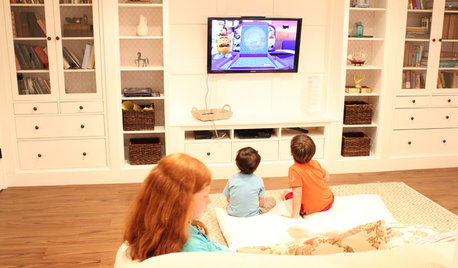
BEFORE AND AFTERSBasement of the Week: Expanded Living Space on a Budget
Cost consciousness matches style savvy in this downstairs Massachusetts family room with guest quarters and a laundry room
Full Story
KITCHEN OF THE WEEKKitchen of the Week: 27 Years in the Making for New Everything
A smarter floor plan and updated finishes help create an efficient and stylish kitchen for a couple with grown children
Full Story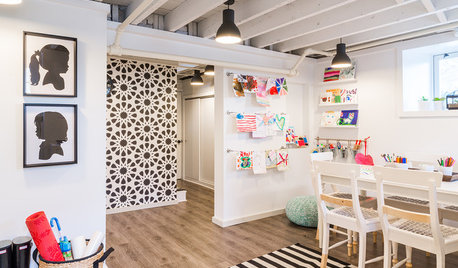
BASEMENTSBasement of the Week: A Creative Space for Kids and Storage for All
With mudroom organizers, laundry and a well-organized space for crafts, this basement puts a Massachusetts home in balance
Full Story
LAUNDRY ROOMS7-Day Plan: Get a Spotless, Beautifully Organized Laundry Room
Get your laundry area in shape to make washday more pleasant and convenient
Full Story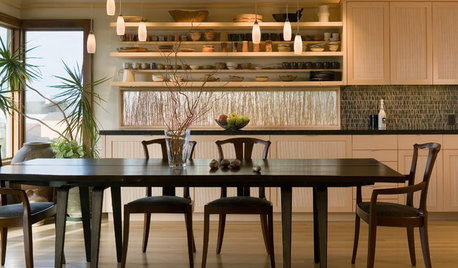
KITCHEN DESIGNKitchen of the Week: Organic Modernism in Seattle
Craftsmanship from top to bottom gives a linear kitchen overlooking Puget Sound a natural feel
Full Story
KITCHEN DESIGNKitchen of the Week: Function and Flow Come First
A designer helps a passionate cook and her family plan out every detail for cooking, storage and gathering
Full Story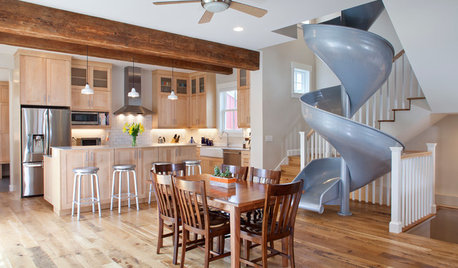
DINING ROOMSNew This Week: 6 Modern Dining Zones in Homes Big and Small
Look to splashy accent walls, right-sized tables and indoor slides to make the most of your open layout
Full Story
KITCHEN DESIGNKitchen of the Week: Grandma's Kitchen Gets a Modern Twist
Colorful, modern styling replaces old linoleum and an inefficient layout in this architect's inherited house in Washington, D.C.
Full Story
KITCHEN DESIGNNew This Week: 2 Kitchens That Show How to Mix Materials
See how these kitchens combine textures, colors and materials into a harmonious whole
Full Story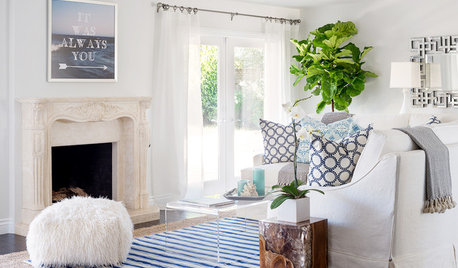
LIVING ROOMSDesign Dose: 3 Living Rooms That Caught Our Eye This Week
We wanted to learn more about these living rooms — bright, bold and rustic — uploaded in the past 7 days
Full StoryMore Discussions










aurorasurOriginal Author
kirkhall
Related Professionals
Oak Hills Design-Build Firms · Riverdale Design-Build Firms · Bonita Home Builders · East Ridge Home Builders · Odenton Home Builders · South Hill Home Builders · Arkansas City General Contractors · Evans General Contractors · Fargo General Contractors · Green Bay General Contractors · Newington General Contractors · Phenix City General Contractors · Rolling Hills Estates General Contractors · Universal City General Contractors · West Melbourne General ContractorsaurorasurOriginal Author
joyce_6333
mydreamhome
ILoveRed
rrah
aurorasurOriginal Author
ILoveRed
tkfinn97
suser123
kirkhall
aurorasurOriginal Author
kirkhall
aurorasurOriginal Author
kellyeng
aurorasurOriginal Author
mydreamhome
aurorasurOriginal Author
kirkhall
aurorasurOriginal Author
geokid
momto3kiddos
aurorasurOriginal Author
aurorasurOriginal Author
minnesotaguy28
geokid
geokid
aurorasurOriginal Author
geokid
aurorasurOriginal Author
geokid
geokid
aurorasurOriginal Author