Load bearing wall vs steel beam support
neau123
11 years ago
Featured Answer
Comments (14)
User
11 years agoneau123
11 years agoRelated Professionals
Four Corners Architects & Building Designers · Bloomingdale Design-Build Firms · Woodland Design-Build Firms · Big Bear City Home Builders · Fruit Heights Home Builders · Montgomery County Home Builders · West Carson Home Builders · Arizona City General Contractors · Big Lake General Contractors · Dardenne Prairie General Contractors · Eau Claire General Contractors · Geneva General Contractors · Markham General Contractors · North Tustin General Contractors · Prichard General Contractorsneau123
11 years agoEpiarch Designs
11 years agoneau123
11 years agoEpiarch Designs
11 years agoEpiarch Designs
11 years agodavid_cary
11 years agoneau123
11 years agobrickeyee
11 years agoUser
11 years agobrickeyee
11 years agorenovator8
11 years ago
Related Stories

ARCHITECTURE21 Creative Ways With Load-Bearing Columns
Turn that structural necessity into a design asset by adding storage, creating zones and much more
Full Story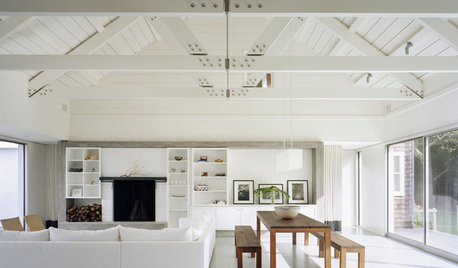
REMODELING GUIDESSupporting Act: Exposed Wood Trusses in Design
What's under a pitched roof? Beautiful beams, triangular shapes and rhythm of form
Full Story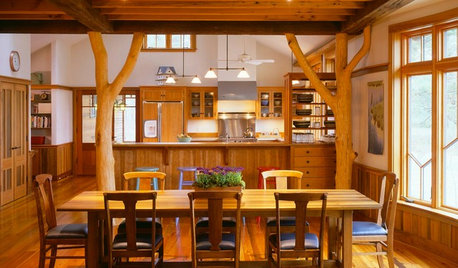
KITCHEN DESIGNOpening the Kitchen? Make the Most of That Support Post
Use a post to add architectural interest, create a focal point or just give your open kitchen some structure
Full Story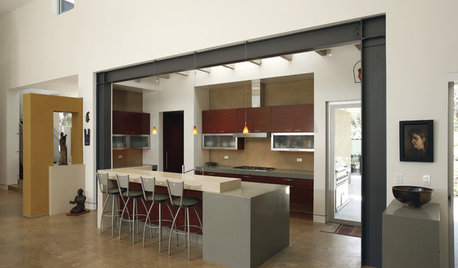
DESIGN DICTIONARYSteel Girder
This framing element is strong enough to support floors, roofs, catwalks and more in a single bound
Full Story0

REMODELING GUIDESHouse Planning: When You Want to Open Up a Space
With a pro's help, you may be able remove a load-bearing wall to turn two small rooms into one bigger one
Full Story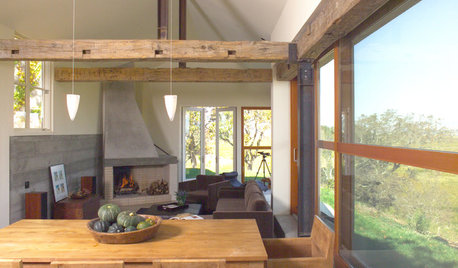
DESIGN DICTIONARYBeam
This horizontal piece of wood or steel gives support to a home's architecture
Full Story0
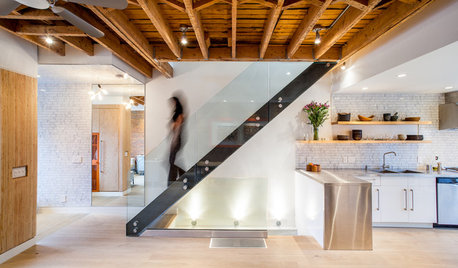
KNOW YOUR HOUSEBuilding or Remodeling? Get the Lowdown on Load Codes
Sometimes standard isn’t enough. Learn about codes for structural loads so your home will stay strong over time
Full Story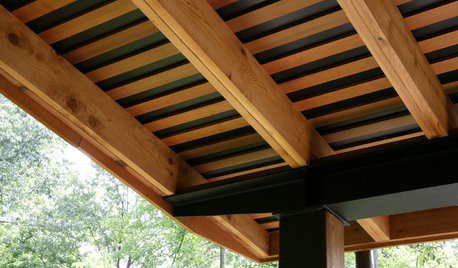
MATERIALSSteel Connections Make Strong Impression
Steel joints provide more than just industrial-strength architectural support; they add a mighty dose of character
Full Story
ARCHITECTUREDesign Workshop: Getting a Feel for Steel
Versatile and strong beyond belief, steel can create amazing expressions in homes and landscapes
Full Story
WINDOWSSteel-Framed Windows Leap Forward Into Modern Designs
With a mild-mannered profile but super strength, steel-framed windows are champions of design freedom
Full Story







worthy