Floor plan - take two
housebuilder14
10 years ago
Related Stories
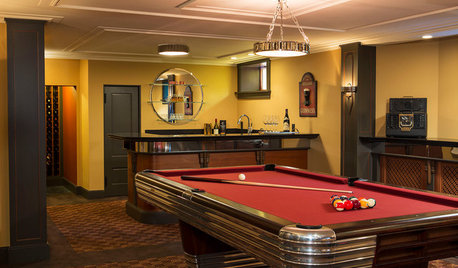
GREAT HOME PROJECTSTake Your Cue: Planning a Pool Table Room
Table dimensions, clearances, room size and lighting are some of the things to consider when buying and installing a pool table
Full Story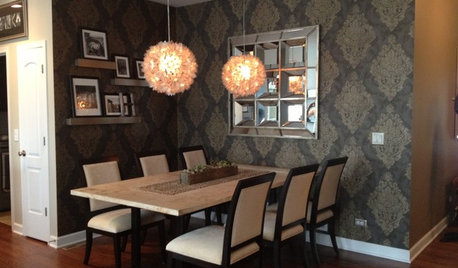
DINING ROOMSInside Houzz: Taking a Dining Space From Plain to Polished
By-the-hour design advice helps a homeowner define a dining area in an open floor plan and give it a decorator look
Full Story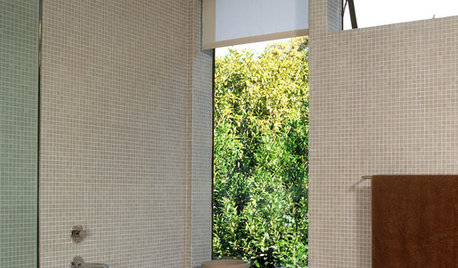
BATHROOM DESIGNFloor-to-Ceiling Tile Takes Bathrooms Above and Beyond
Generous tile in a bathroom can bounce light, give the illusion of more space and provide a cohesive look
Full Story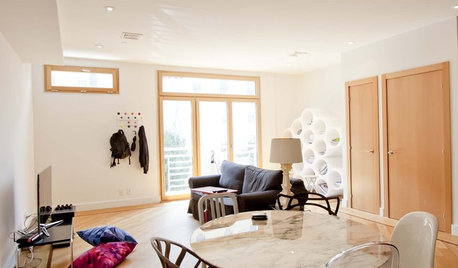
HOUZZ TOURSMy Houzz: Modernist Icons Take the Floor in Brooklyn
A design student swaps mass-produced furnishings in his light-filled apartment with the real thing, one piece at a time
Full Story
KITCHEN DESIGNKitchen of the Week: A Seattle Family Kitchen Takes Center Stage
A major home renovation allows a couple to create an open and user-friendly kitchen that sits in the middle of everything
Full Story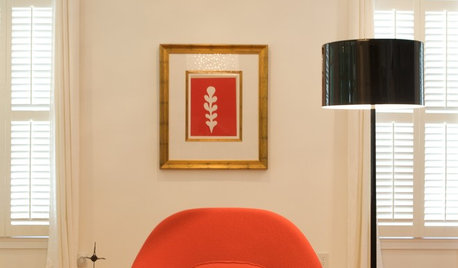
HOUZZ TOURSHouzz Tour: A Warm Take on Midcentury Modern
Heather Garrett blends a couple's styles to show the soft side of modern
Full Story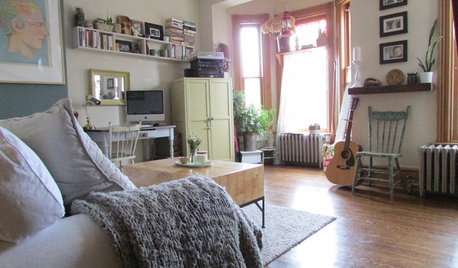
HOUZZ TOURSMy Houzz: Two Floors With a Daycare in a Toronto Victorian
Custom carpentry and an eye for antiques turn a rental apartment into a home that's like a hug
Full Story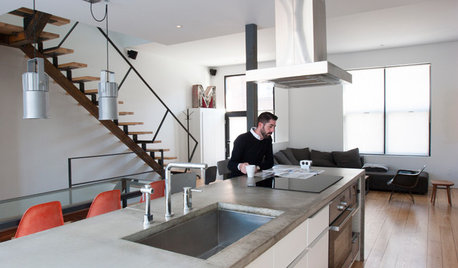
HOUZZ TOURSMy Houzz: Minimalism Takes Shape in a Loft-Inspired Montreal Home
Striking industrial and wood elements shine in this 2-story remodeled home
Full Story
INSIDE HOUZZHouzz Prizewinners Take Their Kitchen From ‘Atrocious’ to ‘Wow’
A North Carolina family gets the kitchen they always wanted — and not a minute too soon — courtesy of the Houzz sweepstakes
Full Story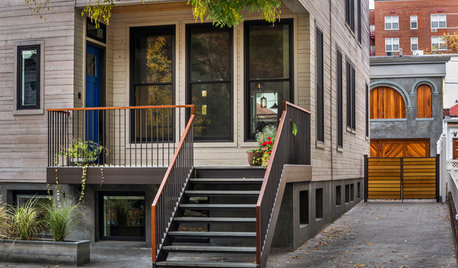
HOUZZ TOURSHouzz Tour: A Brooklyn Townhouse Takes a Warm, Contemporary Turn
Softening a traditional boxy shape creates better access and a more interesting look for a Brooklyn family home
Full Story










annkh_nd
HAWKEYES
Related Professionals
Oak Grove Design-Build Firms · Forest Hill Home Builders · Lansing Home Builders · Rossmoor Home Builders · Wasco Home Builders · Belleville General Contractors · De Pere General Contractors · Duncanville General Contractors · Keene General Contractors · Ken Caryl General Contractors · Mira Loma General Contractors · Montclair General Contractors · Parkersburg General Contractors · San Marcos General Contractors · Waxahachie General Contractorshousebuilder14Original Author
kirkhall
mrspete
housebuilder14Original Author
mrspete
housebuilder14Original Author
housebuilder14Original Author