please give input floor plan
robyn9804
10 years ago
Related Stories
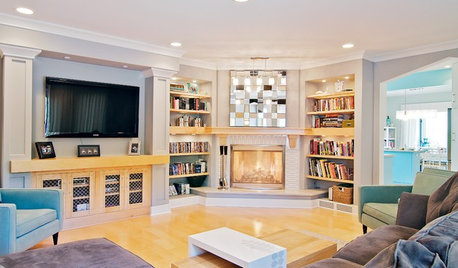
REMODELING GUIDESCorner Fireplaces Give Rooms a Design Edge
Maximizing unused space, opening a floor plan, creating a focal point ... corner fireplaces offer more advantages than just heat and light
Full Story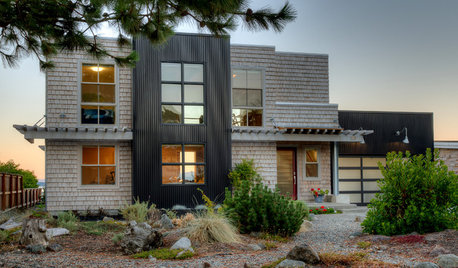
COASTAL STYLEHouzz Tour: Major Face-Lift Gives a Beach House New Life
The transformation of this Puget Sound island home is so remarkable that many residents think it was torn down and rebuilt
Full Story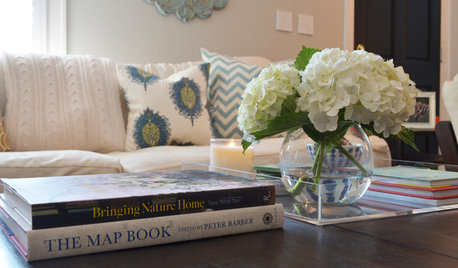
BUDGET DECORATING21 Free Ways to Give Your Home Some Love
Change a room’s look or set a new mood without spending anything but a little time
Full Story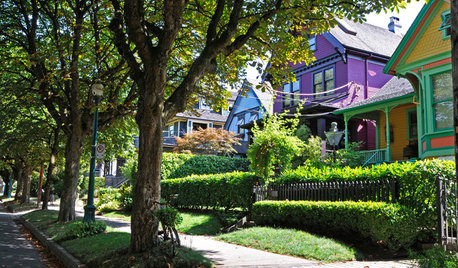
CURB APPEALWhen to Give Your Home a Coat of Many Colors
Drape your house in a dazzling array of hues to bring architectural details to life and draw admiration from the street
Full Story
GREAT HOME PROJECTSNew Hardware Gives Doors a Turn for the Better
New project for a new year: Get a handle on how to find the knobs, levers or pulls that will make your doors memorable
Full Story
CHRISTMASGift Giving the Simple-ish Way
If buying holiday gifts drives you to the spiked holiday punch, try these easier but still rewarding traditions
Full Story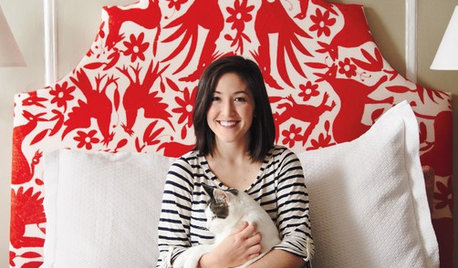
DECORATING GUIDES15 Ways to Give Your Home Personal Polish
Let your home sing your praises with decorating touches that reflect your unique personality
Full Story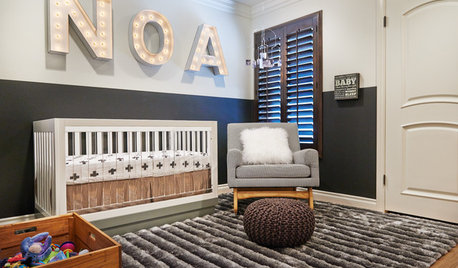
BEDROOMSRoom of the Day: Chic Neutrals Give a Nursery an Edge
No little-boy blues in this California baby’s room. Black and white walls and graphic accents promise to grow with him
Full Story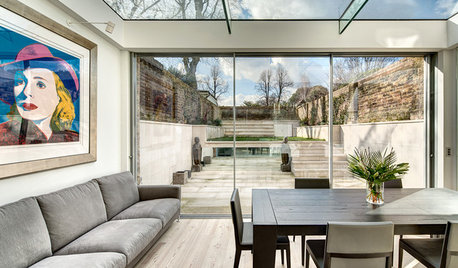
HOMES AROUND THE WORLDHouzz Tour: Luxe Materials and Glass Give an Old House New Life
An unloved Victorian is brought into the 21st century with clever reconfiguring, a pale palette and lots of light
Full Story
MOST POPULARHomeowners Give the Pink Sink Some Love
When it comes to pastel sinks in a vintage bath, some people love ’em and leave ’em. Would you?
Full Story





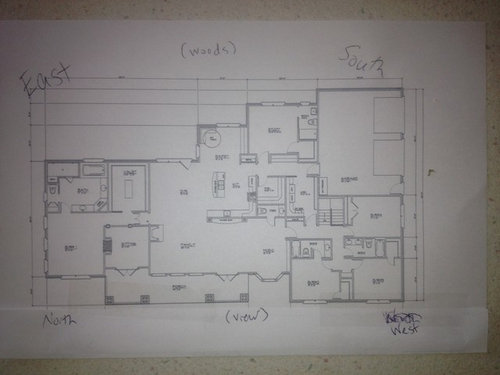


mrspete
dekeoboe
Related Professionals
Carney Architects & Building Designers · Frisco Architects & Building Designers · Rantoul Home Builders · Centralia Home Builders · Manassas Home Builders · New River Home Builders · Puyallup Home Builders · Leominster General Contractors · Leon Valley General Contractors · Marysville General Contractors · New Baltimore General Contractors · North Lauderdale General Contractors · Rancho Santa Margarita General Contractors · Rossmoor General Contractors · Wolf Trap General Contractorsrobyn9804Original Author
jim_1 (Zone 5B)