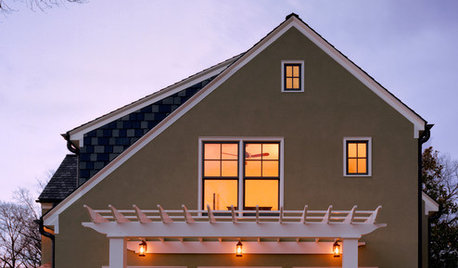Front Elevation Help! Pics please
miffy13
12 years ago
Related Stories

STANDARD MEASUREMENTSThe Right Dimensions for Your Porch
Depth, width, proportion and detailing all contribute to the comfort and functionality of this transitional space
Full Story
SUMMER GARDENINGHouzz Call: Please Show Us Your Summer Garden!
Share pictures of your home and yard this summer — we’d love to feature them in an upcoming story
Full Story
HOME OFFICESQuiet, Please! How to Cut Noise Pollution at Home
Leaf blowers, trucks or noisy neighbors driving you berserk? These sound-reduction strategies can help you hush things up
Full Story
GARDENING GUIDESGreat Design Plant: Ceanothus Pleases With Nectar and Fragrant Blooms
West Coast natives: The blue flowers of drought-tolerant ceanothus draw the eye and help support local wildlife too
Full Story
UNIVERSAL DESIGNMy Houzz: Universal Design Helps an 8-Year-Old Feel at Home
An innovative sensory room, wide doors and hallways, and other thoughtful design moves make this Canadian home work for the whole family
Full Story
TRADITIONAL ARCHITECTURESaltbox Houses Pleasingly Pepper Landscapes
Refreshingly basic silhouettes and materials make saltboxes a simple architectural pleasure
Full Story
DECORATING GUIDESPlease Touch: Texture Makes Rooms Spring to Life
Great design stimulates all the senses, including touch. Check out these great uses of texture, then let your fingers do the walking
Full Story











renovator8
miffy13Original Author
Related Professionals
Plainville Architects & Building Designers · River Edge Architects & Building Designers · Schiller Park Architects & Building Designers · West Jordan Architects & Building Designers · Beavercreek Home Builders · Bellview Home Builders · Stanford Home Builders · West Carson Home Builders · Salisbury Home Builders · Pooler General Contractors · Three Lakes General Contractors · Eau Claire General Contractors · Ewing General Contractors · Marinette General Contractors · North Highlands General Contractorsnini804
miffy13Original Author
nini804
worthy
miffy13Original Author
renovator8
miffy13Original Author
worthy
miffy13Original Author
Missy Benton
worthy
renovator8
miffy13Original Author
mjtx2
miffy13Original Author
renovator8
renovator8
buckheadhillbilly
aa62579
miffy13Original Author
Missy Benton
live_wire_oak
aa62579
renovator8
aa62579
miffy13Original Author
aa62579
Missy Benton
summerfielddesigns
mjtx2
miffy13Original Author
kramerkel
miffy13Original Author
amyktexas
miffy13Original Author
miffy13Original Author
dekeoboe