One Story 5 bedroom house plans on any websites??
Hello All,
I am wanting some ideas for a 5 bedroom house all on one level. I want all of our bedrooms grouped together. I am finding 2 stories with them this way or 4 bedrooms with the 5th being the bonus room. We are wanting to build a Louisiana French Country or Acadian style home. I'm not sure if I want a front porch. I play around with my CAD programming and have one half of the house the way I want it but cannot get the bedrooms on the other side the way that I want them.
My husband and I have 4 boys: ages 9, 6, 5, and 4 months. Hence, the need for 5 bedrooms. We also want each of the 2 sets of bedrooms sharing a bath. Our oldest 2 will share a bathroom and so will our youngest two. We also don't want a huge house(more than 4000 square feet).
Thank you in advance for any help or advice that any of you can give.
Comments (67)
lavender_lass
12 years agolast modified: 9 years agoTiffany- Let's see if we can make that any bigger...
{{gwi:1434416}}From Kitchen plansLilFlowers MJLN
Original Author12 years agolast modified: 9 years agoLavender_lass...Thank You. How did you get it to be a little bigger??
Bevangel...How do you get yours to be big enough to actually be able to read it? I'm guessing my floor plan is a little too deep for that one?
Related Professionals
Bellview Home Builders · Grover Beach Home Builders · North Ridgeville Home Builders · Spanish Springs Home Builders · Anchorage General Contractors · Groveton General Contractors · Groveton General Contractors · Jackson General Contractors · Jackson General Contractors · Murrysville General Contractors · Poquoson General Contractors · Spanaway General Contractors · Syosset General Contractors · University City General Contractors · Travilah General Contractorsbevangel_i_h8_h0uzz
12 years agolast modified: 9 years agowow - that is a REALLY deep plan. Will your CAD program allow you to rotate the floorplan by 90 degrees on your screen? Since most computer screens are wider than they are tall, if you rotate the plan on your screen before you take a screen shot, you'll be able to get a larger image to post for us.
I'm guessing that what you have designed thus far is probably about 100 feet deep from the back of the garage to the front porch and in one place (right in the middle) the house only be about 8ft wide (albeit at a slight angle).
I bring this up now for several reasons but the most important one is that the two ends of a long skinny house are likely to be subject to very different amounts of shifting/settling which could quickly cause foundation problems. I'm not a structural engineer but I do have a degree in Physics. And, if you were to build a house based on this plan (regardless of how the bedroom wing is attached) I would not be terribly surprised to see a crack quickly develop right at the narrow point just between your keeping room and the bottom of the stairs.
All houses shift and settle SOME no matter how carefully the soil is compacted before the foundation is poured. In a reasonably compact house, the amount of settling/shifting on one end of the house is usually not that much different from the amount of shifting and settling on the other end. But when the house is very wide or very deep, you can get a large difference. And, where (as here) the house is also very narrow right in the middle... well, you wind up a lot of stress hitting right at the weakest point in the foundation. Think of taking a toothpick (or any other long narrow piece of wood) and putting different stresses on the two ends. It breaks pretty easily. And it is not just that the toothpick is thin and easily broken. If you take a half-toothpick and try to break it in half again, it is much harder to break. The half-toothpick is the same thickness as a full toothpick but, because it is shorter, any stress you put on the ends causes less TORQUE in the center and torque, not force, is what causes the break.
The bottom line is, you really need to think about how to make the house a bit more "compact" and get rid of that terribly narrow spot. Obviously you love windows and light and you don't want to lose those. But you do have quite a few exterior walls without windows (eg, to the right of the staircase, the right-hand wall of the garage, and one wall of the keeping room.) If you could find some way of putting some of these windowless walls back-to-back, you could probably put together a much more compact design while still having about the same number of windows as you do now (although some would look out in a different direction) and the same rooms.
Besides, do you really want to lug groceries 50 or 60 feet from the garage to the kitchen????
After drafting the paragraphs above, I thought maybe it would help if I showed you what I meant by putting some of those windowless walls back to back. I did some very quick (and very very rough) chopping, and rotating, and pasting on Paint with the design you posted to see how the various parts of your design might be fit together more compactly. This is what I came up with.
Basically, I chopped the staircase section out, rotated it 180 degrees and pasted it to the back wall of the garage. Then I flipped the garage and workroom and moved the whole thing down next to the rest of the house. Then I rotated just the seating area and windows of the keeping room so that the windows are on the right instead of at that back.
As I said, this is very very rough. If I had a larger image to work from, I could have made it a bit cleaner. Still, I think it might give you some alternative ideas on how to put together that side of the house so that it is more compact.
LilFlowers MJLN
Original Author12 years agolast modified: 9 years agoAha! Thanks, Bevangel, for the GREAT advice! I did wonder about that hallway and my poor back from carrying groceries from the garage to the kitchen! I would need a huge cart with wheels especially for the amount of groceries we buy for a month's worth! ;)
Here's another plan that I've finished with the 5 bedrooms but I don't like having just one sink in each of the secondary baths for my boys. The area between the living room and the breakfast nook also is not the way I want them because I feel it is wasted space unless I have a little bistro set. The mudroom is also a little small and I absolutely must have a coat closet in that area. It also must open to the side yard for my boys to come in from getting off the bus and have somewhere for them to put their backpacks, shoes, etc.
I also don't know where to put the staircase to the gameroom as I truly want an L shaped one so that my boys and any other child can have a landing half way up just in case they fall. Since this house is going to have slab foundation, I don't want them falling on cement.
kirkhall
12 years agolast modified: 9 years agoSo, in picasa web, when you can see the image, on the right side you can select the size. I wonder if yours now says "thumbnail". You want probably at least "medium" size for larger posting.
Try that/see if you can get it bigger.LilFlowers MJLN
Original Author12 years agolast modified: 9 years agoKirkhall, I've been trying to find the larger image area, but it is evading me. I see a zoom button above the image but it keeps coming back the size that it is shown on here. I'm going to keep playing at it to see if I can't get it bigger.
momto3kiddos
12 years agolast modified: 9 years agoWe are working on plans for a 1 story 5 br house as well. I am not sure if you saw my plans posted a couple of weeks ago, but I have linked it below. In my plans (around 5200 sq ft) you could shift the bedrooms around and use the space of the game room for a master br. You could also get rid of the double hallway entrance to save sq ft. The garage could shift to the back and flip flop the office/mudroom area. Just thought you might like to see another option since it is so hard to find a one story home plan with many bedrooms. My sister in law is building one currently and they went for an "x" shaped floor plan whereas ours is more "H." Best wishes! I think it would be easy to cut 1000 sq ft with shrinking the sizes of the BRs, dining, breakfast and living areas - all are on the large size.
Here is a link that might be useful: My one story floor plan
LilFlowers MJLN
Original Author12 years agolast modified: 9 years agoThanks, Momto3kiddos!! I remember seeing your floor plan because I fell in LOVE with your office, 3/4 bath, and mudroom area, but didn't realize it was a 5 bedroom. How will your laundry room be vented??
momto3kiddos
12 years agolast modified: 9 years agoWe were assured by the architect and builder that as long as the dryer is not more than 50 ft from an exterior wall that venting will not be a problem. I suspect the tubing will go throught the crawlspace and out the left side. It is only 25 ft from the exterior. Evidently, this is done a lot and will not have many turns so they said it is safe.
audrey52
12 years agolast modified: 9 years agoHere's a great victorian 5 bedroom 1 story house plan!
Here is a link that might be useful: 5-bedroom 1-story victorian house plan
LilFlowers MJLN
Original Author12 years agolast modified: 9 years agoThanks, chiefniel and audrey52, both of the homes you provided have certain aspects that I didn't think about. Chiefniel, I absolutely LOVE your Master bedroom wing.
bevangel_i_h8_h0uzz
12 years agolast modified: 9 years agoSo I've been playing around with my Punch program trying to design something that you might like. I've also been trying to keep the front of the design so that the elevation could look at least something like the house you linked to that you indicated that you liked. Here is what I've come up with...
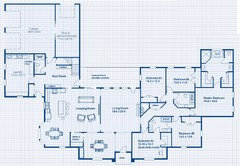
I tried to keep all the boy's rooms about the same total square footage b/c I'm aware that much difference in size could result in sibling squabbles. The one thing you mentioned wanting that is missing is an "office" but the laundry room is large enough that you might be able to cut off a section for the office.
I would also want a separate pantry area for bulk storage but, with the "butler's pantry" you might not need one. Or, you could use the storage area under the stairs for pantry bulk storage if you didn't need it for some other purpose.
The other thing that is missing that I would want is a powder-room for guests but you said that you don't entertain all that often except for family so you may not mind them either using one of the kid's bathrooms or going thru your mud-room to reach the facilities.
FYI, this is 3984 sq ft heated/cooled. Where I haven't indicated room sizes, the gray grid line represent 1 sq ft each. The garage and shop areas are not included in the heated/cooled square footage.
LilFlowers MJLN
Original Author12 years agolast modified: 9 years agoBevangel,
I'm going to be really frank with this floor plan. After studying it yesterday and today, I find that I'm not enjoying the area where the kitchen is, but I really like the placements of the bedrooms. I also am not too fond of that hall or the bathroom opening to the two bedrooms.
I must also have a HUGE pantry area. I have 4 boys and we shop by the month. I'm talking about getting bulk items at Sam's Club. I also store all of my small appliances here. We have a 3' by 8' pantry under our staircase at the moment which is not big enough. The butler pantry that I wanted in my floor plan was a setup for the table linens, table accessories and holiday decoration table accessories. We have every holiday meal at our house for my family and his.
The master bedroom is exactly the same size as we have now and it's too small. I want it to open up to the back yard with access to it. I'm not fond of the keeping room backed up to the living room. I want more of a separation there and it also to open up to the back yard.
The kitchen feels a little small as I want a U-shaped one. I cook a LOT and need lots of counter space to work with. I have a G shaped one in my current house. I also need designated areas as my boys are wanting to learn how to cook, as well. I am also wanting a 48" rangetop with a separate double wall oven in another area of the kitchen. I don't want a separation from the keeping room and breakfast nook. Those need to be together since most of my family sit at the table and on the couch to talk to each other while I'm in the kitchen. My current house has the dining room and living room together with a 10' open doorway between them. My guests talk to each other while I'm in the dark because my kitchen is closed off from there.
I have a specific vision of how everything will go together but I can't put the vision to paper. I do LOVE that laundry room, mudroom, bath area, and the placement of the garages and bedrooms. I don't know if 24' would be big enough for a suburban and a mechanic truck though and enough room for us to unload groceries and like items.
momto3kiddos
12 years agolast modified: 9 years agoHere are a few ways you may be able to adjust the above plan to suit your needs. Perhaps the kitchen can be moved to where keeping is and back up to the garage side - maybe taking some of the mudroom space and leaving a large closet behind it for pantry that can be accessed from the kitche and the mudroom. Keeping and breakfast can then be beside each other towards the front of the house. This would also allow you to open the kitchen up to the living room some if desired - perhaps with a peninsula there but no open cabinetry or by a doorway. The other thing I would seriously consider is locating the main laundry on the bedroom side. I am sure that you have dirty laundry in the mudroom, too, so why not put a stack laundry there. This would leave you some room for an office there. Perhaps double sliding doors on the office/desk area so you can close it when you have guests without having to clean it up, but otherwise it would be open to the kitchen area - a great place for you to work or for the kids to do their homework or supervised computer time.
I don't have any suggestions for the bedroom wing other than swapping master with br 2&3. Do you envision a straight hall leading to the bedroom or a wider area with some seating, bookcases, etc? The current hall is good for privacy - the rooms cannot be viewed from the main area of the house. You may wish to put the laundry behind the fireplace with a straight hall that opens up into a gallery from which all the bedroom entrances could be - except master perhaps. Are you interested in having the baths only accessible from the hall or only from their rooms? Just a few things to get you thinking.
We just got rid of a Suburban in favor of a minivan, but I will tell you that in our 22' deep garage, the suburban just fit leaving us about 2 feet to walk in front between the car and a 1' deep storage shelf. This was really tough. We are going with a 26' deep garage this time. My husbands double cab tundra was an even more difficult fit, but it barely does with enough room to walk around. Make sure you measure the mechanic truck length and width and make accomodations on garage door width and height - they come in many different sizes. It would be bad to make the garage deep enough for the truck only to realize the door is too low for it to get in. :)
LilFlowers MJLN
Original Author12 years agolast modified: 9 years agoMomto3kiddos,
Exactly what I am afraid of with that garage area. ;) We have that problem now. Our garage door is the standard size 16' Wide one and it's too low for him to get his work truck in there. So no sweat on that idea. I actually have it on "the list." :)
We have laptops that can be brought anywhere. Computers are not allowed in my boys' rooms which they are already aware of this. Our computers are also password protected and my husband fixed it so they can't get into a "bad" website. The office will be for my paperwork as I am going to school to become a counselor. I also keep certain bills, budget record, tax records, forms, school supplies, and I would like bookshelves for all of my books that I collect. I need a big enough area to be able to work in since we do our own taxes and don't hire out. The bathrooms will be hall accessible only. I don't like angles...I'm more of a straight line kind of person. I also don't like the idea that I can't see what my children are doing if the hall is angled.
As for the laundry room, I was also thinking that it was a horribly LONG way to bring dirty clothes. I am also thinking that having 2 laundry rooms would be the way to go. I did have it planned that way but I didn't want to consume to much of the square footage on laundry area. A recessed area with a W/D around the mudroom or in the bath would probably be better. I also worry about the fireplace being jutted into part of the bedroom. I would much rather the laundry room here with a door to the outside for my boys to come through.
I did have a plan to that effect with the garage, office, mudroom, and a bath in the front of the house (kind of like a upside down lowercase h. When you entered from the mudroom hall, you would enter the kitchen and the keeping room was beyond that with a vaulted ceiling.
I am thinking that this would probably be a better way to go since I cannot configure it with the garage in the rear of the house like my husband wanted. I am not wanting that great of an area between my garage and kitchen. I also want to be able to walk through the butler pantry to the dining room.
From home plans
This floor plan is only a 4 bedroom plan. The area below the pantry area is the linen closet that I didn't add the doors to yet. Sometimes my program says I can't do things like put a roof over my garage. It disappeared. ;) I still cannot get it any bigger than this.
Kirkhall, I found where you were talking about but it only gave me one other option besides thumbnail and this is what the size was. Crazy computers...I am such a naive person when it comes to them!!
bevangel_i_h8_h0uzz
12 years agolast modified: 9 years ago"frank" is good! The only way to ever put together a plan that you can love is to know what you do/don't like so the more you share, the better we can (maybe) help you. I won't ever take offense at your telling me you don't like something I've drawn tho I may ask more questions to try and understand better what it is about a particular space that you do or don't like.
Re: like the placement of the bedrooms but not fond of the hall... Is it the angles in the hallway that you don't like or its overall length that you don't care for? Or both? Or something else entirely?
I put the angles in for a couple of reasons. One, I wanted to avoid a looooong straight hallway. (IMHO, they tend to look like bowling alleys). Two, I wanted to avoid a view from the middle of the living room straight down the hallway to a bedroom door. And three, it is much easier to move furniture around two 45 degree angles than around a single 90 degree angle. But, it would be easy enough to take out all of the angles in the hallway and just have a straight hallway going back to the master with two short hallways going off to the side to reach the kids bedrooms if you would prefer that.
If what you don't like about the hallway tho is its overall length, I'm really not sure that there is too much that can be done about that. Having five bedrooms clustered together on one side of the house is going to pretty much necessitate a fairly long hallway and possibly one with several twists/turns. Bedrooms are required by code to have windows so they MUST all be on an outside wall. They can't all be right up next to the living room (unless the living room is VERY VERY large and the bedrooms are all very small) so you're pretty much stuck with a hallway to reach those that are at "a distance" from the living room. Squeeze in two secondary baths, plus a master bath and assorted closets and you're pretty much guaranteed that at least one of the bedrooms is going to be 25 foot or further from the living room forcing you to have a long hallway in order to reach that bedroom. With split bedrooms (where 1 or 2 are in one wing of the house and the others are in the opposite wing, you can have much shorter hallways because each bedroom is closer to a shared living space. In return however, you give up some of the exterior wall space in the shared living space - often resulting in kitchens with no windows. I'm getting the having all the bedrooms clustered in one wing is a high priority for you so I'm hoping you understand that meeting that priority is going to necessitate a long hallway. With long hallways, you also want them to be a bit wider than would be okay with a short run of hallway. Otherwise they feel oppressive. Besides, if you want the house to be wheel-chair accessible, your hallways need to be wide enough to allow a wheelchair to make 90 degree turns without scraping wheels on the corners.
Is the problem with the bath for bedrooms 4 & 5, the arrangement of the fixtures or the fact that it is a J&J bath(or maybe both?) I was actually worried that you wanted J&J baths for both sets of bedrooms and would not like the bath for bedrooms 2 and 3 BECAUSE of it being accessible from the hall instead. Making the bath accessible via a single door from the hallway is an easy fix. But, while I'm asking, do you want all your bathrooms be wheel-chair accessible? Among other things a wheelchair accessible bath requires a minimum 5 ft radius circle of clear floor space. It takes quite a bit of room to design a wheel-chair accessible bath - especially one with two vanity sinks.
I definitely understand about the need for a huge pantry with four boys. Just wait till they're all in their teens. You're going to need to OWN your own grocery store! LOL? Are you willing to have a smaller laundry room in order to have a huge pantry? How important is it that the pantry be very close to the kitchen? Is it more important to you to have the pantry closer to the kitchen or closer to the garage (for grocery unloading purposes)?
How important is it to you to hold the square footage down to no more than 4000 sq ft? Making the master bigger and adding a large pantry is probably going to mean going over that limit on square footage unless you're willing to decrease the size of other rooms.
I don't know where I got the idea that you don't entertain that often... must have been thinking about some other thread. My apologies! If you entertain a huge number of relatives at Christmas every year, I can definitely understand why you want the keeping room, kitchen, and nook open to each other. While we're at it, would you also want the formal dining room and breakfast nook to be able to be opened up to one another? maybe with a double set of pocket doors? Not sure where one would then put the butler's pantry tho...
With your U-shaped kitchen, how big do you want the island to be? Will it be all on one level or have two levels? Also in visualizing your U shaped kitchen and island, does the island's length run parallel to the legs of the U or perpendicular to the legs? Will the range-top be set in the island? I already know you want windows over your sink so the sink will definitely not be in the island.
Since you have a vision of how everything will go together, may I suggest an exercise that might help you get your vision down on paper? Get some construction paper and cut out some rectangles to represent all the rooms in your house (don't worry about small closets but anything other than a hallway that needs to be bigger than about 25 sq feet needs to be represented. Cut each rectangle to scale to the MINIMUM size you would be happy with for that room. I would suggest a scale of 1/4inch = 1 ft.
- Garage
- Shop
- Kitchen (be sure to make it large enough for the island you want, the perimeter cabinetry, plus necessary aisle-ways on all sides
- Keeping room
- Breakfast nook
- Living Room
- Dining Room
- Mud room (don't forget to make it large enough to have space for the staircase to the bonus room)
- Laundry Room
- Pantry
- Butler's pantry
- 4 bedrooms for boys
- 2 bathrooms for boys
- Master bedroom
- Master closet(s)
- Master bath.
- FoyerBTW- once you've listed all the rooms and their minimum acceptable sizes, do add up all the numbers and make sure you're well below your 4000 sq ft limit. If your minimum room sizes put you over about 3000 sq ft (heated/cooled), you're probably going to wind up over 4000 sq ft by the time you're done.
Label each rectangle on both sides with the room it represents. (If you can, use one color of construction paper for bedrooms, another for shared living areas, and a third for the non-habitable spaces (bathrooms, utility rooms, storage rooms, master closets, mudroom, etc. that don't HAVE to have windows.)
Now, sit down at a big table (after all the boys are in bed) and lay out the paper rectangles so that the rooms are organized in the way that you envision everything connecting. You'll find that it is much much easier to shove pieces of paper around to try different configurations than it is to draw new configurations.
Don't worry about leaving a little bit space between rooms because you can always make a room a little bigger than the minimum size you would be happy with. But don't allow any of the rectangles to overlap since that would mean that one or both of the rooms to be made smaller than the minimum size you want.
Remember that all "habitable rooms" must be on an exterior wall so that they can have windows. (Non-habitable rooms don't have to be located on an exterior wall which is why it is good to work with differently colored papers for habitable vs non-habitable rooms. You can see in an instant if you've accidentally put a habitable room where it has no exterior wall.) Shared living spaces can open directly into one another with no hallway. But, when a bedroom or bathroom doesn't open directly off of a "shared living space", leave space enough (about one inch wide) for a hallway to run from a shared living space to that room.
When you get an arrangement that you would be satisfied with, either get your camera and take a picture or make a sketch of the layout. Then you're free to move the pieces of paper around again and see if you can't find an arrangement that you like even better.Once you're satisfied that you have the arrangement that BEST matches your vision (and do keep in mind what you want the front elevation to look like!) then you're ready to pull out your CAD software and start drawing the floor plan. Typically, at that point, you'll only need make minor adjustments to create space for small bedroom closets and then expand rooms as necessary to fill up any "empty" spaces in your puzzle. Hopefully this room expansion won't push you over the total sq footage limit that you've set.
If you can't find ANY possible arrangement that reflects your vision, (or at least can't find any possible arrangement that both reflect your vision and will fit within a reasonably-sized house) it may be that you have some conflicting desires and will need to give up one or more of your lower lower priority desires.
I once tried to help someone who was insistent that she wanted a "nice compact house under 2500 sq feet all on one floor" but who also insisted that her kitchen, breakfast nook, living room, dining room, master bedroom and master bath, plus a guest bedroom ALL had to have views of the lake on one side of her lot. Needless to say, there was simply no way to fit that many rooms on one side of a nice compact 2500 sq ft house! She had hired and fired several architects in frustration that they simply couldn't seem to get her "vision." But after a few hours spent pushing paper rectangles around, she came to the realization that what she really wanted was a long thin boom-a-range shaped house so that all the important rooms could have a lake view.
LilFlowers MJLN
Original Author12 years agolast modified: 9 years agoOk. Lots to cover here. :) My boys' bedrooms don't have to be that large just not 10x10. 11x12 is efficient enough since they won't be sharing with anyone. They also can have small closets as most of their clothes are shorts and underwear that will go in a freestanding chest of drawer. 4000 square feet is the absolute limit because I'm afraid anything larger than that won't be affordable.
The kitchen area needs to be large enough to have an island that seats 4 and have a prep sink with storage for eating utensils (across from the rangetop), plastic containers for food storage, trash can pullout, dish drawers, and a bookcase on one end for cookbooks. The perimeter cabinets need to be these: trashcan pullout, pots and pans drawers, glassware wall cabinet, dishcloth drawer, knife drawer, pan divider wall cabinet above the double oven, mixing bowl cabinet, baking utensil drawer, spice pullout, Stirring utensil drawer, mixer cabinet, junk drawer, sink cabinet that will fit an apron sink, and a Pitcher wall cabinet. I'm also wanting room for a microwave recessed area(not built in), a warming drawer, and a recessed area for a built in 3 ft fridge. The freezer will go in the laundry room. We don't use the freezer all that often. I also need an ice machine. we ALWAYS use ice since it's HOT most of the time here in Louisiana. Even if the kitchen is 18x13 with a 12x5 island. We could work with that, I'm sure. I am a visual person. Looking at a graph on paper sometimes confuses me which is why I like my program. I can draw rooms and do a walk through to determine if it's too big or too small. I loved my old Punch software because it would calculate the square footage and I could see if I was going overboard. Now I have to calculate by writing it all down and doing it by hand.
I'm not one for angles especially in a hallway. I understand why you had to put the hallway that way but I was more looking for a turning hallway, where all bedrooms are on the outside walls. (i.e. bedroom #5 in front, bathroom, bedroom #4 at the end of the hallway. The hallway turns and bedroom #2, #3, another hall bath is located here along with the Master bedroom at the end of the 2nd hall) They're all on the walls that don't face the back yard except for the Master Bedroom.
In one of my plans I had the laundry room located behind the fireplace in between the living room and the hall leading to the bedrooms #2 and #3 and the Master Bedroom. The Master Bedroom had a door to the rear yard while the Master Bath is located on the opposite side. The only problem was that the bedroom #4 stuck out in the front and changed the exterior so much that it didn't resemble what I wanted it to.
I will do as you suggest and cut out squares to designate areas. I have my room size listed on a sheet of paper in my box of wants from magazines that I put together before pinterest. ;)
Thank you SO much, Bevangel. You explain everything so I can understand why something is done the way it is and how I can change it.
bevangel_i_h8_h0uzz
12 years agolast modified: 9 years agoUhm, if I'm understanding what you mean by a U-shaped kitchen with an island in the middle, a 12 x 5 island won't fit in an 18 x 13 kitchen. Turned with the island parallel to the legs of the U, you would need a minimum 17x17. Turned with the island perpendicular to the legs of the U, you would need 22x13 to 22X14. Here are sketches to show why.
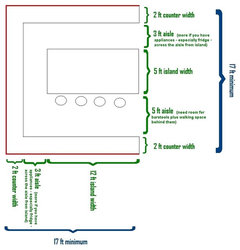
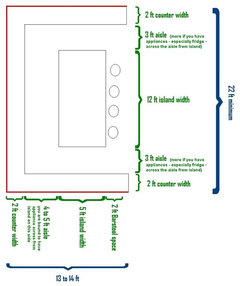
LilFlowers MJLN
Original Author12 years agolast modified: 9 years agoWhoops. I was measuring from cabinet to cabinet instead of wall to wall with that one. I just did it in my head and forgot to allow for 3 feet of cabinet depth. It would more or less be your second picture with doorway to the pantry and butler pantry somewhere in the straight line of perimeter cabinets that you have on the left of the diagram.
This is sort of what I want:
Source: trulia.com via Tiffany on Pinterest
bevangel_i_h8_h0uzz
12 years agolast modified: 9 years agoYour inspiration pic has the range top in the island (as evidenced by the fume hood over the island) and the island appears to be a bilevel island with a raised bar on three sides. I like the raised bar on three sides for several reasons. One, with the range top built into the island, you need a raised bar to protect people sitting at the bar. Two, having the bar wrap around the island keeps those sitting at the island from being perched all in a row like birds on a high wire. It makes for easier conversation.
But, a 5x12 island built like that would have room enough to seat 8 people and you've said you want a bar big enough to seat 4. A 5x8 or 5x9 island like the one in the pic would give you room to seat 6, and would have room in the lower section for a 48" cooktop. It would also be a lot easier to find a granite slab big enough to cut the countertop out because most granite slabs are 9 or 10 ft wide. If you go with a 5x12 island, you'll probably wind up having to have a seam in your granite countertop somewhere.
It would sure be easier to come up with a good working kitchen design if you wanted a 5x9 island with the three raised sides. I'm "cogitating" so let me know.
LilFlowers MJLN
Original Author12 years agolast modified: 9 years agoSorry, I should have said that it was how I wanted the island to the kitchen. I want the rangetop to be located on a perimeter wall so I can have pullouts on either side for my seasonings and oils.
Like this:
Source: houzz.com via Tiffany on Pinterest
Or this:
Source: houzz.com via Tiffany on Pinterest
A 5x9 would probably be big enough for us. I just want to have enough room for 4 people and also be able to store items. I would absolutely LOVE a tiered island but not sure how that would work without a full sink or cooktop in it. I haven't found any pictures so I can see this vision. :)
I know that this one has a cooktop in it, but this is one of the islands that I like with the bookshelf on one end.
Source: houzz.com via Tiffany on Pinterest
This one has a sink in it with the tiered but I do like it. Maybe have the small prep sink in it.
Source: frontgate.com via Tiffany on Pinterest
This is how much room I want in between the stools. My boys fight constantly at the moment because their stools are too close together.
Source: ths.gardenweb.com via Tiffany on Pinterest
Here's my keeping room dream.(It was part of a house that we toured that had 5 bedrooms but in a 2 story.) You can see the edge of the countertop. This is the keeping room to the kitchen that I posted on which you commented on:
Source: trulia.com via Tiffany on Pinterest
LilFlowers MJLN
Original Author12 years agolast modified: 9 years agoWhile I'm at it, I'll show you more inspiration pictures that may help with my vision.
Foyer:
Source: facebook.com via Tiffany on Pinterest
Dining Room:
Source: re-finder.com via Tiffany on Pinterest
View of Foyer and Dining Room:
Source: ronleehomes.com via Tiffany on Pinterest
Butler Pantry:
Source: [houzz.com[(https://www.houzz.com/photos/butlers-pantry-ideas-phbr0lbl-bl~l_110) via Tiffany on Pinterest
One of the boys' bathroom. My oldest 2 like to take showers so it wouldn't be that bad to have one with a shower and the other with a tub:
Source: [houzz.com[(https://www.houzz.com/photos/jack-and-jill-bath-phbr0lbl-bl~l_7092?fi=24) via Tiffany on Pinterest
Mudroom:
Source: [houzz.com[(https://www.houzz.com/photos/mudroom-ideas-phbr1-bp~t_741~a_13-415) via Tiffany on Pinterest
auroraborelis
12 years agolast modified: 9 years agobevangel! Your kitchen drawing just solved a problem of mine without me even having to ask!
bevangel_i_h8_h0uzz
12 years agolast modified: 9 years agoLaura12 - just send the thousands you saved in kitchen design fees to to Gardenweb to help support the site. LOL! Just kidding. Glad you found something helpful in one of my drawings. Curious as to what it was...
:-)
LilFlowers MJLN
Original Author12 years agolast modified: 9 years agoI found this home plan online. My husband and I really like the way it is set up especially in the secondary bedroom area. It does not look like there is that much wasted space. It is missing a few rooms that I would like to have, though: Keeping Room, Formal dining room, a functioning mudroom area, and a pantry. (I also want a storage area on the garage, if at all possible.)
I also want a larger rearranged kitchen with an island, a 3/4 bath instead of 1/2 bath near the garage, a larger laundry room that can house at least 2 washers and 2 dryers and still have space for a folding area and sink, bedroom #4 to connect to the hall of bedroom #5, the hallway closed off to bedroom #4 with a bookcase on that side of the fireplace, a staircase to a bonus room above the garage and a larger Master bedroom. The Master Bathroom and closet look to be the same size that we have now. We really don't need anything bigger. I've also come to the conclusion that with so many bedrooms, I'll have to forego the window over the sink area for the type of house that I want.
Bevangel, any suggestions on how to accomplish this?
From Drop Box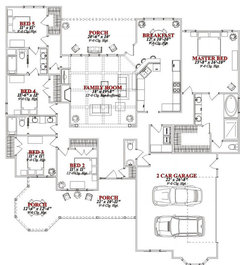
bevangel_i_h8_h0uzz
12 years agolast modified: 9 years agoI take it that you have decided that maybe having all 5 bedrooms clustered together isn't terribly workable? I think that is probably a wise decision.
You don't mention the size of the plan you posted but you do understand that adding a formal dining room, a keeping room, mudroom, pantry, enlarged kitchen, enlarged laundry room, stairway to flex room over the attic, and a shower to the powder room is going to add maybe 750 sq ft (and possibly more) heated/cooled space to the plan?
Working off of the split bedroom plan you posted, here are a couple of possibilities.
With master bedroom on the left (I'm assuming you would not like the master bedroom to open directly off of the Keeping room so a rather long hallway is necessary. (I know you don't like "angles" but the ones in the hallway seemed necessary in order to allow for the butler's pantry:
An alternative with masterbedroom on the right side of the house and the hallway to bedrooms 4 and 5 opening off of keeping room. (Note that I took the butler's pantry out of this one entirely and moved the 3/4 bath to the shop.
Note also that the Dining room is pushed outward at the back to make it a little bigger and the kitchen and keeping room are pulled forward into what was "hallway" in the first design.
Note that this is all sketched on PAINT so, except where I copied/pasted directly from the plan you posted, room sizes are merely "eyeballed" but I thought these might give you some more ideas to work on with your CAD program.
I kind of like the second plan better because you don't have kids' rooms opening off of the formal living area. If you're thinking of having nice carpeting, rugs, or furniture in there, it might be good NOT to have kids having to traipse thru the room to get to their bedrooms. Plus, having the master bedroom next to the keeping room doesn't really allow for placement of sound muffling closets between Keeping Room and sleeping space. With the kids rooms there, you can. Also, if you're planning to live in the house "forever", when some of your boys grow up and move away, a pocket door between Keeping room and that little hallway would allow you to close off those two rooms and save on heating/cooling bills. But, I'm not happy with the master-closet space in the second plan. I'd probably make the master a bit smaller and enlarge the bath & closet area some.
LilFlowers MJLN
Original Author12 years agolast modified: 9 years agoThanks Bevangel! Yes, I definitely see that 5 bedrooms are a hassle to put all on one side. The floor plan that I posted is a mere 2491 sq. ft. of living so I figured the extra space would keep it under 4000 sq. ft. heated area. Love how you added the space.
I was wanting the dining room space to be in the front of the house while the keeping room would have a wall of windows. I LOVE the kitchen plan on the 2nd one you posted especially since it has a window over the sink. I don't like the idea of walking into the kitchen from the outside. I would rather have my boys come through the mudroom or have a door to the living room area. I also like the 1st plan Master bedroom and bath because the bathroom doesn't look so squished but like the location of it in the 2nd plan because I could add a French door to the back porch.
I'm not one for the garage in the middle of the front of the house. I've seen houses that have the garage like this and don't really like them that much. It makes me think that it was poorly planned and someone said, "Honey, we forgot about the garage. Well let's just place it here and no one will notice." ;) I want an even wall along the garage or the garage bumped out more to the side for access to the garage and mudroom from the side yard. I'm also going for a Louisiana French country exterior so the gazebo on the porch would probably have to go. We're still undecided if we want a front porch or just stick with a back porch. We have a front porch at the moment and don't have a back porch. I just feel that the front porch would probably not be used because we would always be on the back porch.
My husband LOVES the garage bathroom and the shop area in the 2nd plan, but I think it would get awfully hot in the bathroom on our 106 degree temperature summer days. I also like the idea of closing off those 2 bedrooms once some of the boys move out.
This is sort of what I want the exterior to look like. The rooms on this house are the 1/2 bath that shares a tub on the far left with a faux window with shutter set inside the brick, the bedroom window is to the right of it, then the foyer, the window of the dining room is to the right of the foyer doors, then the garage is a front side loading on the left hand side. Now granted the roof would be taller on my house since I want a gameroom above it with dormers like the ones pictured below.
Source: vaneatonromero.com via Tiffany on Pinterest
lavender_lass
12 years agolast modified: 9 years agoJust an idea...but if you might close off the two boys' rooms in the future...could you change the bath and put a wall that could easily be removed, between these two bedrooms? It might be nice to open the space up and create a pool room/rec room in that corner (off the keeping room) for future use. I'd rather have a fun space I can use every day, when they're no longer needed as bedrooms :)
bevangel_i_h8_h0uzz
12 years agolast modified: 9 years agoHere are another couple of variations...Basic difference between them is that the breakfast nook and keeping room areas are switched. Both plans use the space under the stairs and landing for part of the pantry storage.
Note that I also increased the master closet area (the master bath was already exactly the same size as in the plan you posted) and centered the family room in front of the foyer. This resulted in bedrooms 2 and 3 each getting slightly wider than they were before.
I think you could make the front elevation of either of these designs looks very similar to the inspiration picture you posted yesterday but be aware that the garage will be much wider than the one in your inspiration picture. No way around that if you want to ensure your larger vehicles will fit AND have some shop are for your DH. I suspect that the garage in the inspiration picture is only about 20 to maybe 22 ft deep.
For sake of discussion, this is Plan #3A
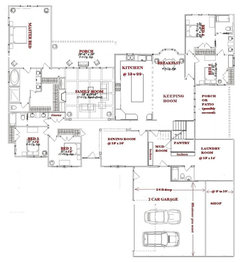
Sorry but with the dining room at the front and kitchen at the back, there is no way real way to fit in a butler's pantry between kitchen and dining room because you have to have a hallway running between them or you can't get from the left hand side of the house to the right hand side.
If DH really likes having the powder room open directly to the garage, there is no reason you can't do that AND have the powderroom heated and cooled with the rest of the house. You just make the bathroom door an exterior quality door (like the one between garage and mudroom), insulate the walls between bathroom and garage, and run an HVAC duct and return air duct to the bathroom. Then, so long as you don't leave the bathroom door standing open all the time, the bathroom is part of the heated/cooled space and won't run up your heating/cooling bills any more than if it opens off of the mudroom.
BTW, I would assume with either of these designs that you would probably want windows and maybe a door to the side patio but didn't put them in. I also assume that you want an exterior door opening to the back yard somewhere but again, haven't shown that because you a couple of options on where to put one.
LilFlowers MJLN
Original Author11 years agolast modified: 9 years agoBevangel,
Sorry it took me this long to reply back to you. It's busy season in our household.
I have to say that I absolutely LOVE both of these plans. I especially like Plan 3B. The Master Bedroom and Bath are in a wonderful location. My youngest 2 boys could be in the bedrooms on the south side of this plan while my oldest 2 are in the ones on the opposite side. With the kitchen being as big as it is, I don't think I would absolutely NEED a butler pantry. I think that I would choose the breakfast nook on the side rather than the back.
My husband likes the idea of the bathroom being in the hall to the laundry room. I guess I could use some of the laundry room as an office. LOL I forgot about that room. It's hard for us to both like a floor plan, but it seems like you've hit it on the nail with both of us. Thank for all your help. I truly appreciate it.
bevangel_i_h8_h0uzz
11 years agolast modified: 9 years agoSomehow I missed seeing your response till I went back looking for the thread. Glad you liked that final one and sorry that I somehow managed to forget completely that you wanted an office space. Maybe you could steal a bit of the back of DH's Shop area to make a small office. Or, bump the laundry room back a bit more to create an office that looks out at the side patio. If it were me tho, I think I'd rather keep that side porch nice and wide. Kind of depends on how badly you want/need the office.
Now I'm really curious to find out what the total heated/cooled square footage turns out to be once you've drawn it up on your CAD.
tddecanter
10 years agolast modified: 9 years agochiefneil, I know this is an old posting. I'm hoping we can ask a few questions about your house plan you posted.
trishhenry
10 years agolast modified: 9 years agoHello. I'm looking for cheifneil! This person posted a five-bedroom one level house plan that I'm very interested in. Please contact me at trishhenry@att.net or respond on this site.
Thank you!
elvige
9 years agolast modified: 9 years agoGood Morning all,
I really like the first plan posted on 19.12 at 16.06
But, the thing is my husband and i would like a one story four bedrooms house with three bedrooms (included the Master one) one the same side.It is important that there is only one access to the area of the three bedrooms. The Two bedrooms can share one bathroom (bath, shower, toilet, 2 sink).The guest room with its own bathroom (shower, toilet and one sink) on the other side.
The house also need to have a formal diner room connected to the kitchen which is enclosed and give access to the garden. the kitchen has to be large enough to contain an island , a breakfast table and a sink over the window. If possible in the kitchen a place where we can store food, etc.Finally,we like to have a family room and a formal living room area to receive guest.
an independant toilet for our guest, a mud room.Sorry, if there many faults, i am french and my english is not very good.
Thanks a lot in advance for your help
mapena4
8 years agoHi. I'm new to this. But wanting to find out where I can purchase a CAD program or use one for free. I'm looking into getting a new house built out in the country. Looking for a 1 story Ranch Style floor plan. Love this floor plan with huge laundry great for my stockpile but want master bedroom at opposite side. Currently have a 2 story 6 bedrooms a little over 3000 sq ft. Thanks so much.
chelwa
8 years agoGoogle sketch up is free. It is a little difficult to figure out at first but there are some good videos to help you get started.
Autodesk has an online version that is more user friendly that could be a good place to start.
http://www.homestyler.com/designer
Also graph paper is great and pretty cheap :) just don't forget to include the width of your walls.
Sanford W.
8 years agolast modified: 8 years agoMapena4, rather than reactivate an out of date thread to ask an unrelated question, it is better to start a new one.
SketchUp is used by every architect I know and that's a lot of architects. Experience with it has become a common prerequisite for entry into a firm. There has been no substitute for it for 15 years. It's also a lot of fun.
CAD programs like AutoCAD are not fun and are very poor tools for designing but good tools for contract documents. If you are like most homeowners here, you will start with a finished CAD plan from the Internet and the temptation to modify it and put it into a CAD program will be irresistible but it will also severely limit your ability to explore interesting ideas. I know this because it is a process I have gone through frequently for many years. If you don't know where to start, copying a plan it probably a good idea but be aware that it can have unfortunate drawbacks. Its kind of like cribbing an essay from somewhere and thinking you have made it original by changing a few words. I'm not talking about the ethical implications, just the inevitable stifling of creative ideas. My recommendation is for interior ideas use lots of tracing paper and for exterior ideas use SketchUp. Turning the sheet occasionally will help more than you would think. In addition to the detrimental effects of modifying the ideas of others, creativity is not natural for most people over the age of 12. You have to find ways to unlock it.
Start by drawing a diagram of the houses you have lived in and think about what was good and bad about the arrangements. Notice how different arrangements support your lifestyle and provide connections to the outside. Learn all you can about your needs before turning to the internet.
Architectrunnerguy
8 years agoSanford's right on. And remember, creativity will not come from a CAD program, that will come from your head. A CAD program is excellent for exploring and modifying your creative ideas much like a word processing program is far better for doing that in a creative writing exercise than with a pen an paper. JK Rowling's creativity didn't come about because she owned a hot shot word processing program, it came from her head.
Most good architect's initial ideas still come through the hand to a piece of paper. Most still prefer the looseness of a pencil over the rigidity of the computer.
A computer may show what I know, but a sketch will show what I'm thinking.
mapena4
8 years agoSorry. Noticed after I commented that it was a really old thread. And I know about creativity. I'm a Graphic Designer. I understand about everything coming from your head and using pencil and paper. But I love my computer programs. :)
thanks Chelwa.
cpartist
8 years agoActually I did rough sketches on paper and then used Photoshop to create my rough ideas to bring to our draftsman. As he modified the first plans, I then modified them further using photoshop. I never used anything else. (I'm an artist.) For example here is one of my very first ideas I played with. After this we decided to have the entrance on the same side as the garage until we realized that wouldn't work and then we went back to something very similar in a lot of ways to what we wound up with.
Here is our final first floor: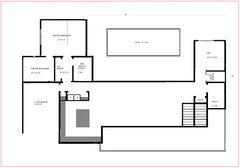
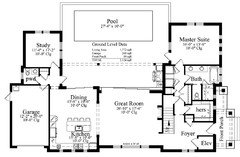
daphnerlee
8 years agoLilFlowers MJLN, did you ever formalize your house plans? Would love to see a draft. My "wants" in rooms/layout are very similar to yours. Any help would be greatly appreciated!
LilFlowers MJLN
Original Author8 years agoWe have not yet built our home, nor have we finalized any home plans. In fact, we completely crossed off building until just recently. Just a week after my last post on here, my husband was let go from his job. It took him a month to finally get another one. Most of our savings were depleted with the cost of 'starting over' again. In the 3 years since I posted this, our lives have changed, financially. It was probably the best thing to happen to us. We are in the 'designing the floor plan' stage again, separating our 'wants vs needs,' but we will do it differently than what I previously wanted in a home. We plan on building a one and a half story home with the Master Bedroom and two of our boys' bedrooms on the first floor. The other two boys' bedrooms will be upstairs, along with a small area for a bunk bed. I am sorry I couldn't help you more. Good luck with your project!!
Lavender Lass
8 years agoI had a similar situation, but husband got sick and remodeling farmhouse has been put on hold, indefinitely. He's getting better, but we're just happy to have him home. The farmhouse is still there and the living room/dining area might end up being a big 'man cave' for the near future.
Splitting the bedrooms sounds like a great idea! Are you still planning to have the keeping room? I really liked that about your plan :)
Best of luck in the future! Please post your plan, when you're ready to share.LilFlowers MJLN
Original Author8 years agoLavender_lass: Life just works in weird, crazy ways, doesn't it? I am still planning on having a keeping room. It will not have a breakfast room because I will have a dining room and seating at the island. I still love that idea, as well. The floor plan will be a bit more boxy that the one I posted here. I have been playing around with the Stanley Floor Plan app on my iPhone to give a perspective of what I am aiming for. We are planning on getting the floor plan finished by a draftsman or architect early next year or so. (I am quite hopeful that this comes to light!)
bryan492
8 years agochiefneil, your floorplan is exactly what my family is looking for. Can you share any information you have regarding your blueprints, who drew them, etc.
mrspete
8 years agoWe had what they call a Jack and Jill room for our girls and it did work
out. It was a larger that usual bedroom, with a folding type door down
the middle. Each girl had their own closet, bed, etc but if they want
privacy, they just closed the ""wall"" down the middle. Maybe your
5&6 year old could have that type of arrangement.Cool concept. I once saw a picture of a large room shared by two children ... and in the middle of the room they had a bunk bed ... but the lower bunk opened to the right side of the room, while the upper bunk opened to the left side. But it takes a LARGE room to pull off such a thing.
However, I could see it as "future proofing". You could build a room like this to be shared by two children now, and when they're adults the room'll be big enough to hold a queen or king bed for when your kids visit with a spouse in tow and a twin bed is no longer enough.
tony3646
7 years agoHello we seen this plan discussed in the comments we really like this plan can anyone help or give a link to the plan how it looks outside?
Thank You
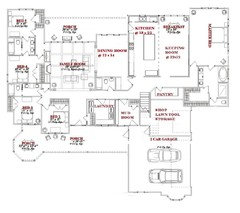
Gail Boos
6 years agoIt's been a couple years since your last comment. Have you started on your new house? You really got me thinking about incorporating a keeping room into my future house!


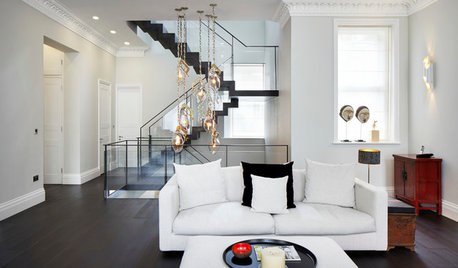




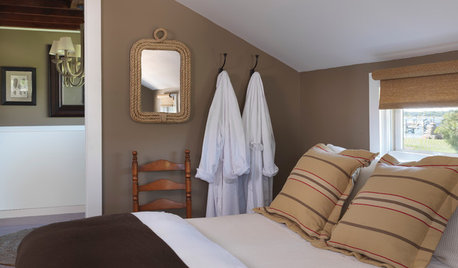

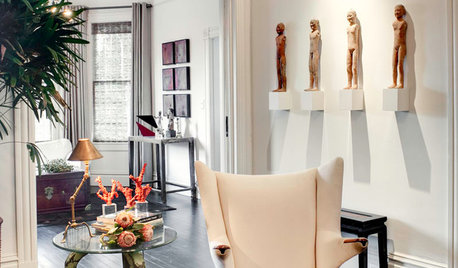






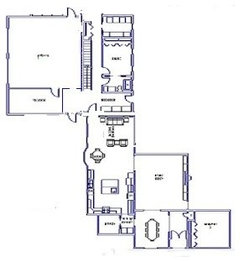






chiefneil