New plan- Anything you would change?
Robin
11 years ago
Related Stories
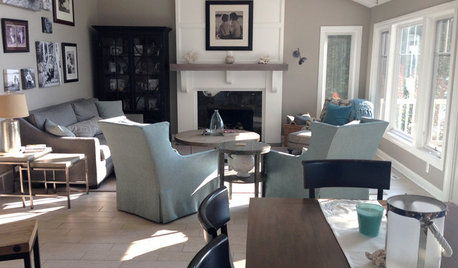
BEFORE AND AFTERSLiving Area Lightened Up and Ready for Anything
Porcelain tile and outdoor fabrics prepare this lakeside home for the challenge of pets and kids
Full Story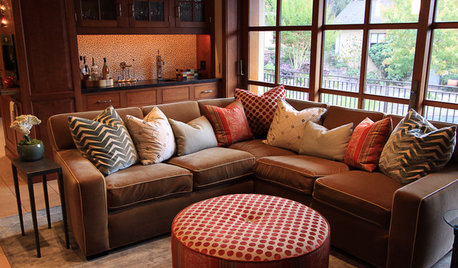
DECORATING GUIDESBulletproof Decorating: Upholstery That Stands Up to Anything
Kids and pets are no match for fabrics as durable as these, which meet higher style standards than ever
Full Story
TRANSITIONAL HOMESHouzz Tour: Change of Heart Prompts Change of House
They were set for a New England look, but a weekend in the California wine country changed everything
Full Story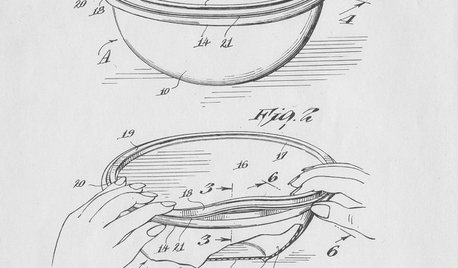
FEATURESHow Tupperware’s Inventor Left a Legacy That’s Anything but Airtight
Earl S. Tupper — and his trailblazing marketing guru, Brownie Wise — forever changed food storage. His story is stranger than fiction
Full Story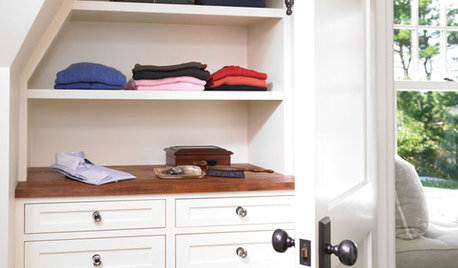
DECORATING GUIDESSmall Changes to Simplify Your Long-Term Storage
Conquer your attic and basement storage in more than a day, with these easy, bite-size steps for sorting, storing and protecting your stuff
Full Story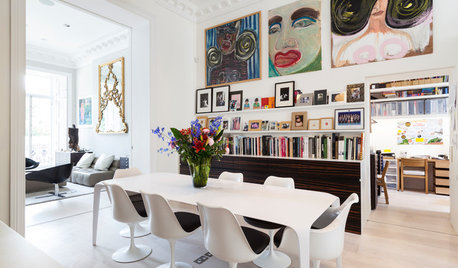
TRADITIONAL HOMESHouzz Tour: Historic London Home That’s Anything but Stodgy
A giant giraffe, striking art and other playful touches add a lively touch to this grand terraced apartment
Full Story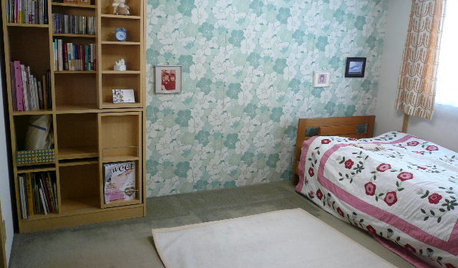
BOOKSCan Tidying Up Result in Life-Changing Magic?
Organizing phenom Marie Kondo promises big results — if you embrace enormous changes and tough choices
Full Story
HOME TECHHow Smart TV Will Change Your Living Room
Get ready for the future of TV, in which your living room becomes a movie set, a communication hub and a gaming zone
Full Story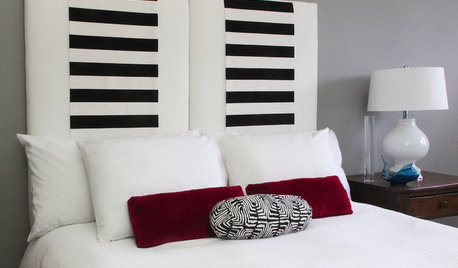
DIY PROJECTSMake an Upholstered Headboard You Can Change on a Whim
Classic stripes today, hot pink tomorrow. You can swap the fabric on this DIY headboard to match your room or your mood
Full Story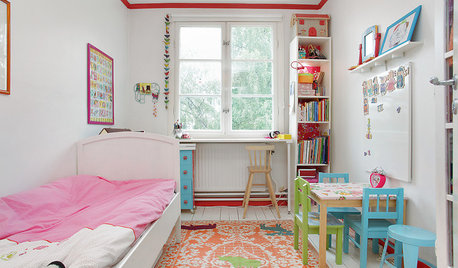
LIFEStop the Toy Takeover by Changing the Way You Think
Make over your approach and get gift givers onboard with your decluttering efforts by providing meaningful toy alternatives
Full Story





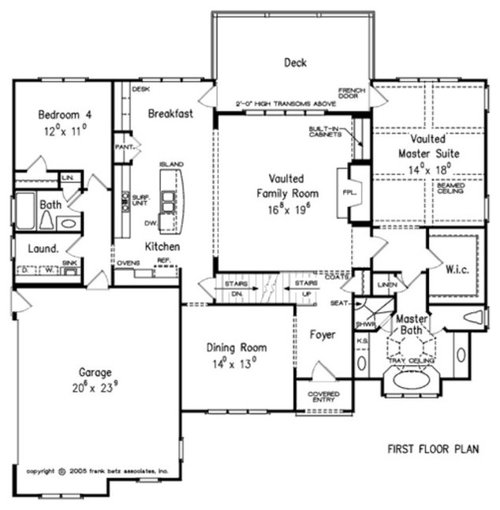




kirkhall
RobinOriginal Author
Related Professionals
Daly City Architects & Building Designers · Fort Lewis Architects & Building Designers · Hockessin Architects & Building Designers · New River Architects & Building Designers · Pedley Architects & Building Designers · Winchester Architects & Building Designers · Newark Home Builders · Rossmoor Home Builders · West Pensacola Home Builders · Albany General Contractors · Elmont General Contractors · Fort Salonga General Contractors · Kemp Mill General Contractors · Rowland Heights General Contractors · Palm River-Clair Mel General Contractorslolauren
back2nd
RobinOriginal Author
annkh_nd
mrspete
RobinOriginal Author
littlebug5
annkh_nd
chicagoans
lolauren
RobinOriginal Author
lolauren
littlebug5
RobinOriginal Author
zippity1
bird_lover6
bird_lover6
RobinOriginal Author