I switched the sink and the range...
lavender_lass
12 years ago
Related Stories
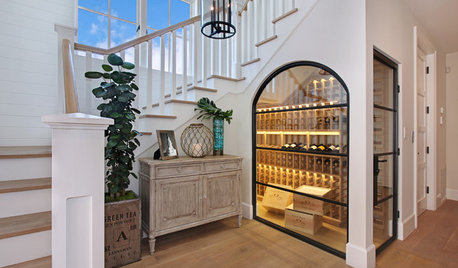
LIGHTINGWhat to Know About Switching to LED Lightbulbs
If you’ve been thinking about changing over to LEDs but aren't sure how to do it and which to buy, this story is for you
Full Story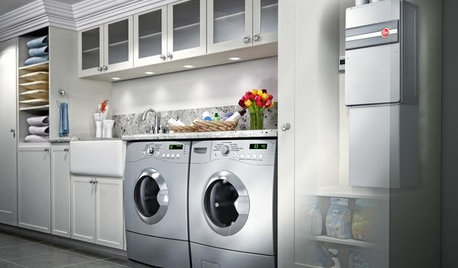
GREAT HOME PROJECTSHow to Switch to a Tankless Water Heater
New project for a new year: Swap your conventional heater for an energy-saving model — and don’t be fooled by misinformation
Full Story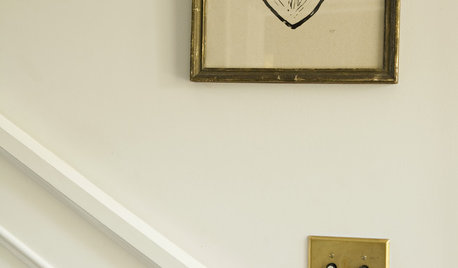
DECORATING GUIDESHomeowners Are Flipping for Push-Button Light Switches
Button-style switches are hot off the presses again, making news in new homes and antique remodels
Full Story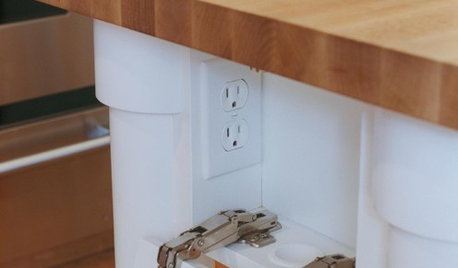
KITCHEN DESIGNHow to Hide Those Plugs and Switches
5 ways to camouflage your outlets — or just make them disappear
Full Story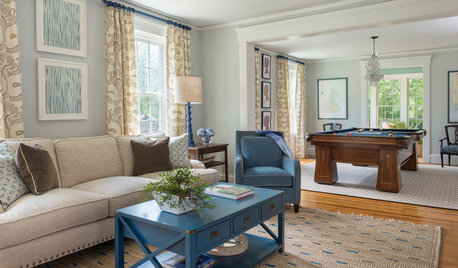
DECORATING GUIDESSwitching Up a Colonial Home to Suit a Modern Family
Floor plan labels are thrown out the window as a designer helps a family shape rooms to fit the way they live
Full Story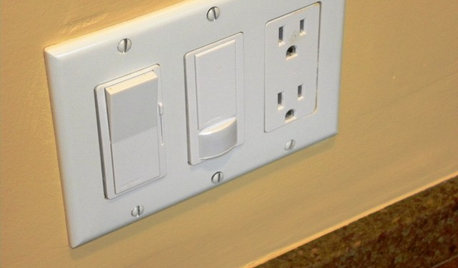
GREAT HOME PROJECTSHow to Install a Dimmer Switch
New project for a new year: Take control of your lighting to set the right mood for entertaining, dining and work
Full Story
HOME TECHSwitch On the Phone-Controlled Home
Lock your front door from afar, let your thermostat set itself and more when you use your phone as a control device
Full Story
KITCHEN DESIGNHow to Find the Right Range for Your Kitchen
Range style is mostly a matter of personal taste. This full course of possibilities can help you find the right appliance to match yours
Full Story
KITCHEN APPLIANCESWhat to Consider When Adding a Range Hood
Get to know the types, styles and why you may want to skip a hood altogether
Full Story
SHOP HOUZZShop Houzz: Farmhouse Sinks and Faucets
Country charm for your kitchen at a range of prices
Full Story









athensmomof3
lavender_lassOriginal Author
Related Professionals
Palos Verdes Estates Architects & Building Designers · Troutdale Architects & Building Designers · Castaic Design-Build Firms · North Bellport Home Builders · Westwood Home Builders · Bel Air General Contractors · Foothill Ranch General Contractors · Hagerstown General Contractors · La Marque General Contractors · Manalapan General Contractors · Mishawaka General Contractors · Oneida General Contractors · Rock Island General Contractors · Shaker Heights General Contractors · Wheaton General Contractorslavender_lassOriginal Author
sedona_heaven
athensmomof3
lavender_lassOriginal Author
lavender_lassOriginal Author
summerfielddesigns
lavender_lassOriginal Author
lavender_lassOriginal Author
lavender_lassOriginal Author
dekeoboe
lavender_lassOriginal Author
lavender_lassOriginal Author
lavender_lassOriginal Author
lavender_lassOriginal Author
lavender_lassOriginal Author
lavender_lassOriginal Author
dekeoboe
lavender_lassOriginal Author
lavender_lassOriginal Author
lavender_lassOriginal Author
dekeoboe
lavender_lassOriginal Author
lavender_lassOriginal Author
lavender_lassOriginal Author
lavender_lassOriginal Author
lavender_lassOriginal Author
lavender_lassOriginal Author
TxMarti
lavender_lassOriginal Author
auroraborelis
lavender_lassOriginal Author
auroraborelis
dyno
lavender_lassOriginal Author
lavender_lassOriginal Author
lavender_lassOriginal Author
auroraborelis
lavender_lassOriginal Author
auroraborelis
lavender_lassOriginal Author
auroraborelis
auroraborelis
graywings123
lavender_lassOriginal Author
auroraborelis
lavender_lassOriginal Author
auroraborelis
lavender_lassOriginal Author