Planning a courtyard in an odd spot
TxMarti
11 years ago
Related Stories
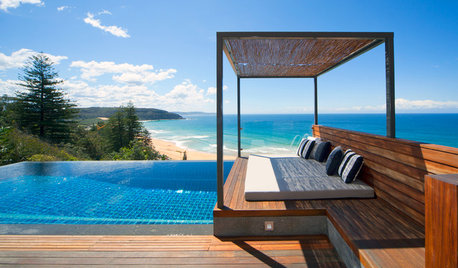
FEEL-GOOD HOMECurl Up With Some Dreamworthy Nap Spots
Blissful and serene, these envy-inducing settings will put you to sleep, but for all the right reasons
Full Story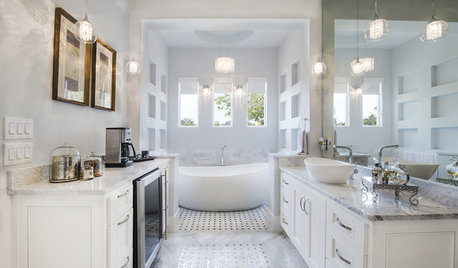
BATHROOM DESIGNSpotted: Refrigerators in the Bathroom
You read that right. Before you protest, here are seven good reasons why people are chilling in the bath
Full Story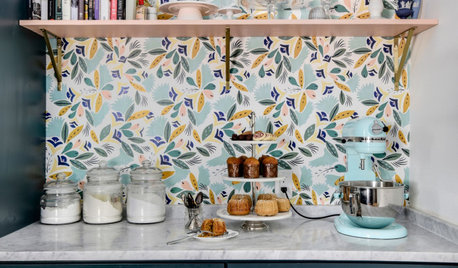
KITCHEN DESIGN12 Items Worth a Spot on Your Kitchen Counter
Keep these useful tools and accessories out in the open to maintain high function without spoiling the view
Full Story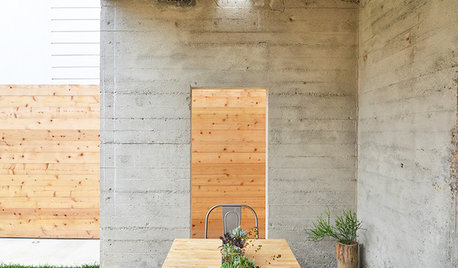
PATIOSAn Outdoor Dining Spot Creates Quiet Time in the Heart of San Francisco
See how this abandoned site became a big-city oasis with the help of a new lawn and a unique outdoor dining area
Full Story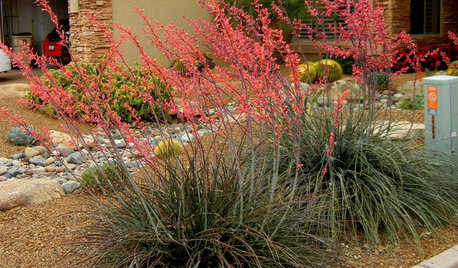
GARDENING FOR BUTTERFLIESGreat Design Plant: Red Yucca Spikes Dry Spots With Color
Neither heat nor cold nor lack of water fazes this flowering succulent, which adds spiky texture to Southwestern landscapes
Full Story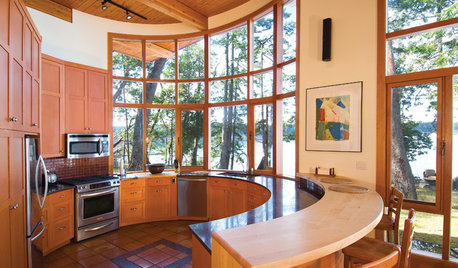
GREEN BUILDINGHouzz Tour: Off-the-Grid Island Home Circles a Sunny Courtyard
A circular home is a cozy spot for gardening, woodworking and plenty of reading
Full Story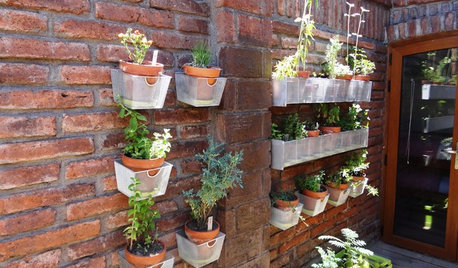
EDIBLE GARDENSHouzz Call: Where Are the Craziest Places You Grow Edibles?
Basil in a bathtub, spinach stacked up a wall ... If your edibles occupy an odd spot, we’d like to know
Full Story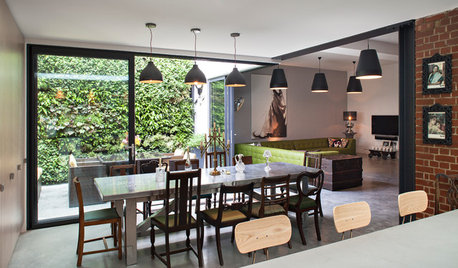
INDUSTRIAL STYLEHouzz Tour: Industrial Rococo Style in a London Courtyard Flat
Raw materials, a lush living wall and a creative approach to decor are highlights in a filmmaker and a restaurateur’s warehouse apartment
Full Story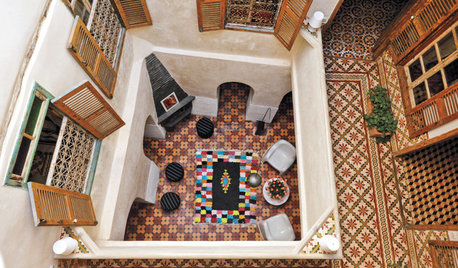
GARDENING AND LANDSCAPING10 Gorgeous Courtyards From Mod to Moroccan
Some have pools or fountains; some are awash only with greenery. These courtyards run the gamut of styles but have alluring looks in common
Full Story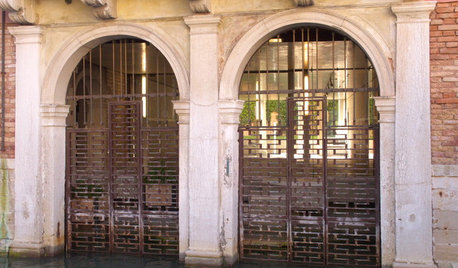
URBAN GARDENSA Venetian Courtyard Shows Mastery in the Details
Carlo Scarpa transformed a palazzo's courtyard into a celebration of high waters and high design. Take a walk with us
Full StoryMore Discussions







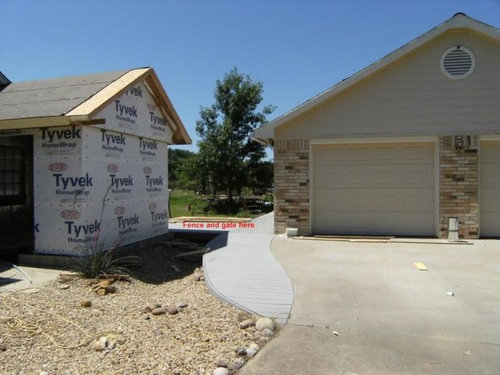



TxMartiOriginal Author
User
Related Professionals
Central Islip Architects & Building Designers · Oakley Architects & Building Designers · Clearfield Home Builders · Ellicott City Home Builders · Montebello Home Builders · Valencia Home Builders · Boardman General Contractors · Deer Park General Contractors · Great Falls General Contractors · Ken Caryl General Contractors · Oxon Hill General Contractors · Panama City General Contractors · San Carlos Park General Contractors · Spanaway General Contractors · Universal City General ContractorsTxMartiOriginal Author
lavender_lass
TxMartiOriginal Author
User
TxMartiOriginal Author
bevangel_i_h8_h0uzz
TxMartiOriginal Author
TxMartiOriginal Author
lavender_lass
User
lavender_lass
TxMartiOriginal Author
TxMartiOriginal Author
Michael
User
TxMartiOriginal Author
bevangel_i_h8_h0uzz
TxMartiOriginal Author
GreenDesigns
TxMartiOriginal Author
lavender_lass
TxMartiOriginal Author