Houseplan almost final!
broston2
10 years ago
Related Stories

MODERN HOMESHouzz TV: Seattle Family Almost Doubles Its Space Without Adding On
See how 2 work-from-home architects design and build an adaptable space for their family and business
Full Story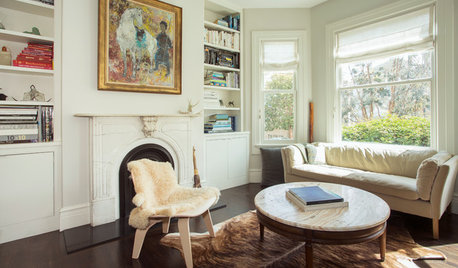
HOUZZ TOURSMy Houzz: Family of 5 Lives (Almost) Clutter Free
Smart decor decisions and multipurpose items help this San Francisco family keep things tidy
Full Story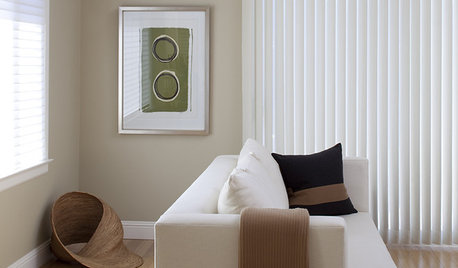
BROWNBeige to Almost Black: How to Pick the Right Brown
Warm your home with paint the color of lattes, espresso and chocolate
Full Story
GARDENING AND LANDSCAPINGScreen the Porch for More Living Room (Almost) All Year
Make the Most of Three Seasons With a Personal, Bug-Free Outdoor Oasis
Full Story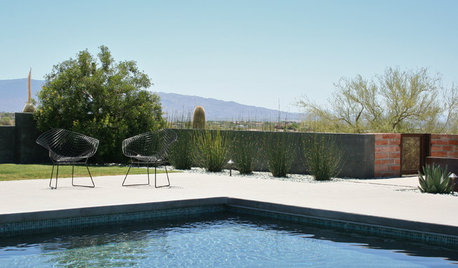
GARDENING AND LANDSCAPINGAlmost Invisible Outdoor Furniture Lets Views Star
No less stylish for all its modesty, barely there furniture for gardens, patios and decks is designed to offer a clear view of the landscape
Full Story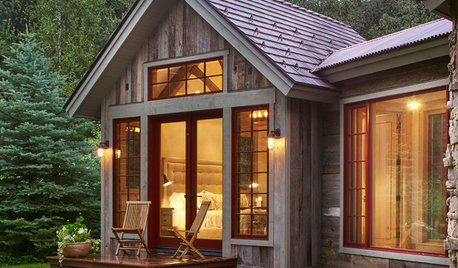
GUESTHOUSESHouzz Tour: A River (Almost) Runs Through It in Aspen
This guesthouse on a family compound has rustic charm, modern touches and dramatic river views
Full Story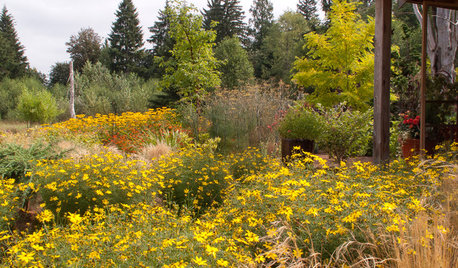
FLOWERSGreat Design Plant: Zagreb Tickseed Takes Care of Itself (Almost)
Get colorful drama along with deer resistance, drought tolerance and low maintenance — plus a butterfly or two
Full Story
PRODUCT PICKSGuest Picks: 20 Almost-Unbreakable Mealtime Pieces
Sure, you could run 'em over with a bulldozer. But these sturdy and shatterproof glasses, dishes and accessories are much more fun to use
Full Story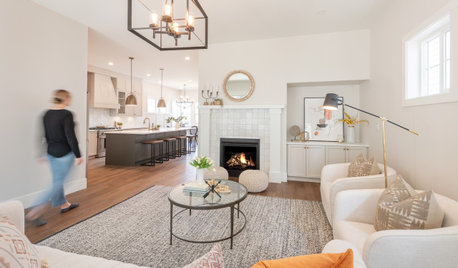
REMODELING GUIDESThe 4 Stages of a Remodel: Happily Ever After
At last your project is coming to a close. Well, almost. Don’t forget these final steps before you settle in
Full Story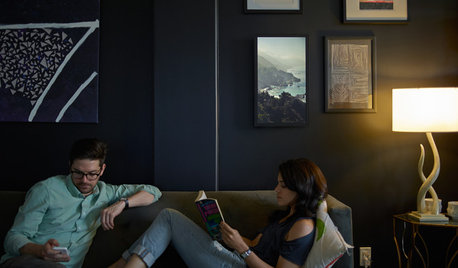
HOME TECHIs the Timing Finally Right for Framed Digital Art?
Several companies are preparing to release digital screens and apps that let you stream artworks and video on your wall
Full StoryMore Discussions










Spottythecat
broston2Original Author
Related Professionals
Palos Verdes Estates Design-Build Firms · Converse Home Builders · Highland Village Home Builders · Reedley Home Builders · Sarasota Home Builders · Wilmington Home Builders · Bay City General Contractors · Brownsville General Contractors · Dover General Contractors · Fort Pierce General Contractors · Harvey General Contractors · Marinette General Contractors · Mount Vernon General Contractors · Saint George General Contractors · Torrington General Contractorskirkhall
annkh_nd
mrspete
kirkhall
littlebug5
chicagoans
dekeoboe
broston2Original Author
broston2Original Author
broston2Original Author
broston2Original Author
lavender_lass
kirkhall
autumn.4
broston2Original Author
mrspete
annkh_nd