Garage Separation
tom_in_sc
16 years ago
Related Stories
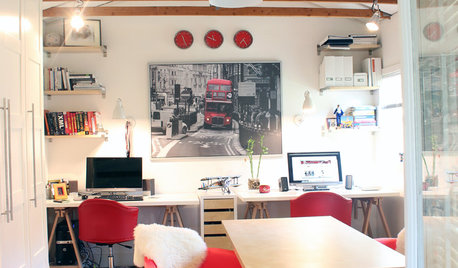
GARAGES6 Great Garage Conversions Dreamed Up by Houzzers
Pull inspiration from these creative garage makeovers, whether you've got work or happy hour in mind
Full Story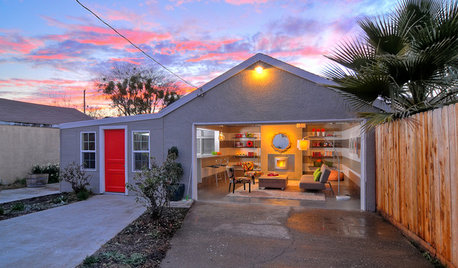
MORE ROOMSBehind a Garage Door, a Family Fun Room
Designer Kerrie Kelly's secrets to this low-budget garage makeover: a soothing palette, horizontal stripes and dashes of color
Full Story
HOUZZ TOURSHouzz Tour: From Detached Garage to First Solo Studio
Postcollege, a daughter stays close to the nest in a comfy pad her designer mom created from the family's garage
Full Story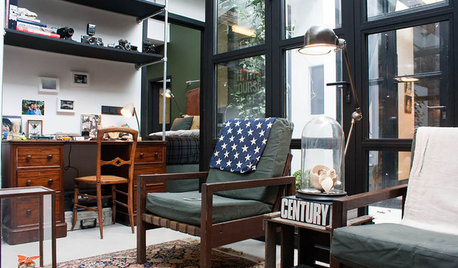
HOUZZ TOURSMy Houzz: Domesticating a Rugged Amsterdam Garage
Strong contrasts, myriad collections and vintage touches give a designer’s converted home in the Netherlands creative flair
Full Story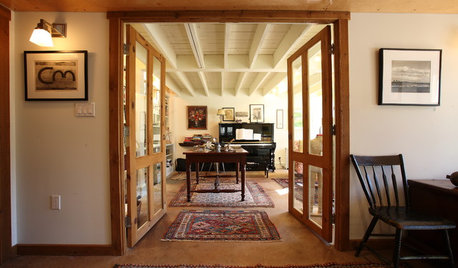
STUDIOS AND WORKSHOPSRoom of the Day: A Former Garage Hits a High Note
Remodeling turns a hodgepodge storage space into a welcoming music room — just in time for a family wedding
Full Story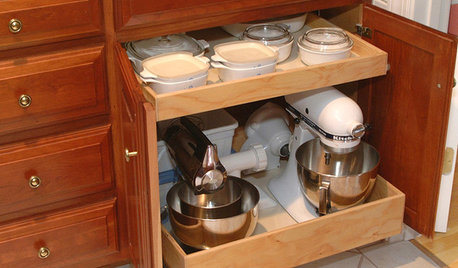
KITCHEN APPLIANCESConsidering a New Kitchen Gadget? Read This First
Save money, time and space by learning to separate the helpers from the hassles
Full Story
ARCHITECTUREIt Takes a Village: 2 Homes Made of Multiple Structures
Separate buildings join in style and intention in these home bases, showing that sometimes more is just right
Full Story
FURNITUREUse Wicker and Rattan for a Tropical Flavor All Year Round
Find out more about what separates — and unites — these classic materials
Full Story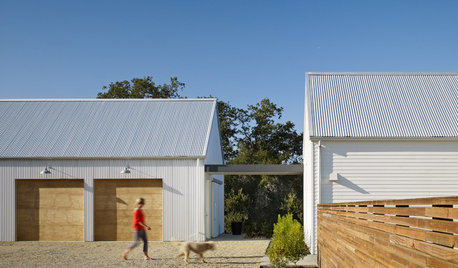
ARCHITECTUREDesign Workshop: Explore the Magical In-Between Spaces
Create new experiences inside and out by separating your main house from the guest suite, workshop or pool house
Full Story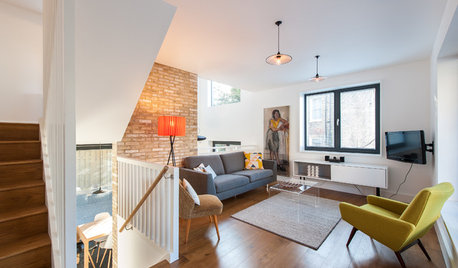
CONTEMPORARY HOMESHouzz Tour: Split-Level Home Uses Every Square Foot
A staircase connects levels that share views and light. The result is separate rooms with an open-plan feeling
Full Story







bus_driver
tom_in_scOriginal Author
Related Professionals
Dania Beach Architects & Building Designers · Plainfield Architects & Building Designers · Providence Architects & Building Designers · River Edge Architects & Building Designers · Taylors Architects & Building Designers · Aliso Viejo Home Builders · Murraysville General Contractors · Beloit General Contractors · De Pere General Contractors · Dothan General Contractors · Hagerstown General Contractors · Highland City General Contractors · New River General Contractors · Towson General Contractors · Van Buren General Contractorspeterbog
tom_in_scOriginal Author
Ron Natalie
mightyanvil