Show and Tell! Unique features in your home
Howdy! I'm getting near the end of my floorplans with architect. One thing that I've noticed is that the rooms are all pretty straightforward. I've incorporated some unique features I learned about here on GW, such as a pullout cat litter drawer in mudroom that will be accessed for cleaning via a separate door in the garage, as well as a ton of ideas for the kitchen. I cannot tell you all what a difference GW has made in our approach to this house!
Before we finalized plans, I'm wondering what kinds of creative, unique features others have incorporated. Not so much the stuff from the "small things that get forgotten" thread, but cool architectural details like fun nooks or out-of-the box ideas for making your living space just a *little* more special than a standard collection of rooms.
Would love a little show-and-tell, here. Photos are welcome!
Comments (84)
scottgriffin
11 years agolast modified: 9 years agoI really liked the picture of the stand up shower. It reminded me of when my wife and I had to re-do our whole shower. We had to get new customized insulation because our shower was in the basement underground and it got so cold that the walls would start to freeze and pipes froze. We had no choice but to insulate the whole shower space. It worked out great but that's what that picture reminded me of.
Here is a link that might be useful: Utah Reflective Insulation
ontariomom
11 years agolast modified: 9 years agoflgargoyle,
Your idea for the ICF windows is brilliant. It will look particularly sharp in your kitchen with the match to the kitchen door. I wish we had thought of that for our basement windows (basement is in ICF too).
Carol
Related Professionals
Beachwood Architects & Building Designers · Brushy Creek Architects & Building Designers · Frisco Architects & Building Designers · Lansdale Architects & Building Designers · Palmer Architects & Building Designers · Panama City Beach Architects & Building Designers · Pembroke Architects & Building Designers · Yeadon Architects & Building Designers · Terryville Home Builders · Katy Home Builders · Linton Hall General Contractors · Midlothian General Contractors · Mountain View General Contractors · Palestine General Contractors · Seal Beach General Contractorsphoggie
11 years agolast modified: 9 years agoSince I love in a tornado alley, I felt a need for some type of storm shelter..and since I have a 4-5 foot crawl space under my bedroom-bath area, my contractor made me a lift-up door in the floor of my walk-in closet and put steps down there for me....now if I do not have time to get across to my son's basement, I have my own safe room....that I hope never to use.
ontariomom
11 years agolast modified: 9 years agoOur plumber had to install the toilet flange forward in our water closet from where we had hoped due to window/i-joists below. So we are planning on making a 2 X 6 built-in behind, opening into my daughter's room for a stuffie shelf. We will put dowels across the shelves to hold the stuffed animals. Sorry, I don't have any pictures as we are not nearly done.
Carol
ontariomom
11 years agolast modified: 9 years agoBeagles,
Can you please tell us more about your beautiful hidden shower niche? How deep is it? How did they build it and how did they waterproof it? Is it as handy for grabbing shampoo compared to an open niche? Is it easy to keep clean and dry enough to avoid mold etc. Thanks for your inspiration!
Carol
tempe110
11 years agolast modified: 9 years agoZone4newby, I'm interested in your translucent roofing, do you have pictures? Could you share the product name you used?
zone4newby
11 years agolast modified: 9 years agoTempe-- we're building now, so this is still just a plan, but we will be using something like Tuftex Clear Corrugated Polycarbonate Roof Panels (they sell them at lowes among other places). We're not one of the really high-end builds on the board. If you want to look at a screen porch with a translucent roof on houzz, here's one I like:
[
[(https://www.houzz.com/photos/translucent-porch-modern-porch-dc-metro-phvw-vp~523694)
[Modern Porch[(https://www.houzz.com/photos/modern-porch-ideas-phbr1-bp~t_726~s_2105) by Ellicott City Architect Brennan + Company Architects
Here is a link that might be useful: translucent porch on Houzz
threeapples
11 years agoHere are the bunk beds and book shelves in the playroom. The ladder for the bookshelf is not yet installed.

tempe110
11 years agolast modified: 9 years agothanks zone4newby, I like all that extra light let in. And threeapples, I love those bunk beds and bookshelves.
flgargoyle
11 years agolast modified: 9 years agoLucy- That's the most unique TV-over-fireplace I've ever seen. Well done!
autumn.4
11 years agolast modified: 9 years agocarsonheim- this is a great thread. We are just starting the process and these are the types of things that make a house "homey" to me anyway.
mydreamhome-I have seen your shower over on bathrooms and clipped it (as well as your laundry room - great idea). I am very intrigued by doorless and I have searched the forums on the great "is it too cold" debate but I'm wondering what climate you live in and if YOU find it to be cold? We live in MI and it gets very cold in the winter and it can drag on well into spring - I keep waffling on whether we'd like doorless or indeed find it too cold. I guess my question is when you turn off the shower - do you feel an immediate difference in air temperature while you are drying off? Do the mirrors fog excessively with the lack of a door?
Loving everyone's nooks and out of the way spaces.
Lucy-love your fireplace - the mantle, hearth and the cool tv barn doors.
beagles-your dog room is awesome. I am getting tired of bending over my dog to wash her feet every day after our morning walk. :p
andry
11 years agolast modified: 9 years agoThis is all so cool! We plan to put in a faucet over the dog bowl, so I can just fill it from there instead of carrying (and often spilling) a large bowl of water. That or an automatic waterer there.
carsonheim
Original Author11 years agolast modified: 9 years agoMavers --
thanks for your email. I don't know how to email back since I got this message: (PLEASE NOTE: The member responding to your post has chosen not to reveal his or her email address. Therefore, you cannot reply to this message via email.)
Anyhow, here are the answers to your questions:
- steam shower (cost?) We haven't figured this out yet, but I think its about 2-3K additional from regular shower.
- laundry pass through from master (this is on our plans, but we haven't figured out details of the look!) We plan on having drawers with hampers on the wall of our closet that is directly adjacent to our laundry room. When you open the drawer in the closet, there will be a hamper. From the laundry room side, there will be a door that opens, and I'll just pull the hamper out from there. Here's an inspiration pic from inside the closet: https://www.houzz.com/photos/natural-oasis-master-bath-transitional-bathroom-atlanta-phvw-vp~90614
- wall of windows for kitchen sink. Here is my inspiration photo: https://www.houzz.com/photos/mcevoy-kitchen-traditional-kitchen-newark-phvw-vp~1344374
Of course, my set up is a bit different, but we will have about 2/3 that amount of windows on that wall.Hope this helps! :)
mydreamhome
11 years agolast modified: 9 years agoAutumn4- To answer your questions about our door-less shower...
-We live in central NC, so we get all 4 seasons. We try to keep the house temp between 68-72 degrees all year long.
-No, I don't find it to be cold even when I turn off the water. The phenomena on why we feel so cold when we turn off the water in the shower has more to do with the opening the shower door/shower curtain that has been insulating and holding heat inside the shower and then being abruptly exposed to room temperature air that may have heated up slightly, but not anywhere near as hot as it was behind the door/curtain and now you're uncomfortably chilly. So not having that insulating factor in an open/door-less shower allows the entire area to heat up pretty evenly and then when you turn off the water and step out you don't have that abrupt temperature change.
-The mirrors don't steam up any more excessively than they did in our old bathroom with the standard tub/shower combination with shower curtain/glass door--and DH just loves to stay in the shower for forever with the heat turned all the way up after a hard day working.
We had already tried out the door-less shower at my parents' (relatively) new build and knew that was the way we wanted to go as I hate cleaning all that glass. Theirs is 5'x6' and has 1' walls on either side of the entry, so it's a little more closed. We have the 5' high pony wall and a completely open entry end, but I didn't really notice too much of a difference between ours and theirs other than ours lets in way more light. We did build our shower so that if we found the shower to be too cold/drafty that we could add glass later, but we are thrilled with the result and do not need the glass at all. The builder wanted to put in a heater in the ceiling, but we opted against that too, knowing we could add it later if we needed to, and again we have not found that to be the case. However, it does give you a couple options on solutions if you decide to go door-less and find it to be too cold.
I hope this helps! Feel free to ask any other questions you might have.
Mavers
11 years agolast modified: 9 years agoThanks carsonheim.
I will see if I can change that email preference.
Love everyone's unique ideas and the pics are so helpful!
autumn.4
11 years agolast modified: 9 years agoThanks for the details mydreamhome! We keep our heat at 68 in the fall/winter/spring. A nice hot shower when it's cold outside is a necessity for me to start my day off even keeled - nothing worse than a cold shower for me. I also take a really hot shower, almost so hot I can barely stand it (strange I know). That is why I was wondering about the cold as with a really hot shower there is likely to be more of a air temp change but that totally makes sense that the air temperature outside the shower would heat up accordingly as it's 'open' so it's not keeping all of it in.
What is the dimension of yours? I also hate the glass part and was thinking if we did put one in maybe we'd configure it somehow so the water spray wouldn't hit it much. Good idea to plan for a door just in case as you did.
Would you mind sharing the dimension of your laundry room as well?
We are going to start meeting with the house designer in a couple of weeks so I am trying to prepare by getting some rough measurements down to start with.
Thanks again so much for your help.
beaglesdoitbetter1
11 years agolast modified: 9 years agoOntarioMom I'm not really sure about any of the technical details on the niche. I think they just built it in like they would any other niche that is in the wall, with a little box framed in and indented and then tiled it. Then they attached the outside tile on hinges to hide it. It is very easy to use, I just open it when I get into the shower and close it when I am done. I much prefer that to having visible shampoo bottles out which would drive me crazy. We haven't noticed any problems w/ the niche getting dirty but the housekeeper does clean the shower 3x week so I am not sure.
ontariomom
11 years agolast modified: 9 years agoBeagles,
A big thank you for explaining your shower niche. I had assumed it was some sort of pull-out. I did not realize, until you posted today, that the door covered in tile hinged open. That is brilliant! What kind of hinge did you use to resist rust? Also, is the door only made from a piece of tile or is there any other building material attached to the tile door?
Thanks for your help, Beagle. I would really like to put tile doors on my shower niches too.
Carol
beaglesdoitbetter1
11 years agolast modified: 9 years agoUnfortunately my tile people did the construction and I'm not on good terms with them so I can't get the answers to most of your questions, but I will answer what I can.
The door is made from a piece of tile that is attached to another piece of tile on the hinge (does that make sense). The door opens on one of those piano hinges so when you push on the tile, it pops open.
I'm away for the winter in FL but here are the best pictures that I have of it, hopefully that helps. When I get back to PA in May I can take more pictures if you want if that isn't too late for you:
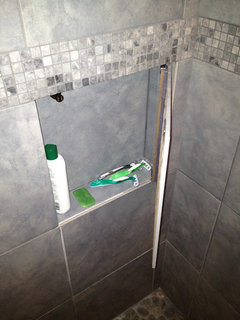
Here is a closeup of what it looks like when closed:

And a further away look, you can see that you cannot see it at all. The niche is on the right side three up from the bottom:
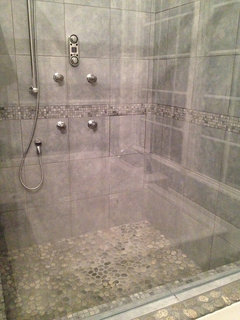
This post was edited by beaglesdoitbetter on Mon, Apr 8, 13 at 20:49
ontariomom
11 years agolast modified: 9 years agoBeagles, yes your explanation makes perfect sense. It is such a good idea. Thanks for sharing your photos and your explanations on the niche.
On a side note, Beagles did you do any electrical upgrades or accent lighting in your build? I have started another thread on this forum collecting those kinds of ideas and wondered if you had any to contribute? Your house has so many wonderful features. You must love your home, and I imagine you were very involved in the build to ensure all these features were incorporated.
beaglesdoitbetter1
11 years agolast modified: 9 years agoThanks OntarioMom. I just went over to your other thread. Yes we were very involved in the building, I think we were the most hands-on ever. The build took two years and we sourced a lot of stuff ourselves.
tempe110
11 years agolast modified: 9 years agothreeapples, I'd love to do those bookcases and built in bunk beds in my playroom. Do you remember the dimensions of the bunk beds by chance? I love them, they look great!
mrspete
11 years agolast modified: 9 years agoI'm jumping from idea to idea here, but it's all interesting to me:
Back to that cat litter box -- 'cause my daughter and I have been drooling over pictures of Rag Doll cats. I really want one; I know, not your problem. Anyway, if you can have a door to open to clean the cat litter out . . . wouldn't it be smarter still to have a door that'd let the cat walk out into the garage and use a litter box that does not reside inside your house? Okay, we're back to that fire hazard thing, I know, but the greater distance between me and the litter box, the better! I think a kitten or an elderly cat might have trouble with it, but a healthy adult cat could navigate a pet door to an outdoor enclosed litter box without difficulty. Plus, my old cat really liked privacy. He'd become VERY ANGRY if we entered the room while he was "going", and he'd give us nasty sidelong glances as if to say, "I cannot believe the audacity of my people. Can't they see I am indisposed?" And then he'd give us the cold shoulder later.
Beagles, Cool information about the sink. I can imagine how this works now. I'd love to hear the details!
I have another bathroom question for you: I notice you have pebble tile in your shower. I'm very interested in this, but I have one concern: Does it feel rough under your feet? I know you can buy these tiles in rounded or in -- for lack of a better term -- flattened out /sawed off versions. What do you recommend?
I guess I'm on a plumbing rampage tonight because I'm interested in the open shower. This is one of my husband's few demands. My biggest concern is that it might be cold (our bathroom is moderately large), but my husband wants this very much, so we've made an agreement: We'll build the open shower that he wants . . . and IF it's cold, it's laid out in such a way that we could easily add a pony wall . . . and then if that's still not enough, we could add a piece of glass above the pony wall . . . and if that's not enough, we can add a door and have exactly what we have now.
We are planning one cool thing for the shower: A Tornado Body Dryer. It's like a hair dryer, but it dries your whole body. At 2K, it's a splurge.
We also have our dog's bowl under a spigot out in the back yard . . . but we went about it backwards: It wasn't a plan. Rather, we chose to keep the dog's bowl in that area because the spigot was already in place.
I think in our new house I'm going to have a double-spigot in the backyard. That way I can keep a hose screwed onto one all the time so watering my flowers is an easy task . . . but we'll have instant access to the other spigot without taking time to disconnect the hose.
We're definitely planning a pass-through between the master bath and the laundry room. I wanted it to be a real door, but I don't think that's going to happen -- you know how these things work: sometimes the things you want can't all exist together, and you have to choose the ones you want most.
And something new I just thought to mention: A relative of mine has a cool feature on her garage. It's a simple front-facing, two-car garage . . . but she had THREE garage doors installed. Two on the front of the house -- normal, expected. But the third garage door is on the back of the house. The benefit: The yard man (or a repair person) can open both doors and drive through the garage into the back yard to unload the mowers. No need to open the gates /have them drive across the side lawn, which would mean dodging trees and flower beds. It's turned out to be a useful feature quite a few times.
Oaktown
11 years agolast modified: 9 years agoMrsPete, have you seen these?
Here is a link that might be useful: Hose bib splitter
sanveann
11 years agolast modified: 9 years agoNothing as unique as some of you guys have! We will have a little "command center" room with a built-in desk and cabinets and shelves (my mini office) and a doorless walk-in shower in the master bath.
Beagles, I am in LOVE with that library!
carsonheim
Original Author11 years agolast modified: 9 years agoMrs. Pete -- with regard to kitty box, I don't allow my cats in my garage, as they like to climb on my car and then they damage the paint with their claws. I learned about that the hard way with my last car :(
However, I do think it's a fine idea for those who do let the kitty out in the garage...
Wow, I never heard of the Tornado body dryer before. I'm gonna have to google that one!
mrspete
11 years agolast modified: 9 years agoOaktown, I need that product! Thanks!
CarsonHeim, I wasn't imaginging that the cat would have free access to the garage. I was thinking that the cat would exit a little pet door and enter a box -- or, better yet, a wire cage inside the garage. The benefit is that he'd "do his business" in the garage, then return to the house -- but cats can climb inside engines, and they can escape if someone opens the garage door. No, I wasn't imagining the animal'd have free run of the garage.
I don't know that this is a feasible idea at all, but it seems to me to be a slight improvement over the litter-box cleaning door.
momto3kiddos
11 years agolast modified: 9 years agoWe have a utility sink in the garage for washing veggies and eggs before they come inside. We are also having a doorless shower. We designed our guest room bath to accommodate a wheelchair with fold back doors on the vanity should we have a parent or child or ourselves needing handicap accessibility. This is not terribly unique, but I am so excited about a small cabinet area for dropping mail, keys, answering machine and a line of cubbies in our mudroom for the kids. I have also planned for a deeper shelf and outlet in our pantry for the toaster, toaster oven and smoothie maker to live and function. Also, all closets have an outlet so I can charge things in there.... Cordless vacuum, DustBuster, etc. we also have a switch next to our bed in the master that turns on all the exterior flood lights. We live way out in the country and motion sensors would be triggered all the time from our critter neighbors... Deer, raccoon, foxes, etc.
ibewye
11 years agolast modified: 9 years agoMy wife insists on putting those plug in candle lights in the windows at. Christmas time, as an electrician I've had her convinced it was impossible in our old house (I'm lazy). In our new home I'll be sure to have receptacles below (or close) each window to make it possible.
I have a couple electrical tweaks from our old fixer upper that I'm planning on doing again.- Christmas Light receptacle and hooks along the soffit just under the roof, I was able to hang lights by hanging out the second the story window instead of having to get extension ladder out, install a switch and timer somewhere convenient so you can turn them on/off with little hassle.
2)Exhaust fan in the bathroom had a timer in the switch that ran the fan for 10-20 minutes after you left the bathroom to pull out the the humid hot air leftover from the shower (or any bathroom odors).
3)Motion light in the laundry room so when my wife is carrying laundry basket in she doesn't need to fumble with light. *If you decide to do this be sure not to install switch facing dryer as the switch may sense the heat as a person and turn on lights all the time, and my idea to put motion switch above the washer door (top loader) figuring it wouldn't get blocked by something on accident was a bad idea, after an afternoon of perfectly setting the sensor and going all out to make her day she informed that the lid needs to stay open so it doesn't get moldy or musty in the washer, this blocked the motion sensor and foiled my plan, hence crushing any motivation to fulfill any unnecessary upgrades requests.
4)When basement walls are poured cut some PVC about 1/2-3/4" shorter than width of the wall, place inside wall near the top before the walls are poured, pick an easy number to remember after their covered (ie.12" in/12" down), duct tape on each end so they don't get filled with concrete. angle them slightly downhill with the inside being higher so that water won't run in. Later on if you decide to add something like sprinkler system, gas line to outside grill,sat cable,outdoor speakers, any exterior electrical,or generator. When the time comes a good wack with hammer or chisel will knock out the thin layer of concrete an leave you with a nice sleeve to the outside.
- Christmas Light receptacle and hooks along the soffit just under the roof, I was able to hang lights by hanging out the second the story window instead of having to get extension ladder out, install a switch and timer somewhere convenient so you can turn them on/off with little hassle.
mydreamhome
11 years agolast modified: 9 years agoAutumn.4--As requested:
-Shower Dimensions: 7' x 4' with 12" bench at back that spans the width of the shower, pony wall is 5' tall and runs from shower entry and is about 4' long
-Laundry Room Dimensions: 8'10" from hamper wall to W/D wall x 8'3" door to back wall. Here's the layout with dimensions straight from the plan. We did change the sink to a corner sink with an angled sink base cabinet. Other than that, no other changes were made. The 3 pullout full height double hampers are on the left as you enter across from the W/D.
Hope this helps!
sunroomguy
11 years agolast modified: 9 years agoAccidently posted twice- sorry
This post was edited by sunroomguy on Mon, Apr 22, 13 at 18:51
sunroomguy
11 years agolast modified: 9 years agoGreat thread! love the hidden shower niche. I've spent the last 8 years building our retirement home (35 year contractor). tried to have many unique features including- powered opening towel drawer in kitchen (slight bump with knee to open); a 3 bin lazy susan recycle center; handpicked uniform grain, hickory for cabinets , doors and trim; pull out shelves in many wall cabinets; detail glazing on cabinets, door and trim; mixer lift station; built in toaster; formica lined drawers and sink base bottoms; kitchen sink drain trap in bar wall (it is accessible) allowing 2 full width pull out trays; a 14" deep wall cabinet recessed 2" into the wall for large boxes of cereal; kitchen cabinet bottoms to conceal wiring for puck lighting; 26" deep refrigerator cabinet plus 4" wall recess; 5" wide refrigerator end panel cabinet with hinged door to conceal small step ladder; on door in same cabinet built-in touch screen monitor for calendar, grocery lists, etc. and bulletin board below; a trash compactor; hickory trimmed glass tile on kitchen splash; induction cooktop; 2 tone LVT kitchen floor with hickory inlay; outlets behind toilets for concealed nite lites; 20+ custom carved hickory onlays; layered drywall in several rooms for added dimension; raised plaster wall words and wall art; unique cove lighting in bathrooms; motion sensor light switches (O.K. you can call me lazy!); unique ceiling designs; a 10' x 10' hickory trimmed (coffered style) skylight in great room; a 4 ' x 16' basement skylight; 10' high basement ceilings; a basement under the garage; etched glass door glass; marble medallion in foyer floor; mosaic mural in concrete front porch; illuminated vanity sinks (motion controlled), master shower has heated tile floor and towel bar; a Moen digital shower system; 2 panel Bellagio doors I turned into true arched top doors; hickory French doors with beveled glass; and jamb switched closet lights. Photos may be seen at 280po.com. please note: I have very limited time and may not be able to respond to emails.
jdez
10 years agolast modified: 9 years agoBumped this thread because photobucket pictures are blocked on my computer at work and I wanted to see some of these pictures when I get home and I was afraid I wouldn't be able to find the thread.
cardinal94
10 years agolast modified: 9 years agoInteresting thread - I especially love that people have real books that they treasure!
carsonheim
Original Author10 years agolast modified: 9 years agoI've been looking into getting two chandelier lifts for our house. We will have a two-story entry and family room. I came across this today when looking for chandelier lifts. It's genius! I'm going to get my electrician or someone to do this for me.
Here is a link that might be useful: How to Build a Chandelier lift
Lori Wagerman_Walker
10 years agolast modified: 9 years agoCarsonheim, Mrs Pete, I actually have exactly what Mrs. Pete described for my cats. We built it ourselves 14 years ago when we moved into our current home.
We actually tried to get a patent for it, but actual production would have been a pain.
We put in a doggie door thru the wall, took the flaps out. Build a wooden box on legs, 5 sided, it's on the garage side, against the wall surrounding the opeening. Top flips up to get to cat box & feeder. Storage underneath & on 1/4 of the top. spray foam around where it meets the wall keeps out any drafts from the garage door being open. BEST THING WE EVER DID.
New house is going to have same thing, only I'm going to build it more like a rabbit hutch, so it has an upper level with ramp for the food, lower level for business. Doors that open to the front instead of the top (I'm short, takes a stool for me to get in to clean it.) and the roll out shelf!!
I actually made sure my garage had a corner the right size just outside my laundry room. Door will go under the utility sink :)I love this thread!!
Sure wish I'd been able to make the laundry shoot work!! dang...
cfvh
10 years agolast modified: 9 years agoI've been looking into getting two chandelier lifts for our house. We will have a two-story entry and family room. I came across this today when looking for chandelier lifts. It's genius! I'm going to get my electrician or someone to do this for me.
Carsonheim
There are SO many safety problems, both mechanically and electrically, with that DIY hackjob chandelier lift. Chandelier lifts can actually be purchased! Baling wire to secure cable rather than the proper clamps? Hacked up electrical boxes? Metal fatigue from bending the chandelier's mounting strap? A capacitor just left dangling in the wall cavity (I watched both videos).
Please, save yourself time and get something that is built for the use already. It is a hell of a lot safer. Aladdin is one company that makes them.
nicolesmithweb
10 years agolast modified: 9 years agoWe are building a house with a 4 car garage, and in the far corner of the garage we are adding fencing for 4 dog kennels that will each have a doggy door to the outside. The outside kennels will then have a separate door that we can open from the inside of the garage that will lead into a bigger fenced in area, that way we can play or we can keep them separated if one of them cause in issue. This larger fenced in area will lead to the laundry room, which will have a doggy door into the house. I'm also thinking of installing half pocket doors to use as baby / dog gates through various places throughout the house.
Lori Wagerman_Walker
10 years agolast modified: 9 years agodivine_serenity_gw
9 years agolast modified: 9 years agoLove that someone mentioned a unique cat box. DH when we moved into our little home built a cat box in the garage that has a light sensor that turns on a low what bulb and exhaust fan when the cat comes in, and there is a small magnetic cat door behind the front door where he enters the box (in the garage) does his business and then comes back in…most people don't even notice it, and then the box in the garage is plywood that he insulated, the lid opens you just lift the cat box out, clean and put it back and close the lid, you can then use the box to sit on and put your boots on as you head out…when we had a guy come in to look at putting some additional insulation in he was so fascinated by it he took pictures to show some of his coworkers!
allison0704
9 years agolast modified: 9 years agoWe have a chain link corner kennel in our garage for when we need to put our Lab out of harms way (like trees getting cut down or deliveries being made). We made our three car garage larger pre-construction. Next house, DH wants it even bigger. There is plenty of room to open doors to all vehicles at one time, no posts, etc.
I had a sliding screen (3 panels) made to cover the TV when not in use (aka anytime DH is not home). The door to the right of FP holds DISH equipment, DVR, DVDs, etc. It was made from a wood and tin shutter I purchased at a local antique store.
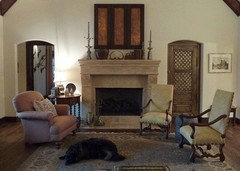
We have a lot of copper inside and out. Laundry room backsplash and pine cupboard in kitchen have copper sheeting backsplash. It was also used on the powder room ceiling with cedar beams.
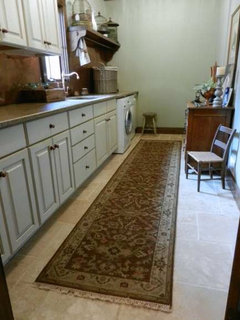
Custom dog gate made from old wood and copper piping. We have grandchildren now so it stays closed all the time.

It folds against the wall when not in use:

We also used copper pipes outside. DH will be redoing the open portion of the back veranda soon. (Love my porch swing bed!)

We have an Ann Sack's Onzen tub (they call it by a different name now) in the MBath. It's about 4ft square and 32" deep. Two built-in seats at different heights. Nice for soaking. Ours is jetted, but we did not get a heater. DH insulted the area well before installation so the heater is not needed or missed.
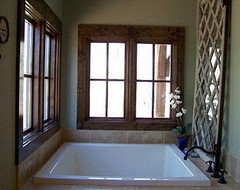
Instead of a built-in vanity, I opted for a faux bamboo piece.

Our most unique feature is our English kitchen. I am still in love with it after 8 years, next week:
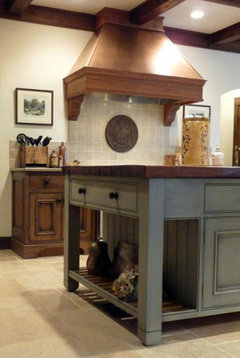

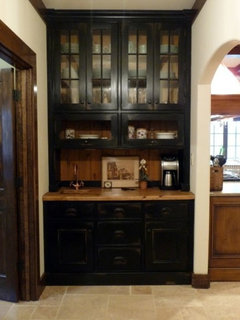
Spottythecat
9 years agolast modified: 9 years agoSpottythecat
9 years agolast modified: 9 years agoSpottythecat
9 years agolast modified: 9 years agoSpottythecat
9 years agolast modified: 9 years ago


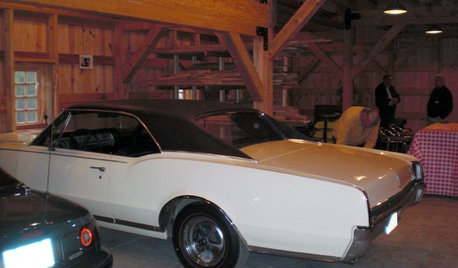

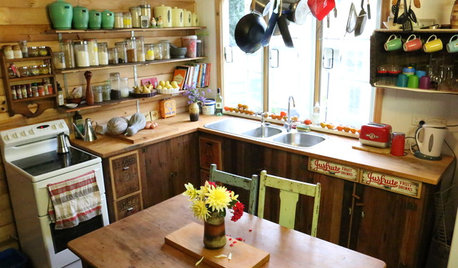
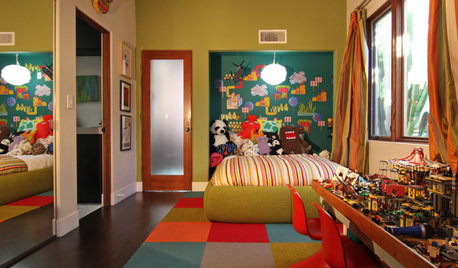
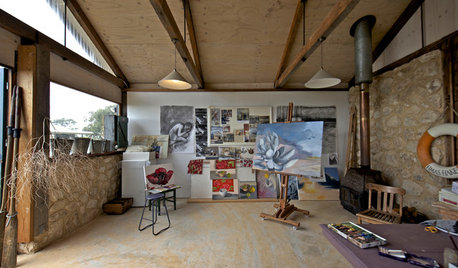
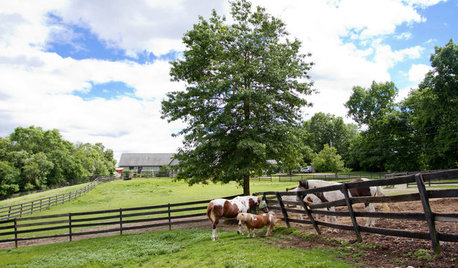
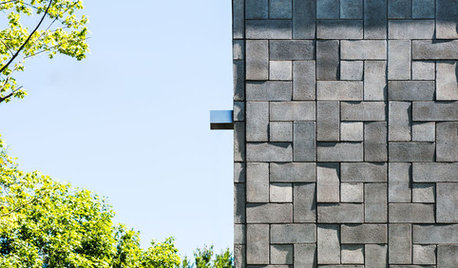
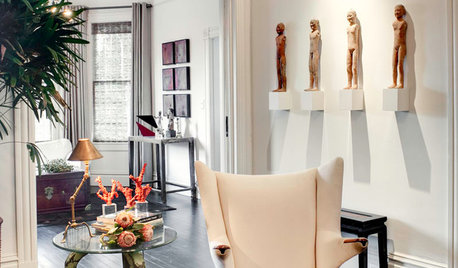






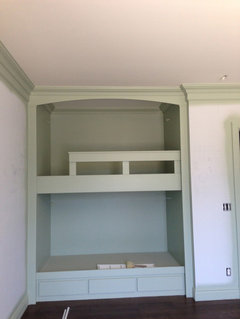
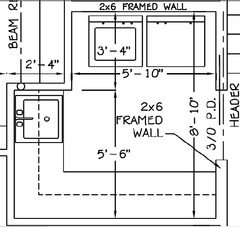

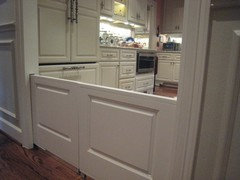







Spottythecat