Building Patio Cover that taps into existing roofline. Where do I
renoincali
16 years ago
Featured Answer
Comments (17)
jasonmi7
16 years agoheimert
16 years agoRelated Professionals
Bonney Lake Architects & Building Designers · Ferry Pass Architects & Building Designers · Holiday Home Builders · Santa Cruz Home Builders · Broadview Heights General Contractors · Chatsworth General Contractors · De Pere General Contractors · Dorchester Center General Contractors · Dover General Contractors · Dunkirk General Contractors · Elyria General Contractors · Jackson General Contractors · Lake Forest Park General Contractors · Schertz General Contractors · Welleby Park General Contractorsrenoincali
16 years agorenoincali
16 years agojasonmi7
16 years agosierraeast
16 years agosierraeast
16 years agorenoincali
16 years agorenoincali
16 years agomontalvo
16 years agosierraeast
16 years agomontalvo
16 years agosierraeast
16 years agorenoincali
16 years agosierraeast
16 years agomontalvo
16 years ago
Related Stories

REMODELING GUIDESWhere to Splurge, Where to Save in Your Remodel
Learn how to balance your budget and set priorities to get the home features you want with the least compromise
Full Story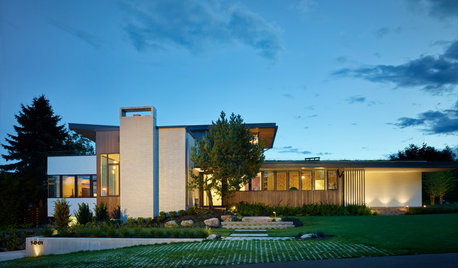
CONTEMPORARY HOMESHouzz Tour: Tapping Midcentury Mod and Views in Seattle
Openness to the patio and mountain views give this 1950s home an appealing connection to nature
Full Story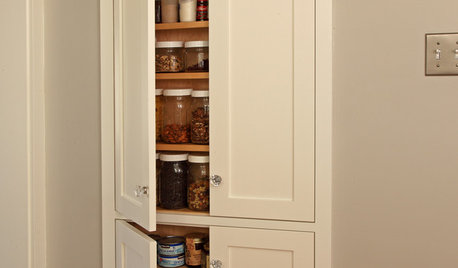
STORAGETap Into Stud Space for More Wall Storage
It’s recess time. Look to hidden wall space to build a nook that’s both practical and appealing to the eye
Full Story
KITCHEN DESIGNWhere Should You Put the Kitchen Sink?
Facing a window or your guests? In a corner or near the dishwasher? Here’s how to find the right location for your sink
Full Story
ENTERTAININGHome Bars Tap Into Guy-Friendly Style
Belly up to rich wood, sports memorabilia and plenty of beer — pub spaces are letting guys run wild without leaving home
Full Story
FEEL-GOOD HOMETap Into Your 5 Senses to Find More Peace at Home
Counteract screen overload and stress by rediscovering basic ways to enjoy life
Full Story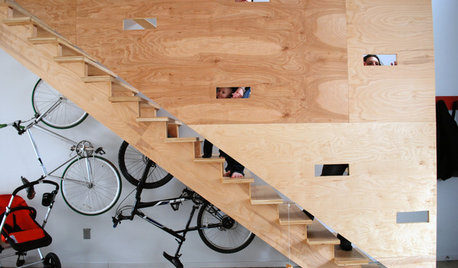
MATERIALS10 Ways to Tap Into Plywood's Unfussy Appeal
It’s been a staple sturdy raw material for a long time, but now plywood is becoming a feature in its own right
Full Story
GREAT HOME PROJECTSPower to the People: Outlets Right Where You Want Them
No more crawling and craning. With outlets in furniture, drawers and cabinets, access to power has never been easier
Full Story
EVENTSSneak a Peek at Where the Pros Go to Get Inspired
At the 2015 Summer Las Vegas Market, thousands of retailers, designers and home pros will gather to discover the latest home decor trends
Full Story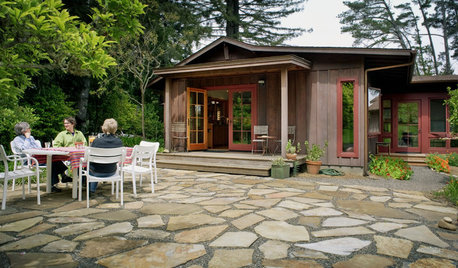
GREEN BUILDINGBuilding Green: The Paths, Beds and Decks That Define Your Landscape
You can make your outdoor area more sustainable by carefully designing your hardscape and selecting materials
Full Story







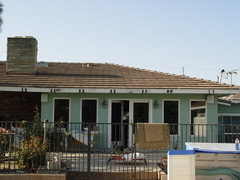


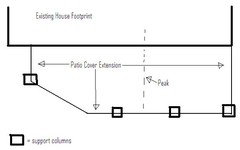



sierraeast