your opinions on my addition plan
Lundee
9 years ago
Related Stories

DECORATING GUIDESNo Neutral Ground? Why the Color Camps Are So Opinionated
Can't we all just get along when it comes to color versus neutrals?
Full Story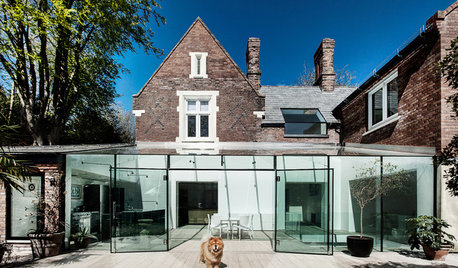
MODERN ARCHITECTUREDesign Workshop: Additions With Attitude
Learn the strategies that can make extensions to existing home structures meaningful, respectful and of their time
Full Story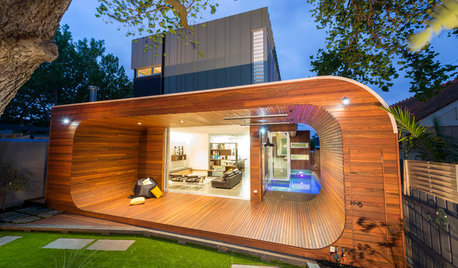
CONTEMPORARY HOMESHouzz Tour: A Brave Addition Breaks New Ground
An Edwardian cottage gets a radical renovation with a dynamic deck that wraps a couple and 2 children in style
Full Story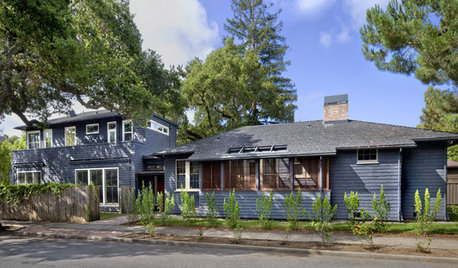
ARCHITECTUREStyle Divide: How to Treat Additions to Old Homes?
One side says re-create the past; the other wants unabashedly modern. Weigh in on additions style here
Full Story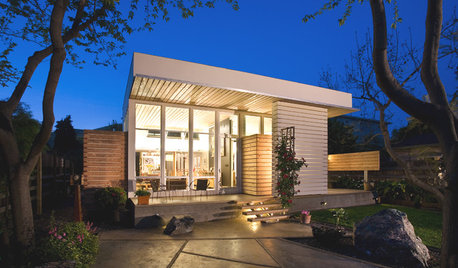
HOUZZ TOURSHouzz Tour: A Modern Addition Joins a Historic California Home
Two design pros give their century-old home extra breathing room while boosting its energy efficiency
Full Story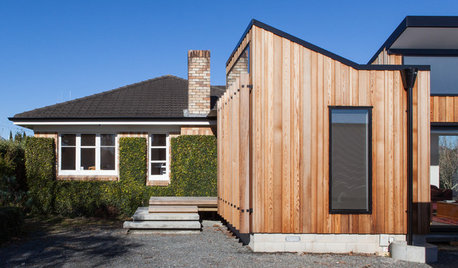
ADDITIONSAn Addition Creates More Living Space Out Front
A small addition transforms a cramped New Zealand bungalow into a modern light-filled home
Full Story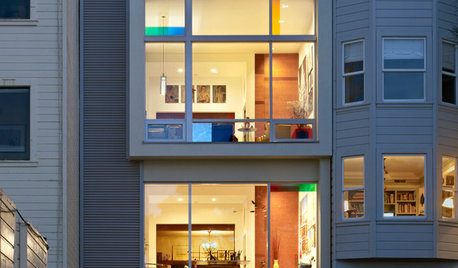
COLORFUL HOMESMondrian Inspires a Modern Addition
Primary colors and special glass are just the start of what makes this San Francisco home a case study in artistry
Full Story
REMODELING GUIDESMovin’ On Up: What to Consider With a Second-Story Addition
Learn how an extra story will change your house and its systems to avoid headaches and extra costs down the road
Full Story
CRAFTSMAN DESIGNHouzz Tour: Thoughtful Renovation Suits Home's Craftsman Neighborhood
A reconfigured floor plan opens up the downstairs in this Atlanta house, while a new second story adds a private oasis
Full Story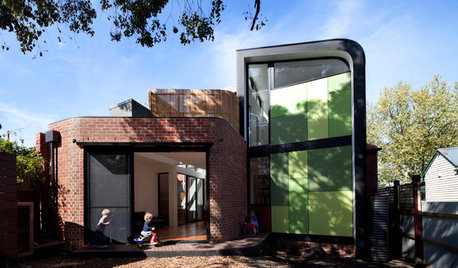
HOUZZ TOURSHouzz Tour: Curves Ahead for a Modern Melbourne Addition
Contemporary and Edwardian get along capitally in an expanded Australian home for a family
Full StoryMore Discussions






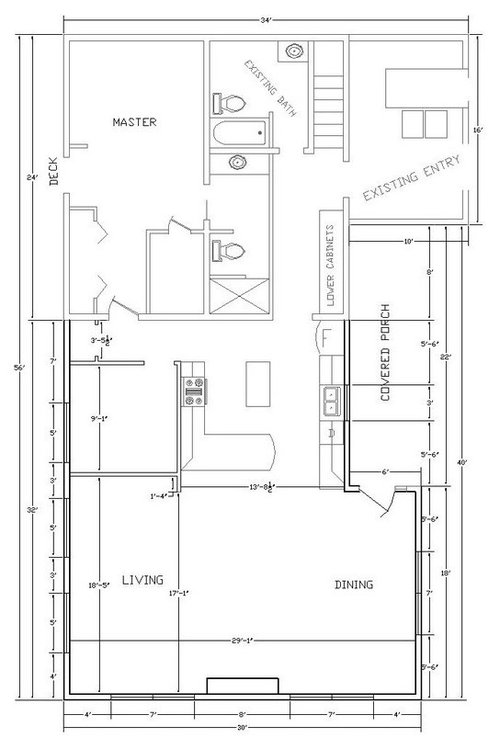



annkh_nd
LundeeOriginal Author
Related Professionals
Glens Falls Architects & Building Designers · Saint Andrews Architects & Building Designers · Vancouver Architects & Building Designers · Yeadon Architects & Building Designers · Calumet City Design-Build Firms · Fargo Home Builders · Puyallup Home Builders · Bay Shore General Contractors · Enfield General Contractors · Exeter General Contractors · Gainesville General Contractors · Marinette General Contractors · San Bruno General Contractors · Sun Prairie General Contractors · West Mifflin General Contractorskirkhall
annkh_nd
LundeeOriginal Author
pixie_lou