Best size family room to float furniture, plus walkway?
VanillaCottage
11 years ago
Featured Answer
Sort by:Oldest
Comments (7)
User
11 years agoRelated Professionals
Five Corners Architects & Building Designers · Memphis Architects & Building Designers · Aspen Hill Design-Build Firms · Carnot-Moon Home Builders · Casa de Oro-Mount Helix Home Builders · Lansing Home Builders · Canandaigua General Contractors · Conneaut General Contractors · Greenville General Contractors · Jericho General Contractors · New Bern General Contractors · Panama City Beach General Contractors · Parkville General Contractors · Pico Rivera General Contractors · Uniondale General Contractorsvirgilcarter
11 years agoVanillaCottage
11 years agoILoveRed
11 years agoBeth Parsons
11 years agojenswrens
11 years ago
Related Stories
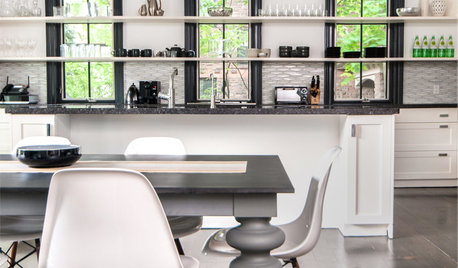
MOST POPULAR8 Beautiful Ideas for Floating Shelves
Get clean-lined storage and display on walls, over windows and in nooks using versatile floating shelving
Full Story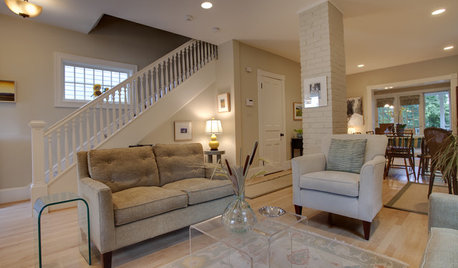
FURNITURE6 Reasons to Float a Sofa
Use a sofa's long shape to direct traffic, define a space and more
Full Story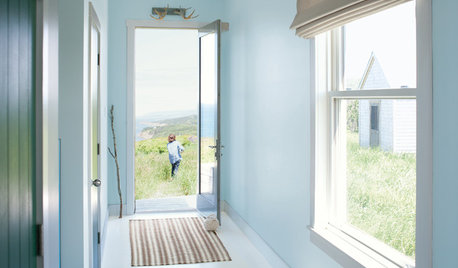
COLORBenjamin Moore Floats Breath of Fresh Air as Its Color of 2014
Touted as a new neutral, this baby blue can stand on its own or support bolder colors. Here's how to use it
Full Story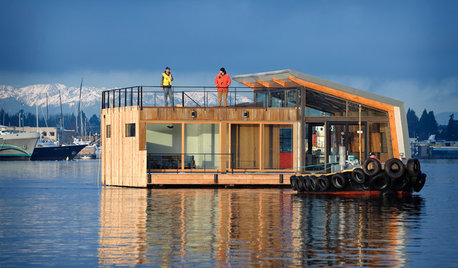
HOUZZ TOURSHouzz Tour: Big Bay Views Buoy a Seattle Floating Home
Two glass sides bring spectacular scenes into this newly industrial modern home on the water
Full Story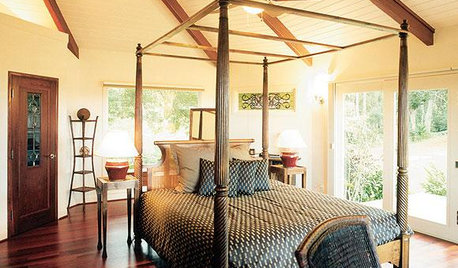
BEDROOMSFloat Your Bed for a Great New Look
Step outside the box and get that bed away from the wall; your room will feel luxurious and balanced
Full Story
LIFECould Techies Get a Floating Home Near California?
International companies would catch a big business break, and the apartments could be cool. But what are the odds of success? Weigh in here
Full Story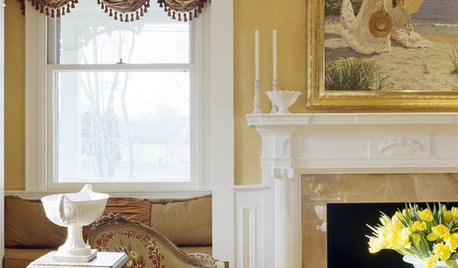
WINDOW TREATMENTSBalloon Shades Float Into Fashion
Use these formal window treatments to add texture and luxury to traditional rooms
Full Story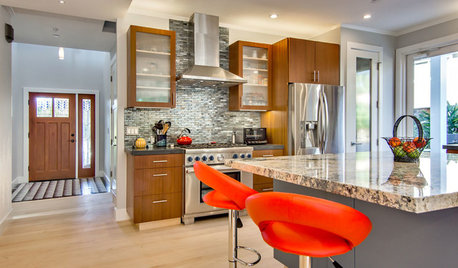
KITCHEN DESIGNKitchen of the Week: Breathing Room for a California Family
Wide-open walkways and generous storage give a couple who love to host all the kitchen space they need
Full Story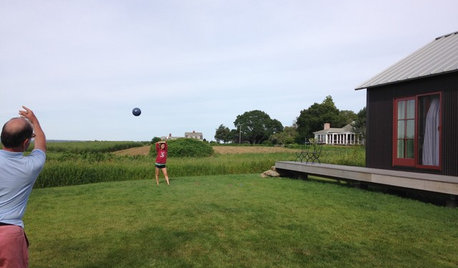
VACATION HOMESHouzz Tour: Shipshape Cabins Float Between the Woods and the Coast
A Massachusetts vacation property takes its cues from the trees, marshes, meadow, ocean and farm buildings all around it
Full Story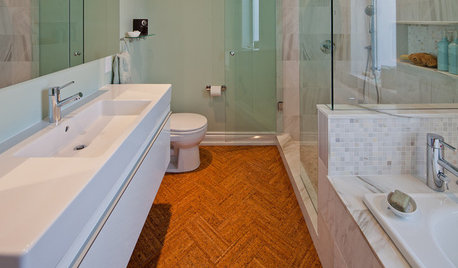
FLOORSWill Cork Float for Your Bathroom Floor?
Get the facts on advantages, disadvantages, costs and installation to see if a cork bathroom floor is right for you
Full StoryMore Discussions






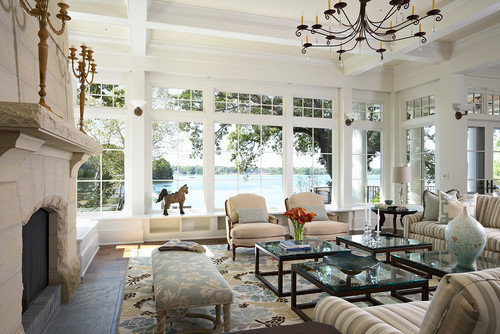
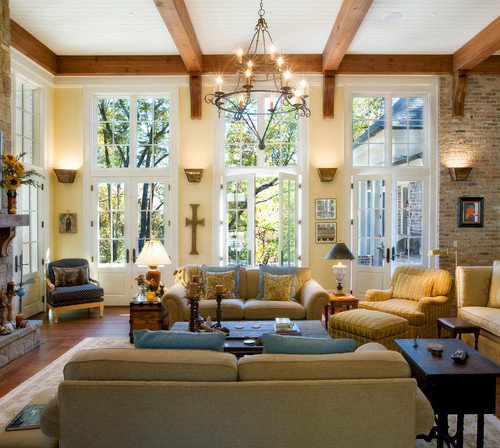






motherof3sons