Struggling with insulation/roofing options and energy efficiency.
jennybc
10 years ago
Related Stories
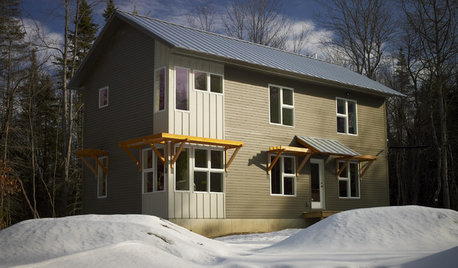
HOUZZ TOURSHouzz Tour: Energy-Efficient, 'Lean' House in Maine
Sustainable architecture and amazing light draw an environmentally conscious family to a new home
Full Story
CONTEMPORARY HOMESHouzz Tour: Toasty Warm and Energy-Efficient in Utah Ski Country
An architect builds his own first home with passive house standards at the forefront
Full Story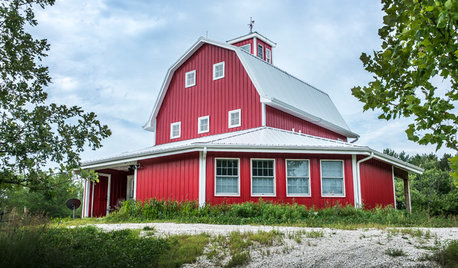
BARN HOMESHouzz Tour: An Energy-Efficient Barn Graces the Nebraska Landscape
Passive-house technologies and a rain-harvesting and greywater system conserve natural resources in this weekend country home
Full Story
KNOW YOUR HOUSEKnow Your House: The Basics of Insulated Concrete Form Construction
Get peace and quiet inside and energy efficiency all around with this heavy-duty alternative to wood-frame construction
Full Story
MY HOUZZMy Houzz: Renovation Brings Energy Efficiency to a Netherlands Home
A family of 5 tackles a potentially large gas and electric bill in a 19th-century house
Full Story
MODERN HOMESMy Houzz: Modern Exposure and Energy Efficiency in Toronto
A Canadian architect transforms an outdated bungalow into a thoroughly modern family home
Full Story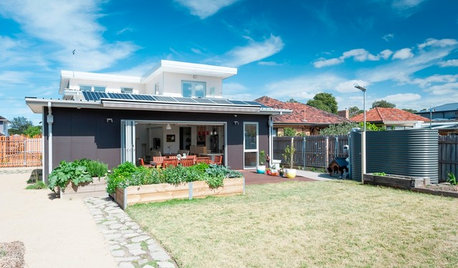
GREEN BUILDINGHouzz Tour: An Energy-Efficient Home for 3 Generations
This Australian house takes sustainability and accessibility to a new level
Full Story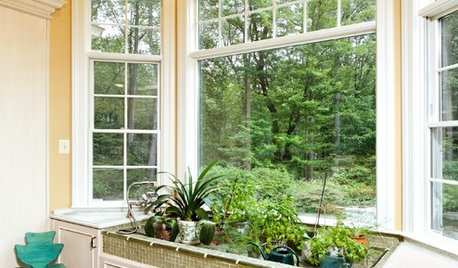
REMODELING GUIDESEnergy-Efficient Windows: Understand the Parts
You can save money and energy with today's windows — but first you need to know all the window parts and types
Full Story
MATERIALSInsulation Basics: What to Know About Spray Foam
Learn what exactly spray foam is, the pros and cons of using it and why you shouldn’t mess around with installation
Full Story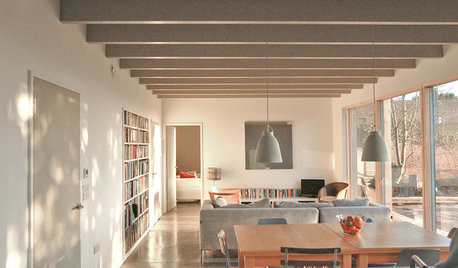
MODERN STYLEHouzz Tour: Hilltop Home With a View to Energy Efficiency
A contemporary light-filled English home makes the most of its location
Full StoryMore Discussions








renovator8
jennybcOriginal Author
Related Professionals
Panama City Beach Architects & Building Designers · Broadlands Home Builders · Conroe Home Builders · Riverton Home Builders · Kingsburg Home Builders · Avon Lake General Contractors · Clarksville General Contractors · Del Aire General Contractors · Exeter General Contractors · Keene General Contractors · North Lauderdale General Contractors · Rocky Point General Contractors · Tuckahoe General Contractors · Universal City General Contractors · West Whittier-Los Nietos General Contractorsrenovator8
worthy
LuAnn_in_PA
worthy
Epiarch Designs
jennybcOriginal Author
robin0919
southerncanuck
Annie Deighnaugh
Epiarch Designs
Brian_Knight