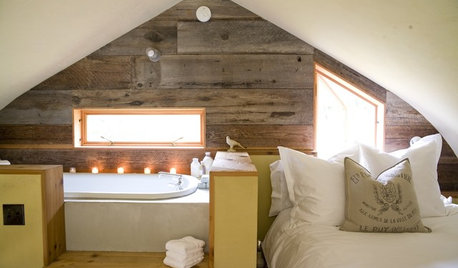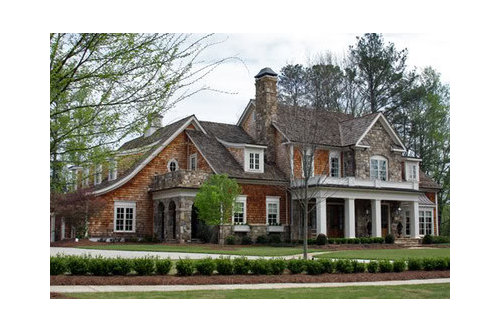Please help with Elevation!
gaonmymind
12 years ago
Related Stories

HOME OFFICESQuiet, Please! How to Cut Noise Pollution at Home
Leaf blowers, trucks or noisy neighbors driving you berserk? These sound-reduction strategies can help you hush things up
Full Story
HOUZZ TOURSMy Houzz: Hold the (Freight) Elevator, Please!
Industrial style for this artist's live-work loft in Pittsburgh starts before you even walk through the door
Full Story
SUMMER GARDENINGHouzz Call: Please Show Us Your Summer Garden!
Share pictures of your home and yard this summer — we’d love to feature them in an upcoming story
Full Story
DECORATING GUIDESPlease Touch: Texture Makes Rooms Spring to Life
Great design stimulates all the senses, including touch. Check out these great uses of texture, then let your fingers do the walking
Full Story
GARDENING GUIDESGreat Design Plant: Snowberry Pleases Year-Round
Bright spring foliage, pretty summer flowers, white berries in winter ... Symphoricarpos albus is a sight to behold in every season
Full Story
UNIVERSAL DESIGNMy Houzz: Universal Design Helps an 8-Year-Old Feel at Home
An innovative sensory room, wide doors and hallways, and other thoughtful design moves make this Canadian home work for the whole family
Full Story
STANDARD MEASUREMENTSThe Right Dimensions for Your Porch
Depth, width, proportion and detailing all contribute to the comfort and functionality of this transitional space
Full Story
SMALL SPACESDownsizing Help: Where to Put Your Overnight Guests
Lack of space needn’t mean lack of visitors, thanks to sleep sofas, trundle beds and imaginative sleeping options
Full Story
LIFE12 Effective Strategies to Help You Sleep
End the nightmare of tossing and turning at bedtime with these tips for letting go and drifting off
Full StorySponsored
Columbus Area's Luxury Design Build Firm | 17x Best of Houzz Winner!
More Discussions











lavender_lass
athensmomof3
Related Professionals
Pembroke Architects & Building Designers · Schofield Barracks Design-Build Firms · Harrisburg Home Builders · Midlothian Home Builders · Puyallup Home Builders · Bryan General Contractors · Converse General Contractors · Dothan General Contractors · Dover General Contractors · Elmont General Contractors · Florida City General Contractors · La Grange Park General Contractors · Newburgh General Contractors · Texas City General Contractors · Tyler General ContractorsgaonmymindOriginal Author
gaonmymindOriginal Author
athensmomof3
gaonmymindOriginal Author
lavender_lass
Michael
gaonmymindOriginal Author
gaonmymindOriginal Author
chicagoans
gaonmymindOriginal Author
User
athensmomof3
ppbenn
gaonmymindOriginal Author
renovator8
gaonmymindOriginal Author
renovator8