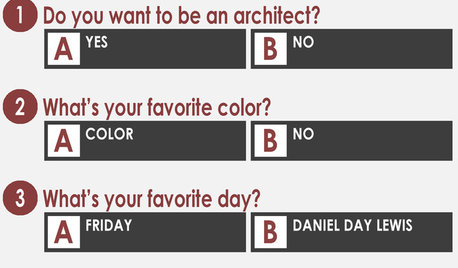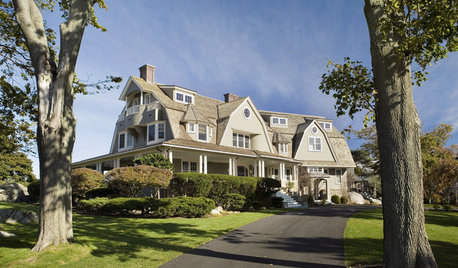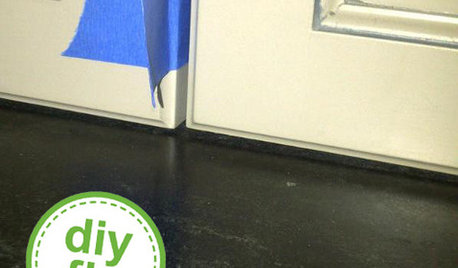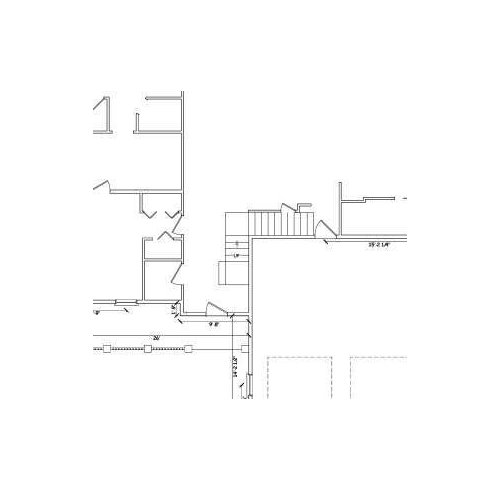Quick Handrail question
dhuston
12 years ago
Related Stories

COFFEE WITH AN ARCHITECTA Quiz for Architects in Question
Should you trade in your T-square for a barista tray? Answer a few simple questions to find out
Full Story
KITCHEN DESIGN9 Questions to Ask When Planning a Kitchen Pantry
Avoid blunders and get the storage space and layout you need by asking these questions before you begin
Full Story
DECORATING GUIDESQuick Fix: Erase Water Rings from Furniture
A few household items can quickly rejuvenate tarnished wood tabletops
Full Story
TASTEMAKERS5 Questions for Heath's Adam Silverman
A studio director brings out-of-the-ordinary dinnerware and home accessories to Heath Ceramics' showrooms. See where he goes for inspiration
Full Story
CONTAINER GARDENS3 Steps to Creating Quick, Easy and Colorful Succulent Containers
Take a bright container, add a colorful succulent or two and have a professional, summery design in minutes
Full Story
LIFEA Quick Downsizing Quiz for the Undecided
On the fence about downsizing? We help you decide whether that fencing should encircle a mansion or a mini trailer
Full Story
GARDENING FOR BUTTERFLIESA Quick-Start Guide to Bird-Watching for Fun and Learning
Set out some seed and grab your field guide. Bird-watching is an easy, entertaining and educational activity for the whole family
Full Story
DECORATING GUIDESQuick Fix: Multipurpose Painter's Tape
Five creative uses beyond a paint job for those favorite blue rolls
Full Story
LIVING ROOMSRoom of the Day: Curiosities Bring Quick Intrigue to a Living Room
From blank box to captivating, exotic concoction, this room goes for the wow factor — and the whole house took just 4 days
Full Story
MATERIALSFabric Focus: Decorate With Grain Sacks for Quick Farmhouse Style
Vintage and reproduction grain sack material creates thick, durable upholstery for sofas, chairs, pillows and more
Full Story








User
dhustonOriginal Author
Related Professionals
Wasco Home Builders · Yorkville Home Builders · Royal Palm Beach Home Builders · Pooler General Contractors · Belleville General Contractors · Coronado General Contractors · Dardenne Prairie General Contractors · Deer Park General Contractors · Genesee General Contractors · Kemp Mill General Contractors · Marietta General Contractors · Mira Loma General Contractors · Perrysburg General Contractors · Tabernacle General Contractors · Waxahachie General Contractorsbevangel_i_h8_h0uzz
dhustonOriginal Author
User
bevangel_i_h8_h0uzz
dhustonOriginal Author
bevangel_i_h8_h0uzz
dekeoboe
User