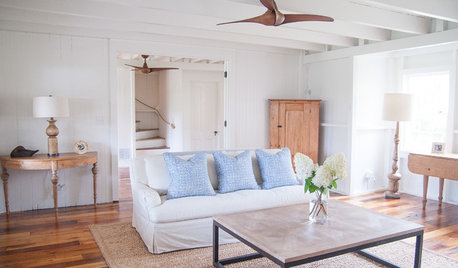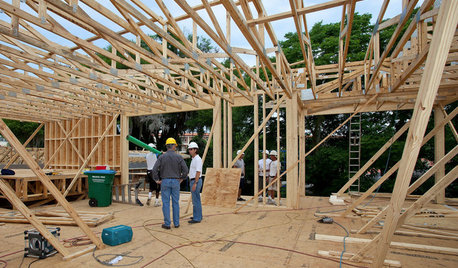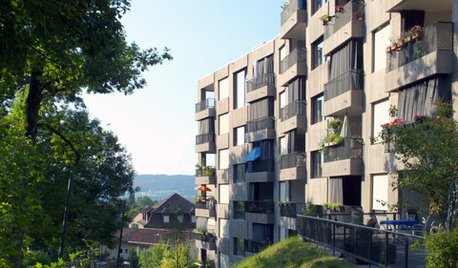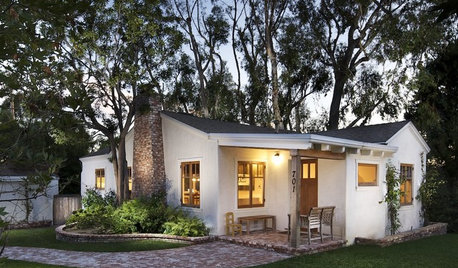Dealing with Banks on a partial build?
Improv241
13 years ago
Featured Answer
Sort by:Oldest
Comments (12)
Improv241
13 years agoRelated Professionals
North Bergen Architects & Building Designers · Saint Paul Architects & Building Designers · Angleton Home Builders · Clarksburg Home Builders · Big Lake General Contractors · Bound Brook General Contractors · Browns Mills General Contractors · East Riverdale General Contractors · Gainesville General Contractors · Greenville General Contractors · Hillsborough General Contractors · Leon Valley General Contractors · Montclair General Contractors · Northfield General Contractors · Pinewood General Contractorsbrickeyee
13 years agoImprov241
13 years agomydreamhome
13 years agohomeagain
13 years agoImprov241
13 years agobrickeyee
13 years agoImprov241
13 years agoE_Ashley_brown_gmail_com
12 years agoGreenDesigns
12 years agomgabriel
12 years ago
Related Stories

LIFEThe Polite House: How to Deal With Noisy Neighbors
Before you fly off the handle, stop and think about the situation, and follow these steps to live in harmony
Full Story
CONTRACTOR TIPSBuilding Permits: 10 Critical Code Requirements for Every Project
In Part 3 of our series examining the building permit process, we highlight 10 code requirements you should never ignore
Full Story
HOUZZ TOURSHouzz Tour: A Connecticut Beach House Builds New Memories
Extensive renovations make an 8-bedroom summer home ready for a family and many guests
Full Story
REMODELING GUIDESHome Building: The Case for Cautious Optimism
Ben Bernanke's speech at the 2012 International Builders Show: Gray clouds and silver lining
Full Story
ARCHITECTURE4 Zurich Projects Build on High-Rise Livability
Generous landscaping, underground parking and terraces make these apartment complexes models of thoughtful housing
Full Story
MOVING5 Risks in Buying a Short-Sale Home — and How to Handle Them
Don’t let the lure of a great deal blind you to the hidden costs and issues in snagging a short-sale property
Full Story
REMODELING GUIDESSo You Want to Build: 7 Steps to Creating a New Home
Get the house you envision — and even enjoy the process — by following this architect's guide to building a new home
Full Story
CONTRACTOR TIPSBuilding Permits: When a Permit Is Required and When It's Not
In this article, the first in a series exploring permit processes and requirements, learn why and when you might need one
Full Story
GREEN BUILDINGInsulation Basics: Heat, R-Value and the Building Envelope
Learn how heat moves through a home and the materials that can stop it, to make sure your insulation is as effective as you think
Full Story
MODERN ARCHITECTUREBuilding on a Budget? Think ‘Unfitted’
Prefab buildings and commercial fittings help cut the cost of housing and give you a space that’s more flexible
Full StoryMore Discussions










brickton