It's April 2012 - How's Your Build Progressing?
aries61
12 years ago
Related Stories
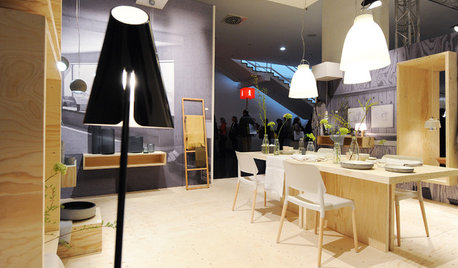
EVENTSDesign Calendar: April 5–26, 2012
Get your mingling fix and check out the latest trends in lighting, kitchens and more with our roundup of 5 upcoming events
Full Story0
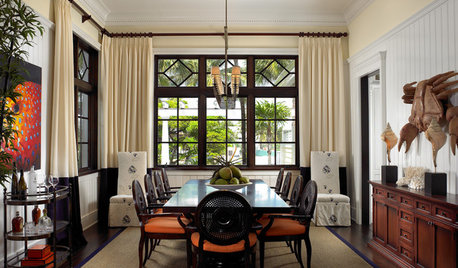
EVENTSDesign Calendar: March 22–April 12, 2012
Search for treasure at the Marburger Farm Antique Fair, see what's new at the Miami Home Design and Remodeling Show and more
Full Story0
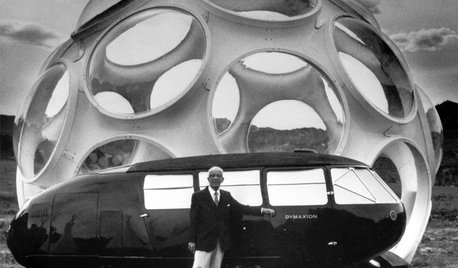
EVENTSDesign Calendar: April 19–May 10, 2012
Catch a fascinating flick, be especially kind to the planet or choose something else from our curated roundup of 5 upcoming design events
Full Story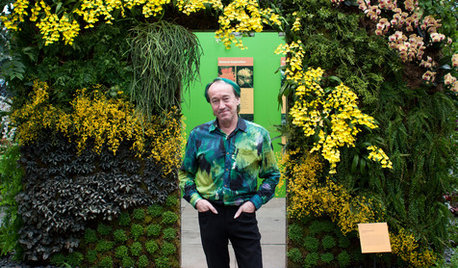
EVENTSDesign Calendar: April 12–May 3, 2012
Orchids are abloom in the Bronx, while California has ranch homes on its mind. Our nationwide events roundup has something for you
Full Story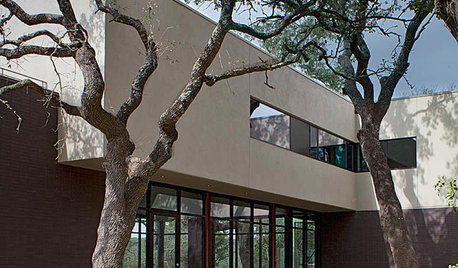
ARCHITECTUREAustin Modern Home Tour 2012
Central courtyards and intimate spaces in open plans highlight Austin's annual modern architecture tour
Full Story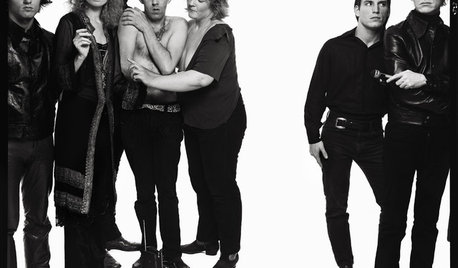
EVENTSDesign Calendar: May 3–24, 2012
Not to miss for New Yorkers: a Richard Avedon portrait exhibit and the Frieze Art Fair. West Coasters, get out your bicycles
Full Story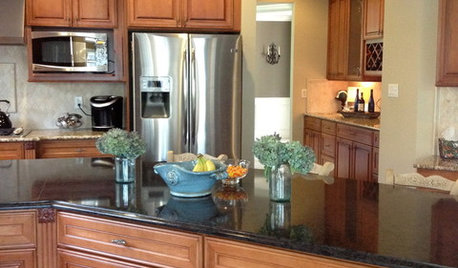
DECORATING GUIDESThe Hottest Houzz Discussion Topics of 2012
Discussions rocked and rolled this year with advice, support, budding friendships — and oh, yes, a political opinion or two
Full Story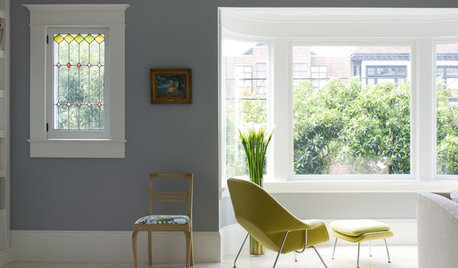
EVENTSDesign Calendar: Feb. 17-March 9, 2012
Take in the Venice Modern Home Tour, a terrarium exhibit, an interior photography workshop and more
Full Story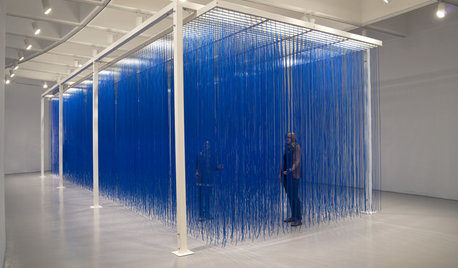
EVENTSDesign Calendar: What to See and Do in July 2012
Chicago explores the skyscraper's creative heights, the Hirshhorn Museum engages all of your senses and Baltimore has art on its agenda
Full Story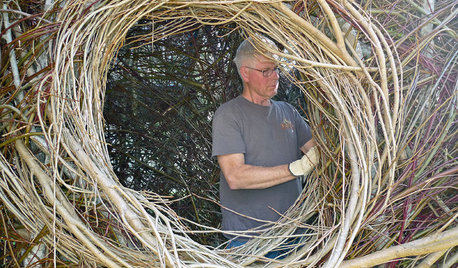
EVENTSDesign Calendar: Jan. 20-Feb. 10, 2012
Las Vegas Market, Austin Modern Home Tour and more: See what's on the Houzz list of things to see and do
Full StoryMore Discussions









dnilsen
dnilsen
Related Professionals
California Home Builders · Immokalee Home Builders · Lincoln Home Builders · Seymour Home Builders · Walker Mill Home Builders · Westwood Home Builders · Anderson General Contractors · Buena Park General Contractors · Fargo General Contractors · Green Bay General Contractors · Hamilton Square General Contractors · Mashpee General Contractors · Murrysville General Contractors · Seguin General Contractors · Wheaton General Contractorsgbsim1
suzprince
nikkidan
andi_k
SMPop18
Epiarch Designs
sedona_heaven
mjtx2
newhome4us
MichelleDT
peytonroad
SMPop18
kramerkel
Mom23Es
Missy Benton
Mom23Es
Missy Benton
LE
SMPop18
Kathy Beebe
abdrury
aucorley
dnilsen
Window Accents by Vanessa Downs
dnilsen
Kathy Beebe
athensmomof3
laurajane02
Kathy Beebe
laurajane02
nadine33
Kathy Beebe
Missy Benton
Kathy Beebe
andi_k
Kathy Beebe
cvtxmama
andi_k
Herewegoagain
Kathy Beebe
Herewegoagain
threeapples
lindsay221
Kathy Beebe
graceshan
cottonpenny
gbsim1
graceshan