10 ft ceiling with kitchen cabinets to the top?
roll80
10 years ago
Featured Answer
Sort by:Oldest
Comments (21)
Circus Peanut
10 years agoroll80
10 years agoRelated Professionals
Palos Verdes Estates Architects & Building Designers · Shady Hills Design-Build Firms · Shady Hills Design-Build Firms · Terryville Home Builders · Clayton Home Builders · Orange City Home Builders · Warrensville Heights Home Builders · Alabaster General Contractors · Merrimack General Contractors · Palatine General Contractors · Signal Hill General Contractors · South Windsor General Contractors · Titusville General Contractors · Villa Park General Contractors · Waterville General Contractorsgold566
10 years agovirgilcarter
10 years agogold566
10 years agoSkyangel23
10 years agohough2012
10 years agoxc60
10 years agoxc60
10 years agoOaktown
10 years agomrspete
10 years agoUser
10 years agoakshars_mom
10 years agoredheadeddaughter
10 years agosapphire6917
10 years agonini804
10 years agomommyto4boys
10 years agomommyto4boys
10 years agosarahmn1
10 years agolizzieplace
10 years ago
Related Stories
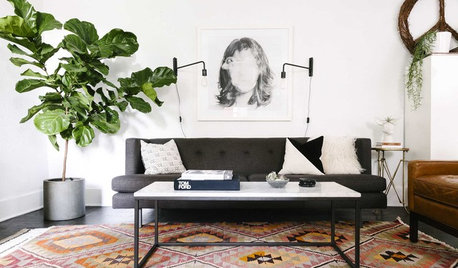
HOUSEPLANTS10 Top Plants to Grow Indoors
Brighten a room and clean the air with a houseplant that cascades artfully, stretches toward the ceiling or looks great on a wall
Full Story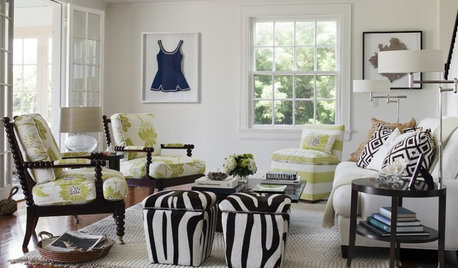
DECORATING GUIDESHere's How to Steer Clear of 10 Top Design Don'ts
Get interiors that look professionally styled even if you're taking the DIY route, by avoiding these common mistakes
Full Story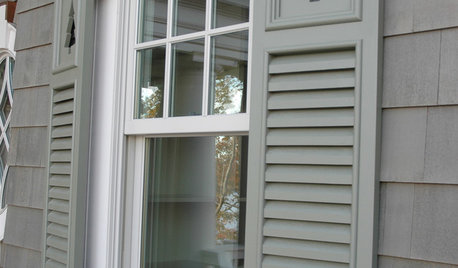
REMODELING GUIDESTop 10 Solutions for Architectural Peeves
Cavelike hallways, immovable shutters, poorly proportioned doors ... avoid these and other common gaffes with these renovation solutions
Full Story
KITCHEN DESIGNTop 9 Hardware Styles for Flat-Panel Kitchen Cabinets
Accentuate this simple cabinet style to best advantage in a modern or contemporary kitchen with the right pulls or latches
Full Story
KITCHEN COUNTERTOPS10 Top Backsplashes to Pair With Soapstone Countertops
Simplify your decision-making process by checking out how these styles work with soapstone
Full Story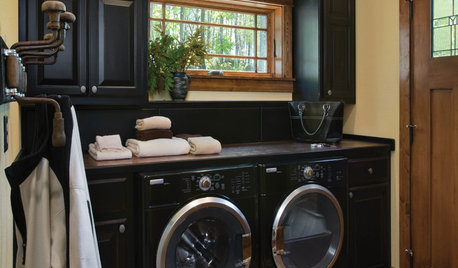
LAUNDRY ROOMSTop 10 Trending Laundry Room Ideas on Houzz
Of all the laundry room photos uploaded to Houzz so far in 2016, these are the most popular. See why
Full Story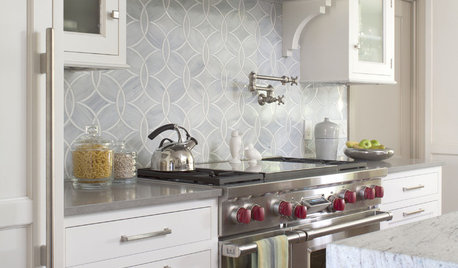
KITCHEN DESIGN8 Top Tile Types for Your Kitchen Backsplash
Backsplash designs don't have to be set in stone; glass, mirror and mosaic tiles can create kitchen beauty in a range of styles
Full Story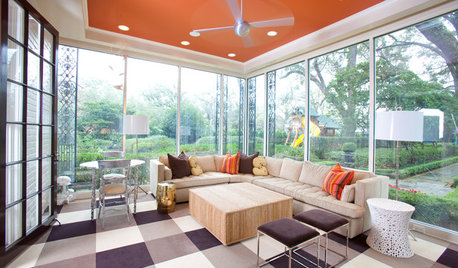
MOST POPULARHeads-Up Hues: 10 Bold Ceiling Colors
Visually raise or lower a ceiling, or just add an eyeful of interest, with paint from splashy to soothing
Full Story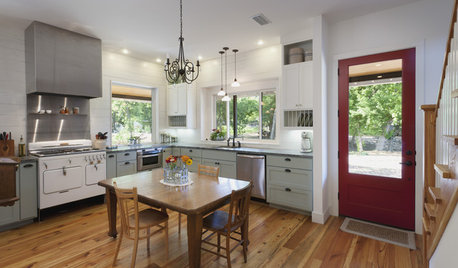
HOUZZ TOURSThe Top 10 Home Tours on Houzz
See the most popular homes from the 1,000 profiled on Houzz, from an edgy garage to a sparkling Southern belle
Full Story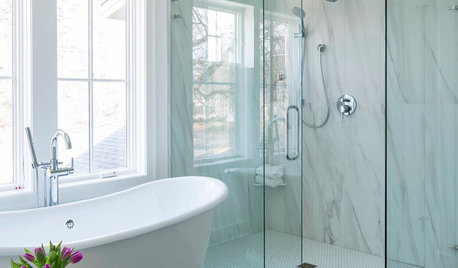
BATHROOM DESIGNTop 10 Trending Bathroom Photos on Houzz
See the looks for the bathroom that Houzz users are saving to their ideabooks now
Full Story











rwiegand