Ideas for small-ish New England farmhouse/homestead design?
Stacey Collins
11 years ago
Related Stories

FARMHOUSESKitchen of the Week: Renovation Honors New England Farmhouse’s History
Homeowners and their designer embrace a historic kitchen’s quirks while creating a beautiful and functional cooking space
Full Story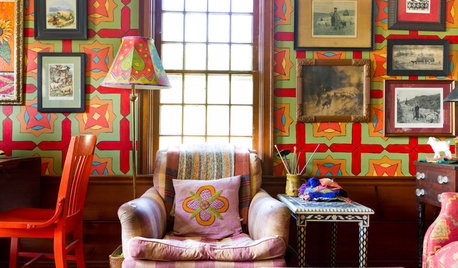
HOUZZ TV FAVORITESHouzz TV: A New England Farmhouse Explodes With Color
Creativity and color burst from every corner in this unique 18th-century Massachusetts home for an artist and her family
Full Story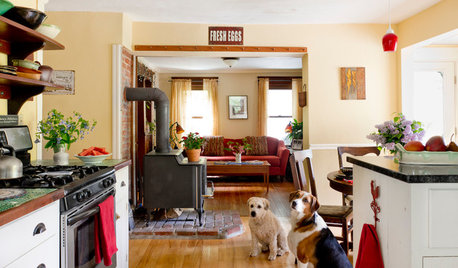
HOUZZ TOURSMy Houzz: Handmade Coziness in a Potter’s New England Home and Studio
Thoughtful details, a wealth of color and inviting farmhouse style rule in this family’s renovated house
Full Story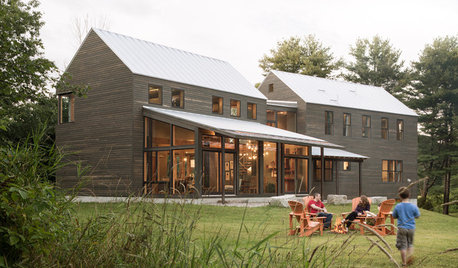
HOUZZ TOURSHouzz Tour: Family Reimagines the New England Farmhouse
See how a family in Maine takes apart a falling-down barn and uses the timber for an affordable new family home
Full Story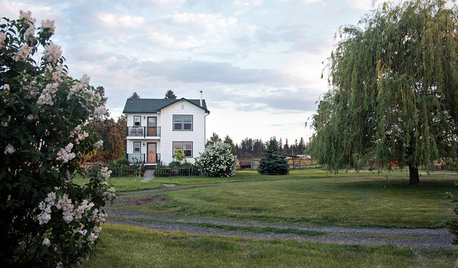
HOUZZ TOURSMy Houzz: Northwest Couple Make a Rural Homestead Their Own
Country life agrees with these first-time homeowners, who have decorated their farmhouse in a rustic, low-key style
Full Story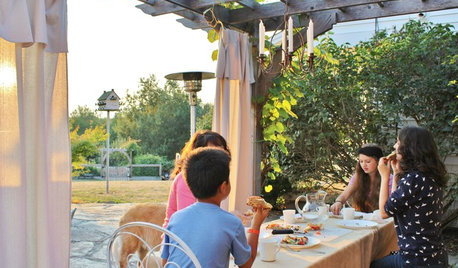
HOUZZ TOURSMy Houzz: A Modern-Day Homestead Brings a Family Together
Their 5-acre Washington property, with sports court, swings, pizza oven and gardens, is a labor of love and communal playspace
Full Story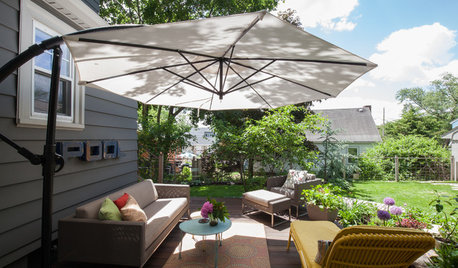
HOUZZ TOURSMy Houzz: A Backyard for Entertaining in New England
Plenty of seating areas, a rock garden and playful design details come together in this Massachusetts yard and detached garage
Full Story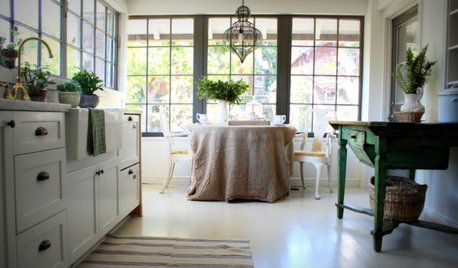
KITCHEN DESIGN12 Farmhouse Touches That Bring Homeyness to a Kitchen
Shaker cabinetry, country-store-inspired hardware, barn elements or a key piece of art will add homestead appeal to your kitchen
Full Story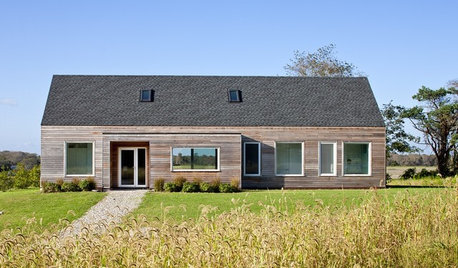
HOUZZ TOURSHouzz Tour: Bright, Sun-Warmed New England Getaway
Country views, flexible living space and a just-right size make for a soothing, comfortable family retreat
Full Story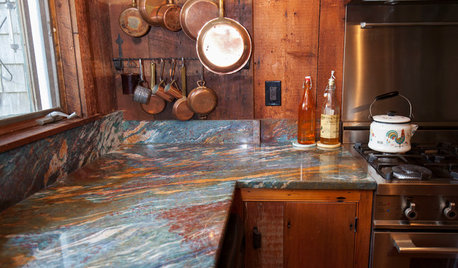
MY HOUZZMy Houzz: Barn Wood Touches for a New England Home
Rustic charm and personality define this family’s traditional Cape Cod home
Full Story









Annie Deighnaugh
Stacey CollinsOriginal Author
Related Professionals
Pedley Architects & Building Designers · Saint Andrews Architects & Building Designers · Syracuse Architects & Building Designers · Arcata Home Builders · Arlington Home Builders · South Sioux City Home Builders · Wilmington Home Builders · Lomita Home Builders · Coos Bay General Contractors · Enfield General Contractors · Mount Vernon General Contractors · Pocatello General Contractors · Salem General Contractors · University City General Contractors · Valley Station General Contractorszone4newby
bridget helm
bridget helm
Oaktown
bridget helm
zone4newby
Stacey CollinsOriginal Author
jenswrens
zone4newby