Stuck finding a house plan
elizabetheva
9 years ago
Related Stories

BATHROOM DESIGNHow to Pick a Shower Niche That's Not Stuck in a Rut
Forget "standard." When you're designing a niche, the shelves and spacing have to work for your individual needs
Full Story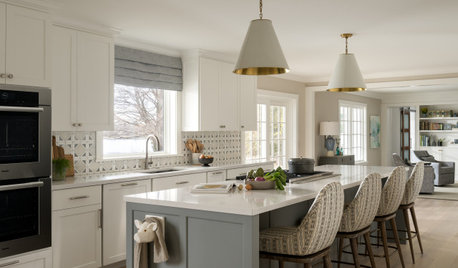
KITCHEN WORKBOOKHow to Find Your Kitchen Style
If you’re planning to remodel your kitchen, here’s how to find inspiration and start narrowing down your choices
Full Story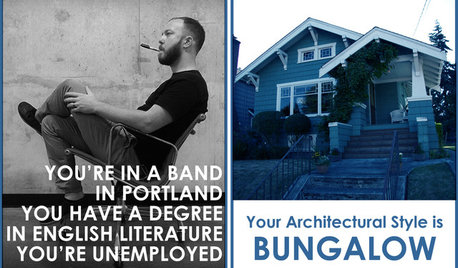
COFFEE WITH AN ARCHITECTFind Your Architectural Style
Good funny bones are crucial to great architecture. Bring yours along on a tongue-in-cheek tour through 8 home styles
Full Story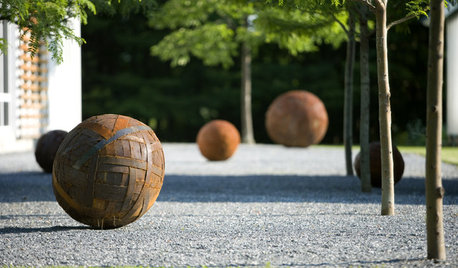
LANDSCAPE DESIGNWhat Kind of Gardener Are You? Find Your Archetype
Pick from our descriptions to create a garden that matches your personality and tells your story
Full Story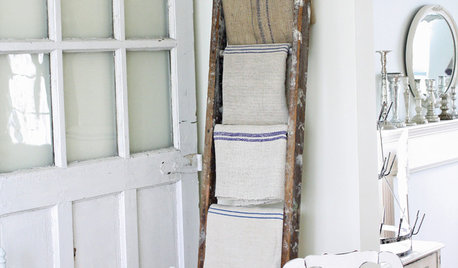
VINTAGE STYLEFlea Market Find: Vintage Ladders
You can use them to hang linens, stack plants and add rustic charm to a room
Full Story
KITCHEN DESIGNHow to Find the Right Range for Your Kitchen
Range style is mostly a matter of personal taste. This full course of possibilities can help you find the right appliance to match yours
Full Story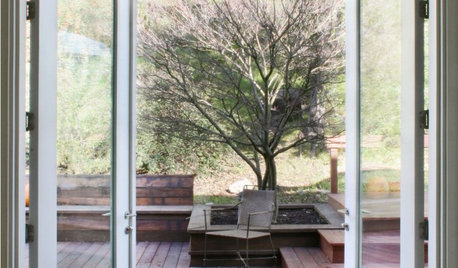
MOST POPULARFind the Right Glass Door for Your Patio
It’s more than just a patio door — it’s an architectural design element. Here’s help for finding the right one for your home and lifestyle
Full Story
KITCHEN APPLIANCESLove to Cook? You Need a Fan. Find the Right Kind for You
Don't send budget dollars up in smoke when you need new kitchen ventilation. Here are 9 top types to consider
Full Story
DECORATING GUIDESFind Your Design Style
Choose One of These 8 Home Photos to Find Your Signature Look
Full Story
KITCHEN APPLIANCESFind the Right Oven Arrangement for Your Kitchen
Have all the options for ovens, with or without cooktops and drawers, left you steamed? This guide will help you simmer down
Full StorySponsored
Columbus Design-Build, Kitchen & Bath Remodeling, Historic Renovations
More Discussions






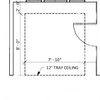
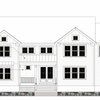


nostalgicfarm
suzanne_sl
Related Professionals
Euless Architects & Building Designers · Washington Architects & Building Designers · Lake Worth Home Builders · Orange City Home Builders · Boardman General Contractors · Country Walk General Contractors · De Luz General Contractors · Franklin General Contractors · Gloucester City General Contractors · Henderson General Contractors · North Smithfield General Contractors · Owosso General Contractors · Rossmoor General Contractors · Schertz General Contractors · Universal City General ContractorselizabethevaOriginal Author
kirkhall
hhwiseman
pixie_lou
elizabethevaOriginal Author
hhwiseman
elizabethevaOriginal Author