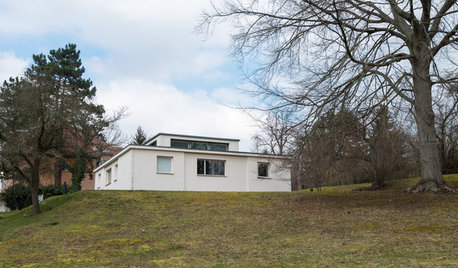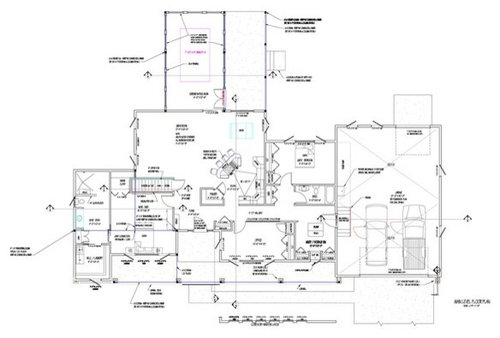First house plans Please Review
sparky4sparky
11 years ago
Related Stories

ARCHITECTUREThink Like an Architect: How to Pass a Design Review
Up the chances a review board will approve your design with these time-tested strategies from an architect
Full Story
LIFESo You're Moving In Together: 3 Things to Do First
Before you pick a new place with your honey, plan and prepare to make the experience sweet
Full Story
MOST POPULARArchitectural Icon: The World’s First Bauhaus House
The Haus am Horn in Weimar is the first architectural example from the famed school, and the only one in the German city where Bauhaus began
Full Story
GARDENING AND LANDSCAPINGNo Fall Guys, Please: Ideas for Lighting Your Outdoor Steps
Safety and beauty go hand in hand when you light landscape stairways and steps with just the right mix
Full Story
HOUSEPLANTSMother-in-Law's Tongue: Surprisingly Easy to Please
This low-maintenance, high-impact houseplant fits in with any design and can clear the air, too
Full Story
BATHROOM DESIGNUpload of the Day: A Mini Fridge in the Master Bathroom? Yes, Please!
Talk about convenience. Better yet, get it yourself after being inspired by this Texas bath
Full Story
HOME OFFICESQuiet, Please! How to Cut Noise Pollution at Home
Leaf blowers, trucks or noisy neighbors driving you berserk? These sound-reduction strategies can help you hush things up
Full Story
DECORATING GUIDESPlease Touch: Texture Makes Rooms Spring to Life
Great design stimulates all the senses, including touch. Check out these great uses of texture, then let your fingers do the walking
Full Story
MOST POPULARFirst Things First: How to Prioritize Home Projects
What to do when you’re contemplating home improvements after a move and you don't know where to begin
Full StoryMore Discussions











annkh_nd
sparky4sparkyOriginal Author
Related Professionals
Gladstone Architects & Building Designers · Spring Valley Architects & Building Designers · Accokeek Home Builders · Colorado Springs Home Builders · Fort Worth Home Builders · Montebello Home Builders · Four Corners General Contractors · Arlington General Contractors · Artesia General Contractors · Country Club Hills General Contractors · Eau Claire General Contractors · Fitchburg General Contractors · Fremont General Contractors · Little Egg Harbor Twp General Contractors · Rowland Heights General Contractorssparky4sparkyOriginal Author
annkh_nd
kas4
annkh_nd
sparky4sparkyOriginal Author
annkh_nd
mrspete
dekeoboe
CamG
sparky4sparkyOriginal Author
sparky4sparkyOriginal Author
kirkhall
zone4newby
sparky4sparkyOriginal Author
bird_lover6
zone4newby
andry
dekeoboe
sparky4sparkyOriginal Author