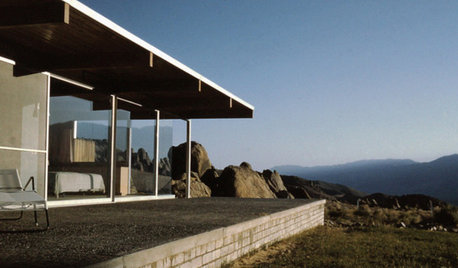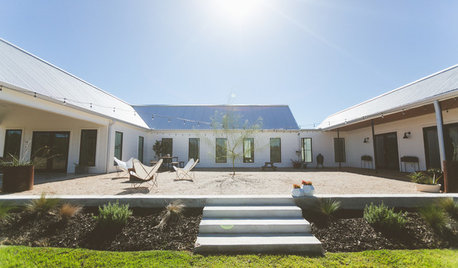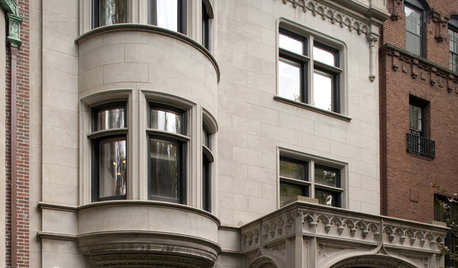t's April 2014 - Part IV, how is your build?
aries61
10 years ago
Related Stories

CONTRACTOR TIPSBuilding Permits: What to Know About Green Building and Energy Codes
In Part 4 of our series examining the residential permit process, we review typical green building and energy code requirements
Full Story
COLORColor of the Week: April Sky Blue
See how to use this soft neutral hue that’s neither gray nor pure blue
Full Story
GARDENING AND LANDSCAPINGGarden Musts for April
There's plenty to do in your garden this month without mucking around in the mud. Think seeds and let the rain do its work
Full Story
EVENTSDesign Calendar: April 12–May 3, 2012
Orchids are abloom in the Bronx, while California has ranch homes on its mind. Our nationwide events roundup has something for you
Full Story
EVENTSA Film Festival Explores Buildings and the Lives They Touch
Sneak a peek at 5 selections from the annual Architecture & Design Film Festival — playing in New York, L.A. and Chicago
Full Story
GREEN BUILDINGInsulation Basics: Heat, R-Value and the Building Envelope
Learn how heat moves through a home and the materials that can stop it, to make sure your insulation is as effective as you think
Full Story
TASTEMAKERSTrend Spotting in Milan
Many Italian designs debut during April’s Design Week. Have a look at some in the Brera neighborhood that caught one writer’s eye
Full Story
REMODELING GUIDESSo You Want to Build: 7 Steps to Creating a New Home
Get the house you envision — and even enjoy the process — by following this architect's guide to building a new home
Full Story
HOUZZ TOURSMy Houzz: Couple Build Their Dream Modern-Farmhouse-Style Home
A Texas interior designer and her family combine reclaimed wood, polished concrete, built-ins and vintage pieces in their new house
Full Story
REMODELING GUIDES8 Ways to Stick to Your Budget When Remodeling or Adding On
Know thyself, plan well and beware of ‘scope creep’
Full StoryMore Discussions











JHester
jdez
Related Professionals
Henderson Architects & Building Designers · New River Architects & Building Designers · Nanticoke Architects & Building Designers · Honolulu Design-Build Firms · Lincoln Home Builders · Ocean Acres Home Builders · South Hill Home Builders · Aberdeen General Contractors · Deer Park General Contractors · Greensburg General Contractors · Hillsborough General Contractors · Jamestown General Contractors · Rosemead General Contractors · Springboro General Contractors · Vermillion General ContractorsProspect3
schicksal
mlweaving_Marji
Michelle
pors996
mlweaving_Marji
Prospect3
robynstamps
mlweaving_Marji
MFatt16
JHester
RhettDrive
MFatt16
jdez
robynstamps
joallen001
joallen001
jdez
illinigirl
amberm145_gw
autumn.4
amberm145_gw
illinigirl
schicksal
MFatt16
mlweaving_Marji
MFatt16
robynstamps
xc60
akshars_mom
autumn.4
mushcreek
mlweaving_Marji
hoosierbred
Prospect3
jackson2348
MFatt16
bluemoon_1
MFatt16
pors996
MFatt16
carsonheim
joallen001
jennybc
autumn.4
akshars_mom
amberm145_gw
musicgal