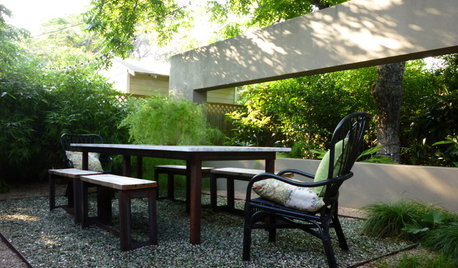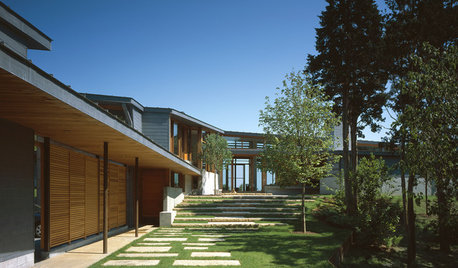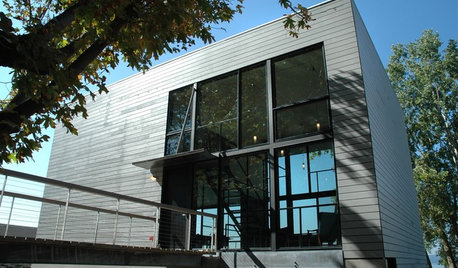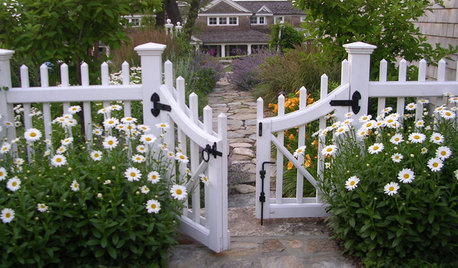Please provide input on front elevation
shakfu3
12 years ago
Related Stories

LANDSCAPE DESIGNIn Austin, a Backyard Wall Provides More Than Privacy
Designers solve a common privacy problem — and create some unexpected play — with a clever screening solution
Full Story
HOME OFFICESQuiet, Please! How to Cut Noise Pollution at Home
Leaf blowers, trucks or noisy neighbors driving you berserk? These sound-reduction strategies can help you hush things up
Full Story
DECORATING GUIDESPlease Touch: Texture Makes Rooms Spring to Life
Great design stimulates all the senses, including touch. Check out these great uses of texture, then let your fingers do the walking
Full Story
REMODELING GUIDESHome Elevators: A Rising Trend
The increasing popularity of aging in place and universal design are giving home elevators a boost, spurring innovation and lower cost
Full Story
GARDENING AND LANDSCAPINGBuild a Raised Bed to Elevate Your Garden
A bounty of homegrown vegetables is easier than you think with a DIY raised garden bed to house just the right mix of soils
Full Story
DECORATING GUIDESDecorating With Antiques: Tables to Elevate the Everyday
They may have common uses, but antique tables bring a most uncommon beauty to dining, game playing and more
Full Story
ENTRYWAYSSteps and Stairs Elevate Modern Exterior Entryways
Gently sloped or at a sharper angle, modern ascents on a home's entrance serve both architectural and aesthetic purposes
Full Story
HOME OFFICESDream Spaces: Home Offices You’d Be Delighted to Work In
Warm lighting, comfortable furnishings and pleasing views can make you want to head into your home office each day
Full Story
REMODELING GUIDESBridges Home: A Sense of Entry
Elevated Walkways Heighten the Experience of Arrival
Full Story
CURB APPEAL7 Ways to Create a Neighborly Front Yard
Foster community spirit by setting up your front porch, paths and yard for social interaction
Full Story









worthy
peytonroad
Related Professionals
Corpus Christi Architects & Building Designers · Parkway Architects & Building Designers · Nanticoke Architects & Building Designers · Bloomingdale Design-Build Firms · Calumet City Design-Build Firms · Casa de Oro-Mount Helix Home Builders · Farmington Home Builders · West Whittier-Los Nietos Home Builders · Alhambra General Contractors · Athens General Contractors · Bowling Green General Contractors · Clive General Contractors · Eau Claire General Contractors · Fort Pierce General Contractors · Avenal General Contractorsshakfu3Original Author
sombreuil_mongrel
User
shakfu3Original Author
User
worthy
summerfielddesigns
shakfu3Original Author
sombreuil_mongrel