Time to move on
MacyPA
12 years ago
Related Stories

PRODUCT PICKSGuest Picks: Versatile Furnishings to Make the Move With You
These big-ticket items and accessories will always look good, no matter how many times you change homes
Full Story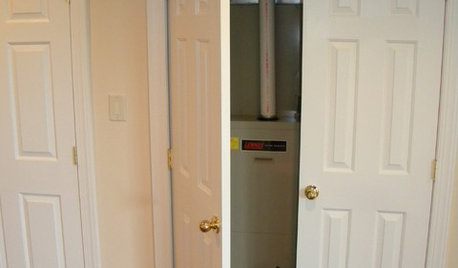
MOST POPULARA First-Time Buyer’s Guide to Home Maintenance
Take care of these tasks to avoid major home hassles, inefficiencies or unsightliness down the road
Full Story
MOVINGRelocating? Here’s How to Make the Big Move Better
Moving guide, Part 1: How to organize your stuff and your life for an easier household move
Full Story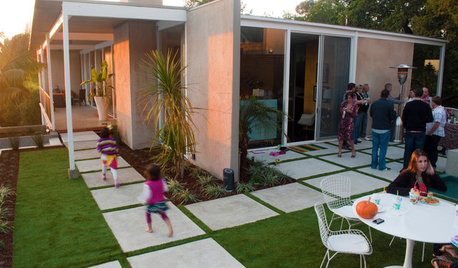
MOVINGHow to Make Your Move Easier for Your Family
Say goodbye to a much-loved home and settle in quickly to a new place with these tips for transitioning
Full Story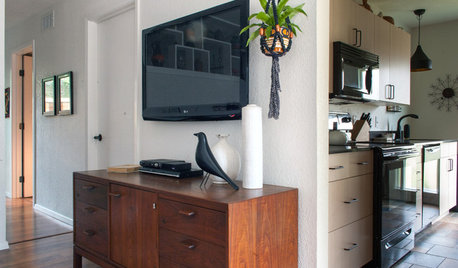
LIFETips for Moving Into a Smaller Space
Downsize with less compromise: Celebrate the positive, pare down thoughtfully and get the most from your new home
Full Story
LIFERelocating? Here’s How to Make Moving In a Breeze
Moving guide, Part 2: Helpful tips for unpacking, organizing and setting up your new home
Full Story
REMODELING GUIDESShould You Remodel or Just Move?
If you're waffling whether 'tis better to work with what you've got or start fresh somewhere else, this architect's insight can help
Full Story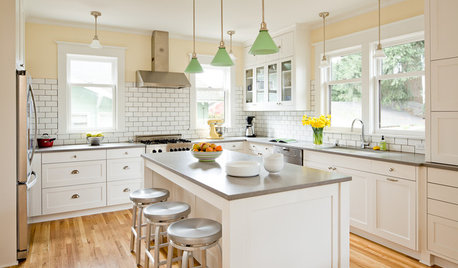
MOVINGThe All-in-One-Place Guide to Selling Your Home and Moving
Stay organized with this advice on what to do when you change homes
Full Story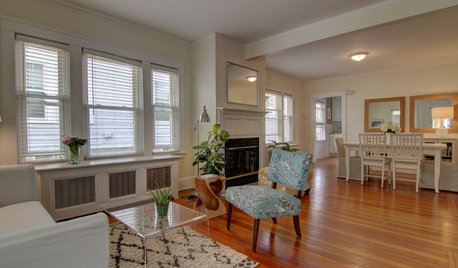
SELLING YOUR HOUSEA Moving Diary: Lessons From Selling My Home
After 79 days of home cleaning, staging and — at last — selling, a mom comes away with a top must-do for her next abode
Full Story
MOVINGRelocating Help: 8 Tips for a Happier Long-Distance Move
Trash bags, houseplants and a good cry all have their role when it comes to this major life change
Full Story








kudzu9
renovator8
Related Professionals
Frisco Architects & Building Designers · Oak Grove Design-Build Firms · Ammon Home Builders · Monticello Home Builders · Riverbank Home Builders · Salisbury Home Builders · Ashburn General Contractors · Forest Hills General Contractors · Fort Lee General Contractors · Natchitoches General Contractors · Newington General Contractors · Pico Rivera General Contractors · West Lafayette General Contractors · Winfield General Contractors · Winton General Contractorsathensmomof3
lavender_lass
nanj
renovator8
GreenDesigns