How a bigger window may affect exterior of house (pics)
laurajane02
12 years ago
Related Stories
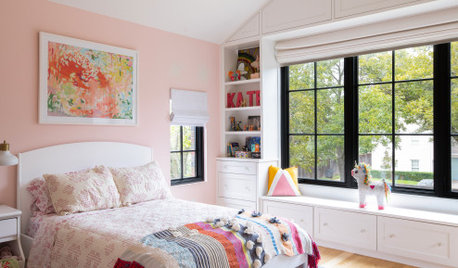
KIDS’ SPACESKids’ Room Colors and How They Can Affect Behavior
Find out how different hues can nurture sensitivity, counter restlessness and encourage confidence in children
Full Story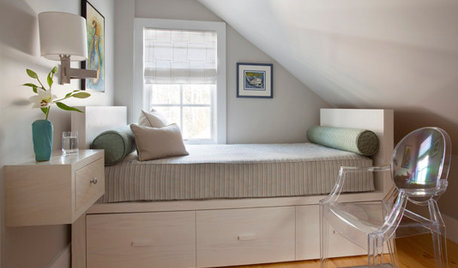
BEDROOMS7 Ways to Make a Small Bedroom Look Bigger and Work Better
Max out on comfort and function in a mini space with built-ins, wall mounts and decorating tricks that fool the eye
Full Story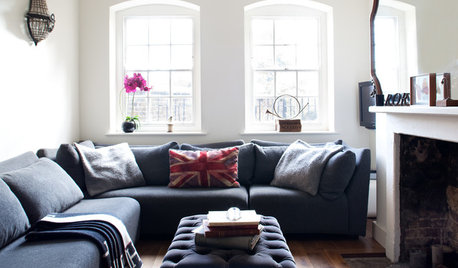
DECORATING GUIDESHow to Use Full-Scale Decor to Make a Small Space Feel Bigger
With a less-is-more approach, even oversize furnishings can help a compact area seem roomier
Full Story
TRADITIONAL ARCHITECTURERoots of Style: Your Home May Have a Renaissance Classical Past
If Georgian, colonial revival or Italianate details are in your house's mix, you might have the 15th century to thank
Full Story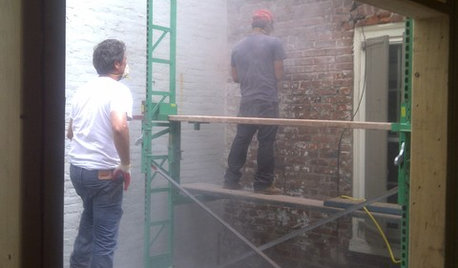
HOUSEKEEPING10 Problems Your House May Be Trying to Show You
Ignore some of these signs and you may end up with major issues. We tell you which are normal and which are cause for concern
Full Story
HOUZZ TOURSMy Houzz: 1950s Rebound for a Cliff May House
Loving restoration brings a midcentury gem back to life and its owners to the kind of life they love
Full Story
REMODELING GUIDESHouse Planning: When You Want to Open Up a Space
With a pro's help, you may be able remove a load-bearing wall to turn two small rooms into one bigger one
Full Story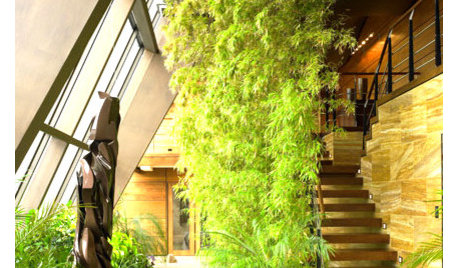
REMODELING GUIDESGive Me a Wall, a Roof, or a House of Glass
Swoon over spaces warmed by sunlight — from one side, or many
Full Story
REMODELING GUIDES10 Features That May Be Missing From Your Plan
Pay attention to the details on these items to get exactly what you want while staying within budget
Full Story
KITCHEN DESIGNA Single-Wall Kitchen May Be the Single Best Choice
Are your kitchen walls just getting in the way? See how these one-wall kitchens boost efficiency, share light and look amazing
Full Story





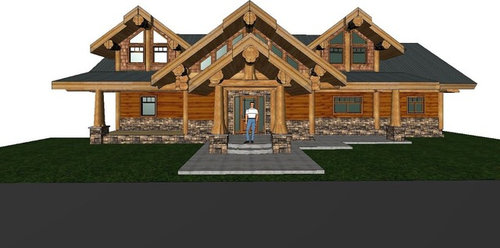







mrsmuggleton
athensmomof3
Related Professionals
Lansdale Architects & Building Designers · North Chicago Architects & Building Designers · Schofield Barracks Design-Build Firms · Evans Home Builders · Tampa Home Builders · Waimalu Home Builders · Wilmington Home Builders · Three Lakes General Contractors · Coshocton General Contractors · Geneva General Contractors · Gloucester City General Contractors · Harvey General Contractors · Merrimack General Contractors · Sulphur General Contractors · Valle Vista General Contractorskaismom
laurajane02Original Author
dutty
laurajane02Original Author
dutty