House plan for a pool
joallen001
11 years ago
Related Stories
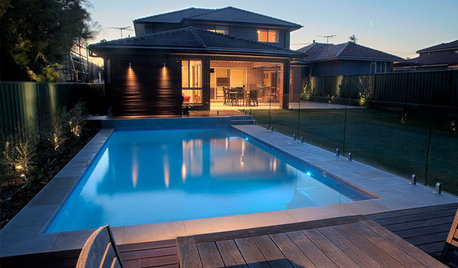
GARDENING AND LANDSCAPINGPlan for Summer: Protect Your Family With a Safe Pool
Fencing, presence detectors and non-slip materials help keep your pool area accident-free
Full Story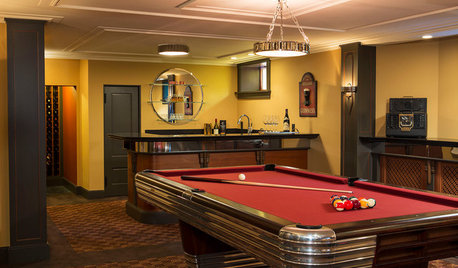
GREAT HOME PROJECTSTake Your Cue: Planning a Pool Table Room
Table dimensions, clearances, room size and lighting are some of the things to consider when buying and installing a pool table
Full Story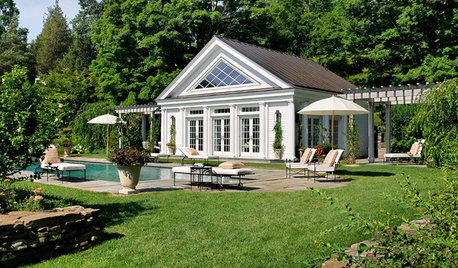
POOLS6 Dream Poolside Retreats
Immerse yourself in stunning pool house designs from Greek revival to modern Gothic
Full Story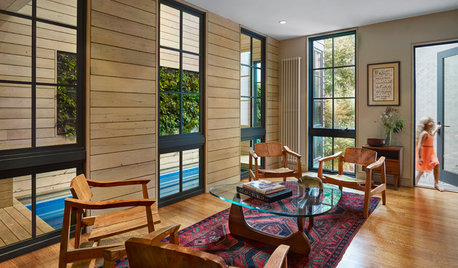
ROOM OF THE DAYRoom of the Day: Modern Pool House Nestled in Downtown Philadelphia
Homeowners redo an atrium with a pool to be a more pleasing and practical space
Full Story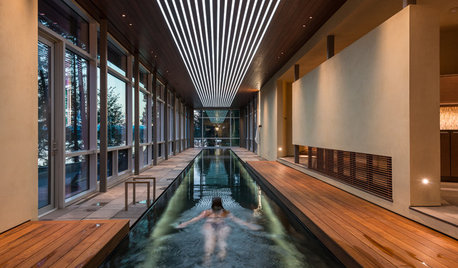
DREAM SPACESStep Inside a Luxurious Pool House and Spa
This Montana pool house takes inspiration from Japanese design and the beauty of its surroundings
Full Story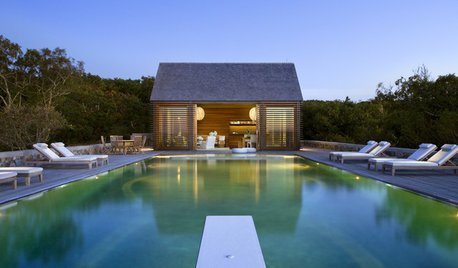
GARDENING AND LANDSCAPING8 Tips for Pool House Perfection
Set your pool house up in style so that you and your guests can focus on the most important thing: relaxing
Full Story
ARCHITECTUREOpen Plan Not Your Thing? Try ‘Broken Plan’
This modern spin on open-plan living offers greater privacy while retaining a sense of flow
Full Story
REMODELING GUIDESHome Designs: The U-Shaped House Plan
For outdoor living spaces and privacy, consider wings around a garden room
Full Story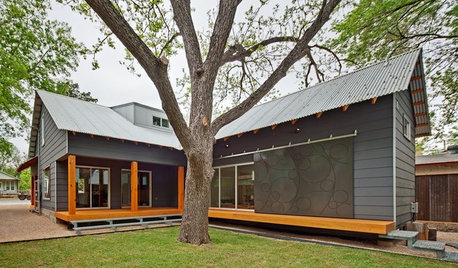
REMODELING GUIDESGreat Compositions: The L-Shaped House Plan
Wings embracing an outdoor room give home and landscape a clear sense of purpose
Full Story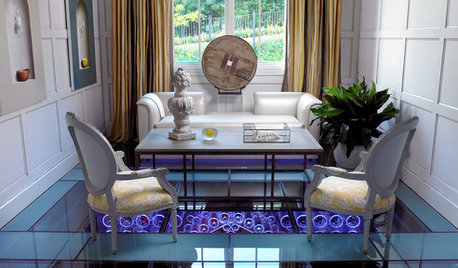
HOUZZ TOURSHouzz Tour: Modern Gothic Pool House
Feast Your Eyes on Unexpected Textures and a Wine Cellar that Wows
Full Story










joallen001Original Author
angel411
Related Professionals
Lake Butler Design-Build Firms · Oak Hills Design-Build Firms · Hainesport Home Builders · Centralia Home Builders · Clayton Home Builders · Jurupa Valley Home Builders · Kaysville Home Builders · Salem Home Builders · Parkway Home Builders · Anderson General Contractors · Barrington General Contractors · Buena Park General Contractors · Coshocton General Contractors · Torrington General Contractors · Waxahachie General Contractorsannkh_nd
joallen001Original Author
joallen001Original Author
joallen001Original Author
joallen001Original Author
sherry0117
autumn.4