Outlet in floor?
anitaladyrose
10 years ago
Featured Answer
Sort by:Oldest
Comments (19)
carra
10 years agoRelated Professionals
Asbury Park Architects & Building Designers · Riverside Architects & Building Designers · North Bellport Home Builders · Eagan General Contractors · The Crossings General Contractors · Aurora General Contractors · Clarksville General Contractors · Lakeside General Contractors · Millbrae General Contractors · Mount Holly General Contractors · Norridge General Contractors · Phenix City General Contractors · Red Wing General Contractors · San Elizario General Contractors · Stillwater General Contractorsanitaladyrose
10 years agocarsonheim
10 years agogabbythecat
10 years agojennybc
10 years agophil17
10 years agoillinigirl
10 years agoautumn.4
10 years agohoosierbred
10 years agogabbythecat
10 years agosombreuil_mongrel
10 years agokirkhall
10 years agogabbythecat
10 years agoKarenseb
10 years agoanitaladyrose
10 years agoAnnie Deighnaugh
10 years agobdpeck-charlotte
10 years agogeoffrey_b
10 years ago
Related Stories

GREAT HOME PROJECTSPower to the People: Outlets Right Where You Want Them
No more crawling and craning. With outlets in furniture, drawers and cabinets, access to power has never been easier
Full Story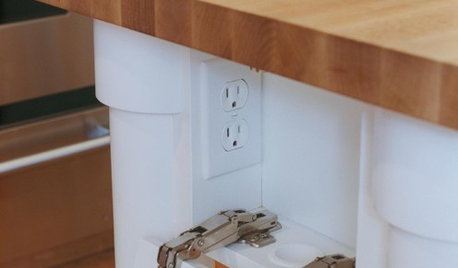
KITCHEN DESIGNHow to Hide Those Plugs and Switches
5 ways to camouflage your outlets — or just make them disappear
Full Story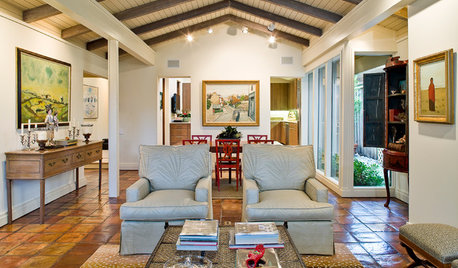
REMODELING GUIDESBanish Gizmo Blemishes on Your Walls
Unsightly switches, vents and outlets can ruin your interior design's clear complexion. Keep the look pure with an architect's tips
Full Story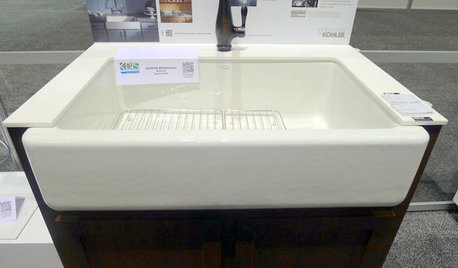
Highlights From the 2012 Kitchen and Bath Industry Show
Innovations in sinks, outlets and surface materials for kitchens and baths shone at this year's show
Full Story
REMODELING GUIDESDesigner Confessions: Torn Between Wood Floors
19 Photos to Help You Choose a Wood Floor Finish
Full Story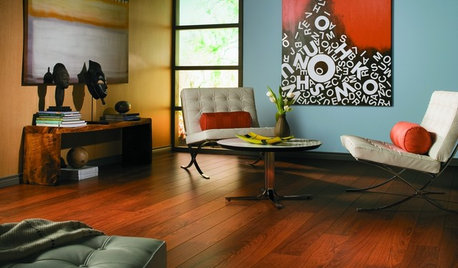
REMODELING GUIDESLaminate Floors: Get the Look of Wood (and More) for Less
See what goes into laminate flooring and why you just might want to choose it
Full Story
FLOORSWhat to Ask When Considering Heated Floors
These questions can help you decide if radiant floor heating is right for you — and what your options are
Full Story
REMODELING GUIDES11 Reasons to Love Wall-to-Wall Carpeting Again
Is it time to kick the hard stuff? Your feet, wallet and downstairs neighbors may be nodding
Full Story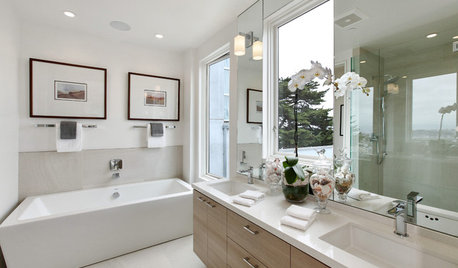
SHOP HOUZZShop Houzz: Bathroom Hardware and Vanities
Upgrade your bathroom basics from the floor to the wall
Full Story0

REMODELING GUIDES10 Things to Consider When Creating an Open Floor Plan
A pro offers advice for designing a space that will be comfortable and functional
Full StoryMore Discussions






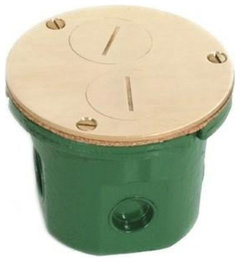



pookapie