saving significant money?
hairchicky
12 years ago
Related Stories
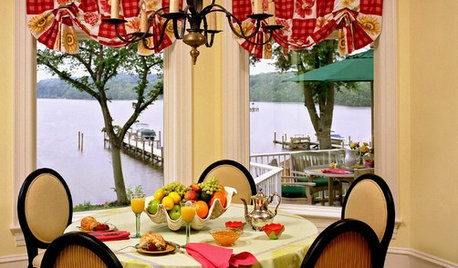
WINDOWSPretty (and Money-Saving) Window Treatments
Stationary Drapes, Shades and Swags Add Polish for Less
Full Story
KITCHEN CABINETS9 Ways to Save Money on Kitchen Cabinets
Hold on to more dough without sacrificing style with these cost-saving tips
Full Story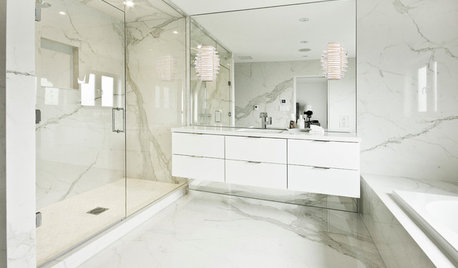
DECORATING GUIDESLook-Alikes That Save Money Without Skimping on Style
Whether in woodwork, flooring, wall treatments or tile, you can get a luxe effect while spending less
Full Story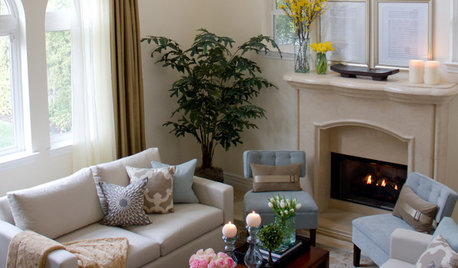
SELLING YOUR HOUSESave Money on Home Staging and Still Sell Faster
Spend only where it matters on home staging to keep money in your pocket and buyers lined up
Full Story
Replace Your Windows and Save Money — a How-to Guide
Reduce drafts to lower heating bills by swapping out old panes for new, in this DIY project for handy homeowners
Full Story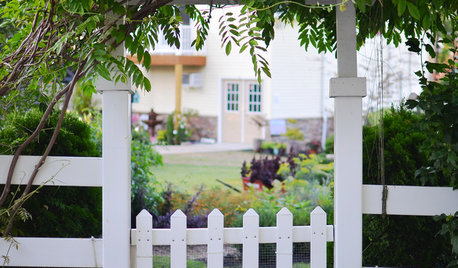
BUDGET DECORATING14 Ways to Make More Money at a Yard Sale — and Have Fun Too
Maximize profits and have a ball selling your old stuff, with these tips to help you plan, advertise and style your yard sale effectively
Full Story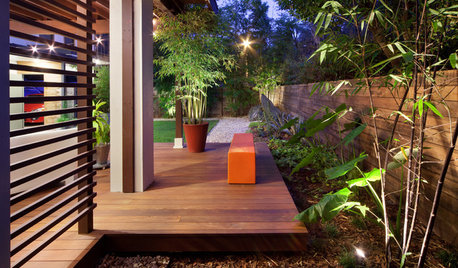
LIFEThe Top 5 Ways to Save Water at Home
Get on the fast track to preserving a valuable resource and saving money too with these smart, effective strategies
Full Story
GREAT HOME PROJECTSUpgrade Your Windows for Beauty, Comfort and Big Energy Savings
Bid drafts or stuffiness farewell and say hello to lower utility bills with new, energy-efficient windows
Full Story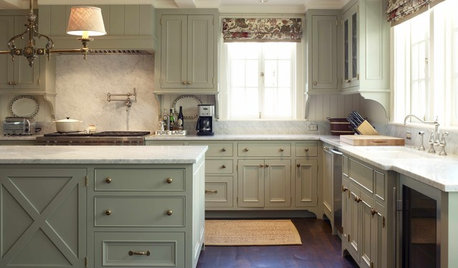
KITCHEN DESIGN9 Ways to Save on Your Kitchen Remodel
A designer shares key areas where you can economize — and still get the kitchen of your dreams
Full Story
REMODELING GUIDESWhere to Splurge, Where to Save in Your Remodel
Learn how to balance your budget and set priorities to get the home features you want with the least compromise
Full Story








Epiarch Designs
auroraborelis
Related Professionals
Central Islip Architects & Building Designers · White Oak Architects & Building Designers · Suamico Design-Build Firms · Jurupa Valley Home Builders · Puyallup Home Builders · Rossmoor Home Builders · Wyckoff Home Builders · Artesia General Contractors · Banning General Contractors · Hagerstown General Contractors · Nashua General Contractors · Panama City Beach General Contractors · Pepper Pike General Contractors · River Edge General Contractors · Rolling Hills Estates General ContractorshairchickyOriginal Author
athensmomof3
hairchickyOriginal Author
hairchickyOriginal Author
dekeoboe
hairchickyOriginal Author
mydreamhome
hairchickyOriginal Author
athensmomof3
Epiarch Designs
User
mydreamhome
khinmn92
gaonmymind
hairchickyOriginal Author
chispa
athensmomof3
gaonmymind
khinmn92