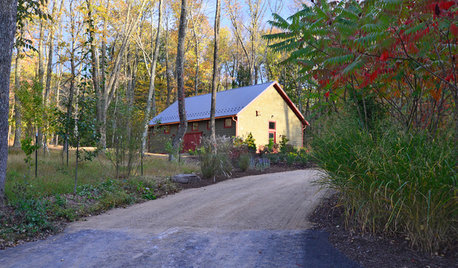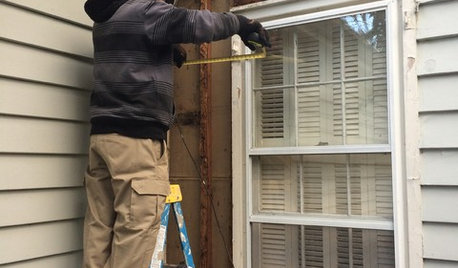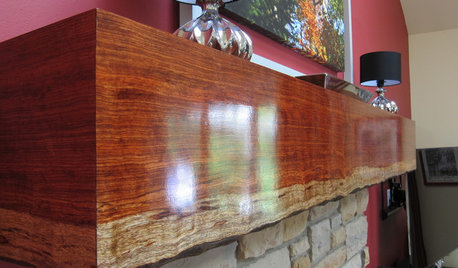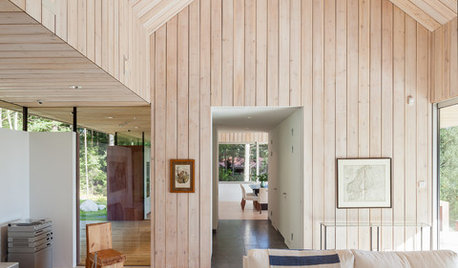New Owner Builder - Maybe
dalepres
13 years ago
Related Stories

BACKYARD STUDIOSMaster Builder Crafts a Dream Workshop
A design-build firm owner uses an economical building method for his large shed and finishes it off nicely to blend into the scenery
Full Story
SELLING YOUR HOUSEHelp for Selling Your Home Faster — and Maybe for More
Prep your home properly before you put it on the market. Learn what tasks are worth the money and the best pros for the jobs
Full Story
LIFEThe Absolute Right Way to Hang Toilet Paper. Maybe
Find out whether over or under is ahead in our poll and see some unusual roll hangers, shelves and nooks
Full Story
HOUZZ TOURSHouzz Tour: Builder's Beige Gets a Makeover
Home goes from boring to lively with color, furniture and textures to fit a family's personality
Full Story
WORKING WITH PROSBeyond the Warranty: Builders Respond to Those ‘Oh, No’ Calls
See how three building pros deal with real problems that come up after the warranty period ends
Full Story
DECORATING GUIDESMantel Makeover: From Builder's Grade to Live-Edge Wood
See how an all-wrong mantel became a gorgeous fireplace focal point at the hands of an interior designer and her carpenter
Full Story
REMODELING GUIDES10 Tips for Choosing and Working With a Builder
Make your construction experience a happy one by following these steps
Full Story
HOUZZ TOURSMy Houzz: A Basic Builder Home Gets the Glam Treatment
From blank canvas to decorated beauty, this home in Massachusetts changed a family's life in more ways than one
Full Story
KITCHEN STORAGEPantry Placement: How to Find the Sweet Spot for Food Storage
Maybe it's a walk-in. Maybe it's cabinets flanking the fridge. We help you figure out the best kitchen pantry type and location for you
Full Story
KIDS’ SPACESWho Says a Dining Room Has to Be a Dining Room?
Chucking the builder’s floor plan, a family reassigns rooms to work better for their needs
Full Story








energy_rater_la
dalepresOriginal Author
Related Professionals
Charleston Architects & Building Designers · New River Architects & Building Designers · West Jordan Architects & Building Designers · Lansing Home Builders · Galena Park General Contractors · Auburn General Contractors · Big Lake General Contractors · Franklin General Contractors · Marietta General Contractors · McPherson General Contractors · Millville General Contractors · Mountlake Terrace General Contractors · Natchitoches General Contractors · Reisterstown General Contractors · Rolla General Contractorsworthy
Epiarch Designs
housebuilder112
worthy
dalepresOriginal Author
robin0919
xracer
worthy
dalepresOriginal Author
david_cary
xracer
worthy
worthy
dalepresOriginal Author
dalepresOriginal Author
dalepresOriginal Author
mydreamhome
dalepresOriginal Author
worthy
alphonse
Epiarch Designs
worthy
alphonse
Epiarch Designs
dalepresOriginal Author
alphonse
Epiarch Designs
momo7