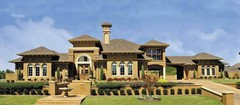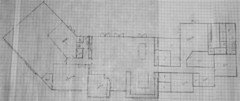Please critique my floor plan! Summerfield can you help? :)
auroraborelis
12 years ago
Featured Answer
Comments (23)
auroraborelis
12 years agomydreamhome
12 years agoRelated Professionals
Rantoul Home Builders · Eau Claire Home Builders · Troutdale Home Builders · Ashtabula General Contractors · Decatur General Contractors · Florham Park General Contractors · Fridley General Contractors · Hartford General Contractors · Hayward General Contractors · Janesville General Contractors · La Marque General Contractors · Livermore General Contractors · Mira Loma General Contractors · River Edge General Contractors · Tabernacle General Contractorsauroraborelis
12 years agoauroraborelis
12 years agolavender_lass
12 years agoauroraborelis
12 years agolavender_lass
12 years agoauroraborelis
12 years agolavender_lass
12 years agoauroraborelis
12 years agolavender_lass
12 years agolavender_lass
12 years agopalimpsest
12 years agoauroraborelis
12 years agoauroraborelis
12 years agoauroraborelis
12 years agoauroraborelis
12 years agomydreamhome
12 years agoauroraborelis
12 years agosummerfielddesigns
12 years agoauroraborelis
12 years agoauroraborelis
12 years ago
Related Stories

MOST POPULAR9 Real Ways You Can Help After a House Fire
Suggestions from someone who lost her home to fire — and experienced the staggering generosity of community
Full Story
HOME OFFICESQuiet, Please! How to Cut Noise Pollution at Home
Leaf blowers, trucks or noisy neighbors driving you berserk? These sound-reduction strategies can help you hush things up
Full Story
BATHROOM WORKBOOKStandard Fixture Dimensions and Measurements for a Primary Bath
Create a luxe bathroom that functions well with these key measurements and layout tips
Full Story
REMODELING GUIDESKey Measurements for a Dream Bedroom
Learn the dimensions that will help your bed, nightstands and other furnishings fit neatly and comfortably in the space
Full Story
KITCHEN DESIGNHere's Help for Your Next Appliance Shopping Trip
It may be time to think about your appliances in a new way. These guides can help you set up your kitchen for how you like to cook
Full Story
UNIVERSAL DESIGNMy Houzz: Universal Design Helps an 8-Year-Old Feel at Home
An innovative sensory room, wide doors and hallways, and other thoughtful design moves make this Canadian home work for the whole family
Full Story
LIFEDecluttering — How to Get the Help You Need
Don't worry if you can't shed stuff and organize alone; help is at your disposal
Full Story
WORKING WITH PROS3 Reasons You Might Want a Designer's Help
See how a designer can turn your decorating and remodeling visions into reality, and how to collaborate best for a positive experience
Full Story
ORGANIZINGDo It for the Kids! A Few Routines Help a Home Run More Smoothly
Not a Naturally Organized person? These tips can help you tackle the onslaught of papers, meals, laundry — and even help you find your keys
Full StoryMore Discussions
















summerfielddesigns