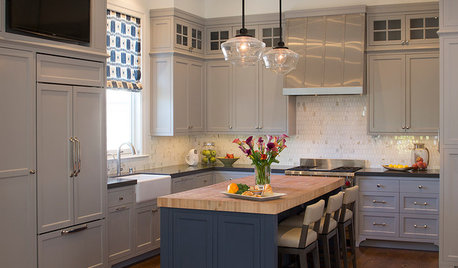After the fire ... help with condo floor plan?
troff
10 years ago
Related Stories

MOST POPULAR9 Real Ways You Can Help After a House Fire
Suggestions from someone who lost her home to fire — and experienced the staggering generosity of community
Full Story
HOUZZ TOURSHouzz Tour: After a Fire, Reimagining a Home
A freak accident destroyed this family’s home on the night before Christmas, but they rebuild and make it a better fit
Full Story
SMALL HOMESRoom of the Day: Living-Dining Room Redo Helps a Client Begin to Heal
After a tragic loss, a woman sets out on the road to recovery by improving her condo
Full Story
DISASTER PREP & RECOVERYRemodeling After Water Damage: Tips From a Homeowner Who Did It
Learn the crucial steps and coping mechanisms that can help when flooding strikes your home
Full Story
FRONT YARD IDEASBefore and After: Front Lawn to Prairie Garden
How they did it: Homeowners create a plan, stick to it and keep the neighbors (and wildlife) in mind
Full Story
BATHROOM WORKBOOKStandard Fixture Dimensions and Measurements for a Primary Bath
Create a luxe bathroom that functions well with these key measurements and layout tips
Full Story
COLORPick-a-Paint Help: How to Create a Whole-House Color Palette
Don't be daunted. With these strategies, building a cohesive palette for your entire home is less difficult than it seems
Full Story
REMODELING GUIDESWisdom to Help Your Relationship Survive a Remodel
Spend less time patching up partnerships and more time spackling and sanding with this insight from a Houzz remodeling survey
Full Story
MOVINGRelocating Help: 8 Tips for a Happier Long-Distance Move
Trash bags, houseplants and a good cry all have their role when it comes to this major life change
Full Story
SELLING YOUR HOUSEHelp for Selling Your Home Faster — and Maybe for More
Prep your home properly before you put it on the market. Learn what tasks are worth the money and the best pros for the jobs
Full StoryMore Discussions






troffOriginal Author
kirkhall
Related Professionals
Bell Design-Build Firms · Colorado Springs Home Builders · Pooler General Contractors · Galena Park General Contractors · The Crossings General Contractors · Aurora General Contractors · Broadview Heights General Contractors · Coatesville General Contractors · Enumclaw General Contractors · Hutchinson General Contractors · Jacinto City General Contractors · Medford General Contractors · Natchitoches General Contractors · North Smithfield General Contractors · University City General Contractorsbpath
debrak2008
troffOriginal Author
troffOriginal Author
bpath
troffOriginal Author
bpath
troffOriginal Author
lyfia
troffOriginal Author
lyfia
troffOriginal Author
kirkhall
troffOriginal Author
troffOriginal Author