Lake house floor plan thoughts
DreamingoftheUP
10 years ago
Related Stories

CRAFTSMAN DESIGNHouzz Tour: Thoughtful Renovation Suits Home's Craftsman Neighborhood
A reconfigured floor plan opens up the downstairs in this Atlanta house, while a new second story adds a private oasis
Full Story
KITCHEN DESIGNNew This Week: 4 Kitchen Design Ideas You Might Not Have Thought Of
A table on wheels? Exterior siding on interior walls? Consider these unique ideas and more from projects recently uploaded to Houzz
Full Story
REMODELING GUIDESRenovation Ideas: Playing With a Colonial’s Floor Plan
Make small changes or go for a total redo to make your colonial work better for the way you live
Full Story
REMODELING GUIDESLive the High Life With Upside-Down Floor Plans
A couple of Minnesota homes highlight the benefits of reverse floor plans
Full Story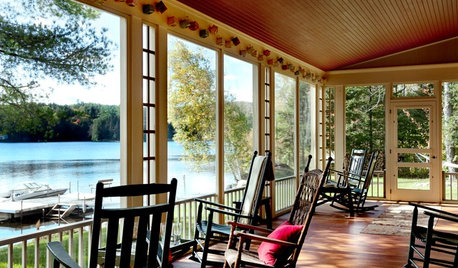
VACATION HOMESHouzz Tour: A Peaceful Lake House Rises From the Rubble
Crashing trees left this Vermont home uninhabitable, but a redesign made it better than ever
Full Story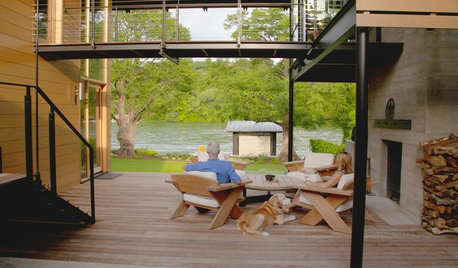
MODERN ARCHITECTUREHouzz TV: This Amazing Lake House Made a Couple’s Dream Come True
Step inside a dream home on Lake Austin, where architecture celebrating gorgeous views has a striking beauty of its own
Full Story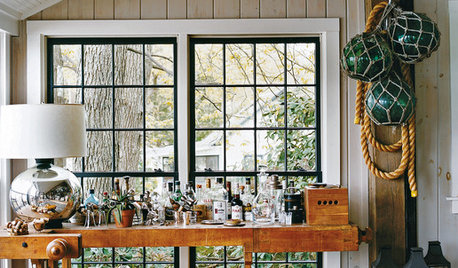
DECORATING STYLESThe Comfy Lake House Rule Book
Bunk up and get the s'mores supplies ready for some old-school lake camp weekending
Full Story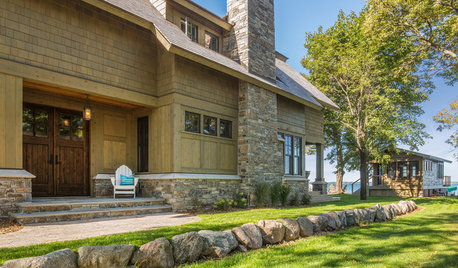
TRADITIONAL HOMESHouzz Tour: New Traditional Home With Lake House Charm
A couple's full-time home on Minnesota's Green Lake offers indoor-outdoor spaces and a comfortable blend of styles
Full Story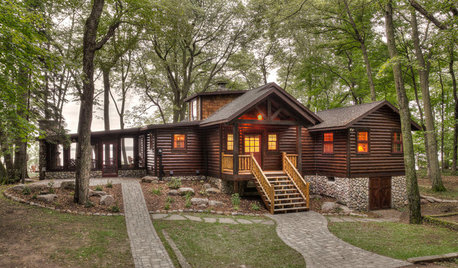
RUSTIC STYLEHouzz Tour: Renovation Preserves Memories in a Rustic Lake Cabin
A Minnesota lake house remodel updates the home while keeping the beauty of the original structure, built by a parent
Full Story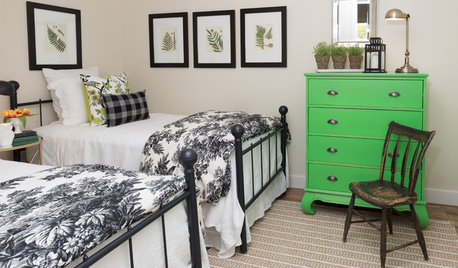
VACATION HOMESHouzz Tour: A New Lake House Gets a Lived-in Look
Antiques mixed with newer pieces give a relaxed Quebec getaway the feeling of being developed over time
Full Story





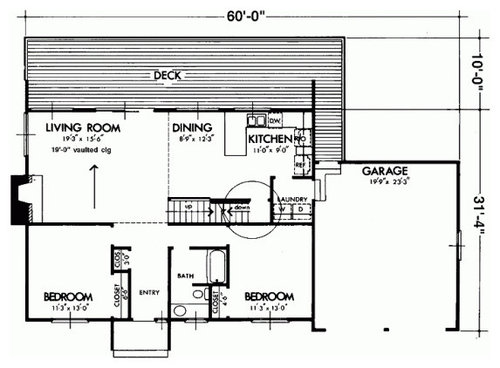



virgilcarter
annkh_nd
Related Professionals
Frisco Architects & Building Designers · Rantoul Home Builders · Clayton Home Builders · Evans Home Builders · Beloit General Contractors · Country Club Hills General Contractors · Forest Hills General Contractors · Holly Hill General Contractors · Lakeside General Contractors · Medford General Contractors · Modesto General Contractors · Mountain View General Contractors · Parkville General Contractors · Perrysburg General Contractors · Sun Prairie General ContractorsOaktown
SJ15106
Oaktown
DreamingoftheUPOriginal Author