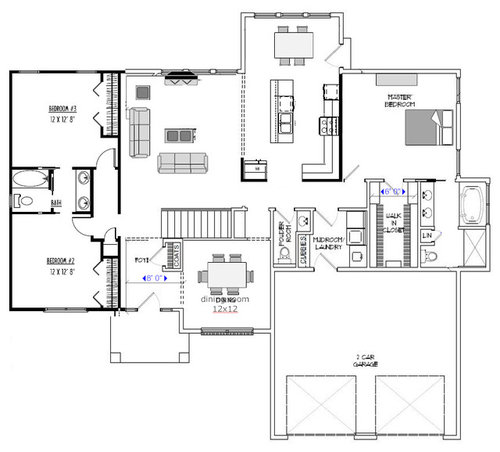planning flooring
gingerjenny
12 years ago
Related Stories

REMODELING GUIDESSee What You Can Learn From a Floor Plan
Floor plans are invaluable in designing a home, but they can leave regular homeowners flummoxed. Here's help
Full Story
REMODELING GUIDESHow to Read a Floor Plan
If a floor plan's myriad lines and arcs have you seeing spots, this easy-to-understand guide is right up your alley
Full Story
REMODELING GUIDESLive the High Life With Upside-Down Floor Plans
A couple of Minnesota homes highlight the benefits of reverse floor plans
Full Story
REMODELING GUIDES10 Things to Consider When Creating an Open Floor Plan
A pro offers advice for designing a space that will be comfortable and functional
Full Story
DECORATING GUIDES9 Ways to Define Spaces in an Open Floor Plan
Look to groupings, color, angles and more to keep your open plan from feeling unstructured
Full Story
REMODELING GUIDESThe Open Floor Plan: Creating a Cohesive Space
Connect Your Spaces With a Play of Color, Materials and Subtle Accents
Full Story
DECORATING GUIDESHow to Combine Area Rugs in an Open Floor Plan
Carpets can artfully define spaces and distinguish functions in a wide-open room — if you know how to avoid the dreaded clash
Full Story
BEDROOMSStyling Your Bedroom: The Corner Bed Floor Plan
Put the bed in the corner for a whole new angle on your furniture arrangement
Full Story
ARCHITECTUREDesign Workshop: How to Separate Space in an Open Floor Plan
Rooms within a room, partial walls, fabric dividers and open shelves create privacy and intimacy while keeping the connection
Full Story
DECORATING GUIDESHow to Create Quiet in Your Open Floor Plan
When the noise level rises, these architectural details and design tricks will help soften the racket
Full Story









live_wire_oak
Sidney4
Related Professionals
Gladstone Architects & Building Designers · Plainfield Architects & Building Designers · Artondale Home Builders · Converse Home Builders · Puyallup Home Builders · Sunrise Home Builders · Country Club Hills General Contractors · ‘Ewa Beach General Contractors · Mililani Town General Contractors · North Smithfield General Contractors · Randolph General Contractors · River Edge General Contractors · Troutdale General Contractors · West Whittier-Los Nietos General Contractors · Avenal General Contractorsmydreamhome
gingerjennyOriginal Author
mydreamhome
Naf_Naf
nini804
athensmomof3
Naf_Naf
lavender_lass
Naf_Naf
gingerjennyOriginal Author
gingerjennyOriginal Author
Naf_Naf
gingerjennyOriginal Author
Naf_Naf
User
lavender_lass
gingerjennyOriginal Author
User