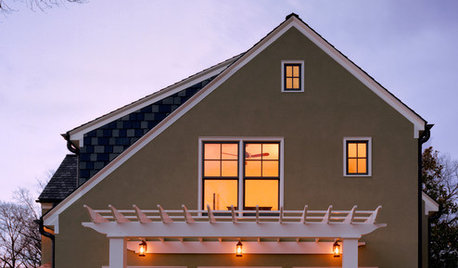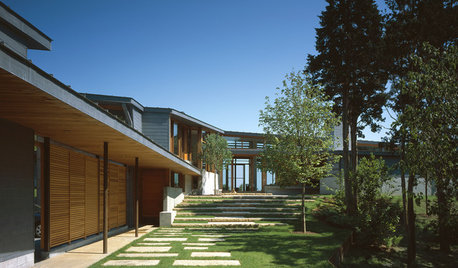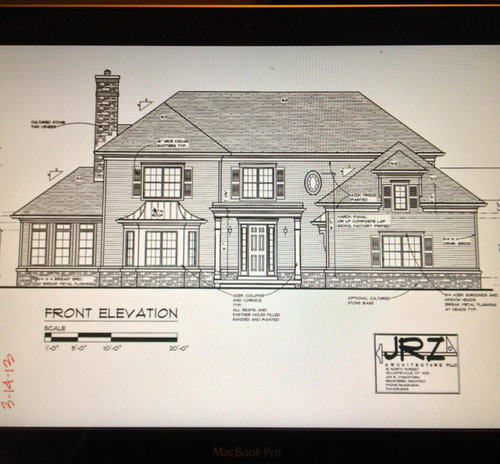Please review front elevation
kateshome
11 years ago
Related Stories

ARCHITECTUREThink Like an Architect: How to Pass a Design Review
Up the chances a review board will approve your design with these time-tested strategies from an architect
Full Story
TRADITIONAL ARCHITECTURESaltbox Houses Pleasingly Pepper Landscapes
Refreshingly basic silhouettes and materials make saltboxes a simple architectural pleasure
Full Story
PRODUCT PICKSGuest Picks: 21 Rave-Review Bookcases
Flip through this roundup of stylish shelves to find just the right book, toy and knickknack storage and display for you
Full Story
HOME OFFICESQuiet, Please! How to Cut Noise Pollution at Home
Leaf blowers, trucks or noisy neighbors driving you berserk? These sound-reduction strategies can help you hush things up
Full Story
DECORATING GUIDESPlease Touch: Texture Makes Rooms Spring to Life
Great design stimulates all the senses, including touch. Check out these great uses of texture, then let your fingers do the walking
Full Story
REMODELING GUIDESHome Elevators: A Rising Trend
The increasing popularity of aging in place and universal design are giving home elevators a boost, spurring innovation and lower cost
Full Story
DECORATING GUIDESDecorating With Antiques: Tables to Elevate the Everyday
They may have common uses, but antique tables bring a most uncommon beauty to dining, game playing and more
Full Story
GARDENING AND LANDSCAPINGBuild a Raised Bed to Elevate Your Garden
A bounty of homegrown vegetables is easier than you think with a DIY raised garden bed to house just the right mix of soils
Full Story
ENTRYWAYSSteps and Stairs Elevate Modern Exterior Entryways
Gently sloped or at a sharper angle, modern ascents on a home's entrance serve both architectural and aesthetic purposes
Full StorySponsored
Franklin County's Custom Kitchen & Bath Designs for Everyday Living
More Discussions










virgilcarter
kateshomeOriginal Author
Related Professionals
Wauconda Architects & Building Designers · Castaic Design-Build Firms · Orange City Home Builders · Athens General Contractors · Auburn General Contractors · Eau Claire General Contractors · Merrimack General Contractors · Parma General Contractors · Perrysburg General Contractors · Pocatello General Contractors · Rolling Hills Estates General Contractors · Saint Andrews General Contractors · Valle Vista General Contractors · Wright General Contractors · Travilah General ContractorsNaf_Naf
Naf_Naf
allison0704
Annie Deighnaugh
kateshomeOriginal Author
done_again_2
littlebug5
virgilcarter
kateshomeOriginal Author
allison0704
renovator8
allison0704
renovator8