Worried about the roof pitch - not sure if this is awkward or not
boymom23
11 years ago
Related Stories
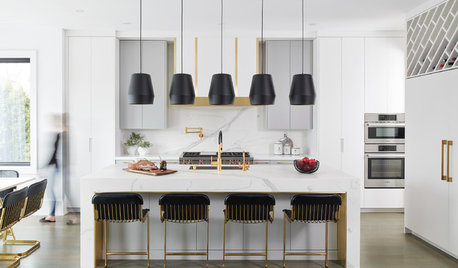
LATEST NEWS FOR PROFESSIONALSTalking About the Budget Doesn’t Have to Be Awkward
These 4 tips can help when you’re discussing project costs with clients
Full Story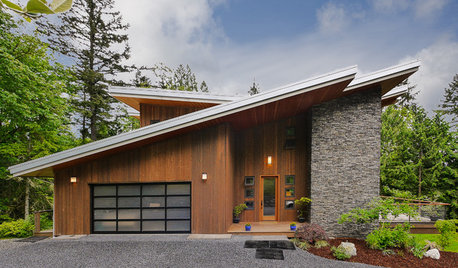
EXTERIORS5 Types of Sloping Roofs That Hit the Right Pitch
These modern houses approach the everyday roof from a different angle
Full Story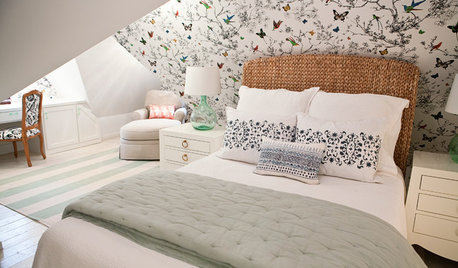
ATTICSRoom of the Day: Awkward Attic Becomes a Happy Nest
In this master bedroom, odd angles and low ceilings go from challenge to advantage
Full Story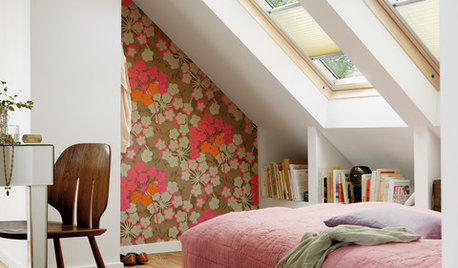
DECORATING GUIDESAsk an Expert: What to Do With an Awkward Nook
Discover how to decorate and furnish rooms with oddly shaped corners and tricky roof angles
Full Story
ROOM OF THE DAYRoom of the Day: Great Room Solves an Awkward Interior
The walls come down in a chopped-up Eichler interior, and a family gains space and light
Full Story
HOME OFFICESRoom of the Day: Home Office Makes the Most of Awkward Dimensions
Smart built-ins, natural light, strong color contrast and personal touches create a functional and stylish workspace
Full Story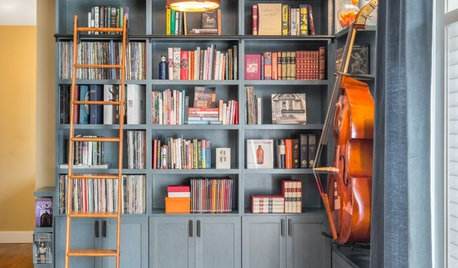
THE HARDWORKING HOMEFrom Awkward Corner to Multipurpose Lounge
The Hardworking Home: See how an empty corner becomes home to a library, an LP collection, a seating area and a beloved string bass
Full Story
ATTICS14 Tips for Decorating an Attic — Awkward Spots and All
Turn design challenges into opportunities with our decorating ideas for attics with steep slopes, dim light and more
Full Story
DECORATING GUIDESHow to Work With Awkward Windows
Use smart furniture placement and window coverings to balance that problem pane, and no one will be the wiser
Full Story
KITCHEN DESIGNKitchen of the Week: Making Over a Rental for About $1,500
Fresh paint, new hardware, added storage, rugs and unexpected touches breathe new life into a Los Angeles apartment’s kitchen
Full Story





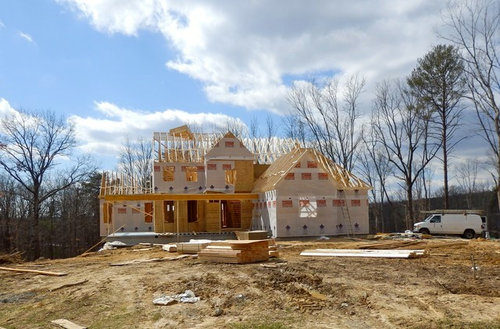



boymom23Original Author
kirkhall
Related Professionals
Bull Run Architects & Building Designers · Fort Lewis Architects & Building Designers · Wauconda Architects & Building Designers · White Oak Architects & Building Designers · Chula Vista Home Builders · Commerce City Home Builders · Kaysville Home Builders · McKinney Home Builders · Bartlesville General Contractors · Channelview General Contractors · Dothan General Contractors · Lakewood Park General Contractors · Tabernacle General Contractors · Wheaton General Contractors · Joppatowne General Contractorsboymom23Original Author
kirkhall
boymom23Original Author
boymom23Original Author
chispa
boymom23Original Author
lexmomof3
done_again_2
Window Accents by Vanessa Downs
boymom23Original Author
renovator8
boymom23Original Author
brickeyee
redheadeddaughter
boymom23Original Author
ILoveRed
bevangel_i_h8_h0uzz
kirkhall
oksir83
boymom23Original Author
renovator8