Don Gardner House Plan
beckyandwalt
16 years ago
Featured Answer
Sort by:Oldest
Comments (10)
stacyw3kids
15 years agoRelated Professionals
Bull Run Architects & Building Designers · Makakilo City Architects & Building Designers · Oakley Architects & Building Designers · Gardere Design-Build Firms · Clearfield Home Builders · Four Corners Home Builders · South Sioux City Home Builders · Valencia Home Builders · Modesto General Contractors · Mount Laurel General Contractors · New Carrollton General Contractors · Newington General Contractors · Redding General Contractors · Spanaway General Contractors · Spencer General Contractorsbiglumber
15 years agogopintos
15 years agobiglumber
15 years agogopintos
15 years agobillbill22
13 years agodrjoann
13 years agojsewa7
11 years agoPat Jansen
8 years ago
Related Stories

ARCHITECTUREOpen Plan Not Your Thing? Try ‘Broken Plan’
This modern spin on open-plan living offers greater privacy while retaining a sense of flow
Full Story
REMODELING GUIDESHome Designs: The U-Shaped House Plan
For outdoor living spaces and privacy, consider wings around a garden room
Full Story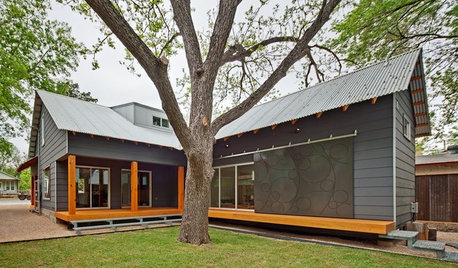
REMODELING GUIDESGreat Compositions: The L-Shaped House Plan
Wings embracing an outdoor room give home and landscape a clear sense of purpose
Full Story
REMODELING GUIDESHouse Planning: When You Want to Open Up a Space
With a pro's help, you may be able remove a load-bearing wall to turn two small rooms into one bigger one
Full Story
BATHROOM DESIGNHouse Planning: 6 Elements of a Pretty Powder Room
How to Go Whole-Hog When Designing Your Half-Bath
Full Story
KITCHEN DESIGNHouse Planning: How to Set Up Your Kitchen
Where to Put All Those Pots, Plates, Silverware, Utensils, Casseroles...
Full Story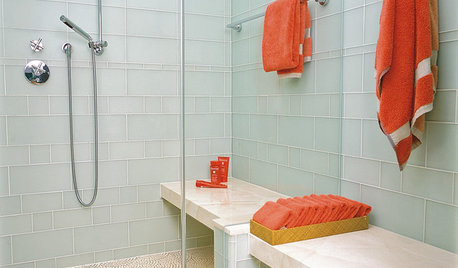
REMODELING GUIDESHouse Planning: How to Choose Tile
Glass, Ceramic, Porcelain...? Three Basic Questions Will Help You Make the Right Pick
Full Story
CONTEMPORARY HOMESHouzz Tour: Sonoma Home Maximizes Space With a Clever and Flexible Plan
A second house on a lot integrates with its downtown neighborhood and makes the most of its location and views
Full Story
REMODELING GUIDESPlan Your Home Remodel: The Design and Drawing Phase
Renovation Diary, Part 2: A couple has found the right house, a ranch in Florida. Now it's time for the design and drawings
Full Story
REMODELING GUIDESHow to Read a Floor Plan
If a floor plan's myriad lines and arcs have you seeing spots, this easy-to-understand guide is right up your alley
Full Story






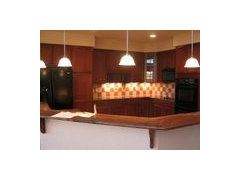
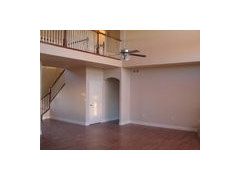
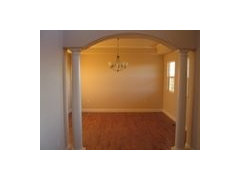
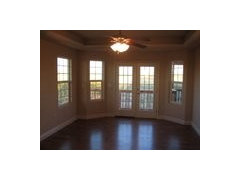


biglumber