Stock plan feedback Wanted (visbeen wescott)
brosher
12 years ago
Related Stories
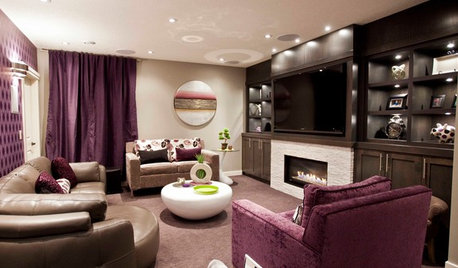
BASEMENTSHouzz Tour: Swank Style for a Fully Stocked Basement
Tucking into plush seating or the steam shower, curling up with wine or a movie, these homeowners can do it in utmost comfort
Full Story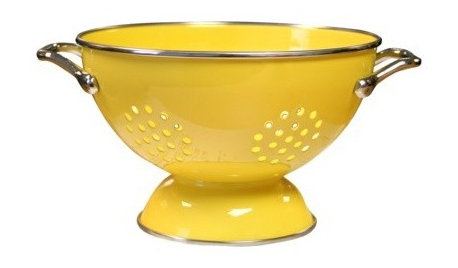
PRODUCT PICKSGuest Picks: The Well-Stocked Starter Kitchen
We’ve got all the kitchen basics and tableware you need (or that recent grad needs) to make cooking a joy
Full Story
KITCHEN STORAGECabinets 101: How to Get the Storage You Want
Combine beauty and function in all of your cabinetry by keeping these basics in mind
Full Story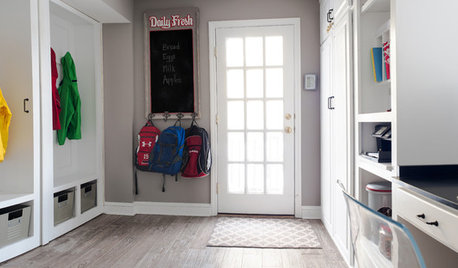
LIFEYour Back-to-School Game Plan
Set up a few systems now for an easy and organized routine when school starts
Full Story
KITCHEN DESIGN9 Questions to Ask When Planning a Kitchen Pantry
Avoid blunders and get the storage space and layout you need by asking these questions before you begin
Full Story
KITCHEN DESIGN10 Tips for Planning a Galley Kitchen
Follow these guidelines to make your galley kitchen layout work better for you
Full Story
REMODELING GUIDESGet the Look of a Built-in Fridge for Less
So you want a flush refrigerator but aren’t flush with funds. We’ve got just the workaround for you
Full Story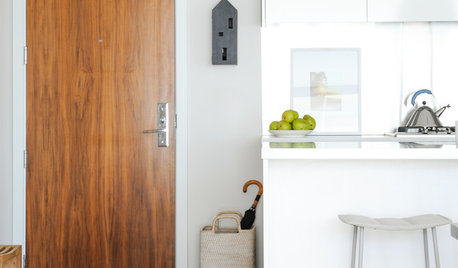
MOST POPULAR5 Ways to Pare Down Your Stuff — Before It Gets in the Door
Want to free up some room around the house? Rethink gift giving, give yourself a shopping mantra and just say, ‘No, thank you’ to freebies
Full Story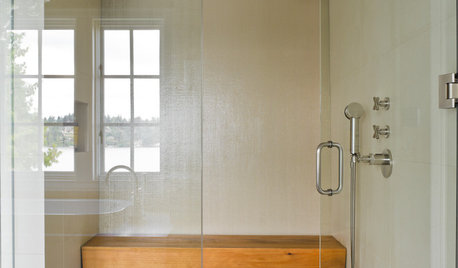
BATHROOM DESIGNOutfit Your Shower With the Right Bench for You
Whether you want a simple perch or a massive seat in your shower, our guide can help
Full Story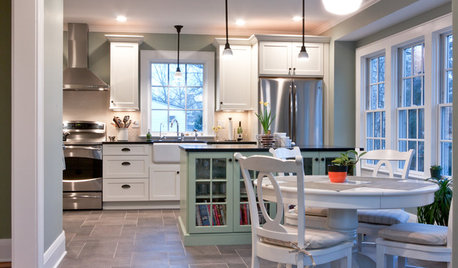
REMODELING GUIDESHow to Work With a Remodeler
Avoid costly mistakes and get exactly the upgrade you want for your home by working with a professional remodeler
Full Story









nini804
kirkhall
brosherOriginal Author
brosherOriginal Author
Mom23Es