Building soon, please give me suggestions!
zoeydog
10 years ago
Featured Answer
Comments (11)
User
10 years agobpath
10 years agoRelated Professionals
Charleston Architects & Building Designers · Johnson City Architects & Building Designers · Hainesport Home Builders · Aliso Viejo Home Builders · Glenpool Home Builders · Bryn Mawr-Skyway General Contractors · Dover General Contractors · Florham Park General Contractors · Jefferson Valley-Yorktown General Contractors · Medway General Contractors · Northfield General Contractors · Schertz General Contractors · Waimalu General Contractors · Waldorf General Contractors · West Whittier-Los Nietos General Contractorslmccarly
10 years agolive_wire_oak
10 years agozoeydog
10 years agozoeydog
10 years agozoeydog
10 years agoredheadeddaughter
10 years agomrspete
10 years agojim_1 (Zone 5B)
10 years ago
Related Stories
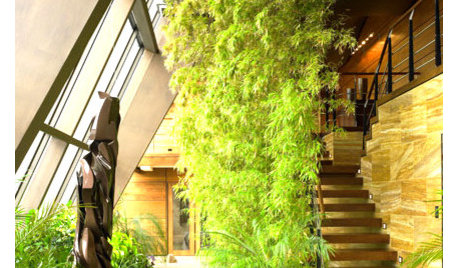
REMODELING GUIDESGive Me a Wall, a Roof, or a House of Glass
Swoon over spaces warmed by sunlight — from one side, or many
Full Story
GRAYChoosing Color: Give Me More Gray Days
Layer On the Grays for a Sophisticated Look in Any Room
Full Story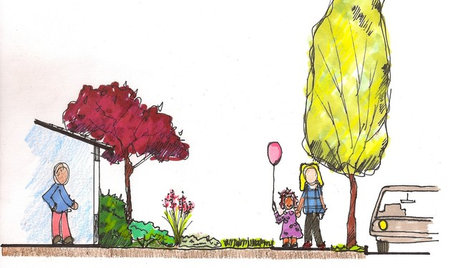
LANDSCAPE DESIGNGive Curb Appeal a Self-Serving Twist
Suit yourself with a front-yard design that pleases those inside the house as much as viewers from the street
Full Story
GREEN BUILDINGEfficient Architecture Suggests a New Future for Design
Homes that pay attention to efficient construction, square footage and finishes are paving the way for fresh aesthetic potential
Full Story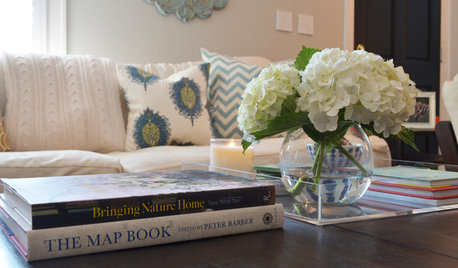
BUDGET DECORATING21 Free Ways to Give Your Home Some Love
Change a room’s look or set a new mood without spending anything but a little time
Full Story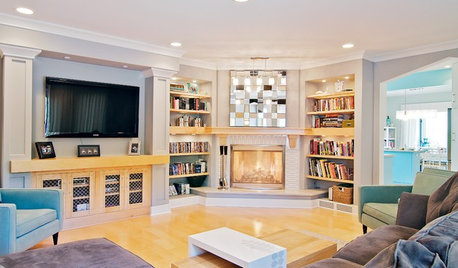
REMODELING GUIDESCorner Fireplaces Give Rooms a Design Edge
Maximizing unused space, opening a floor plan, creating a focal point ... corner fireplaces offer more advantages than just heat and light
Full Story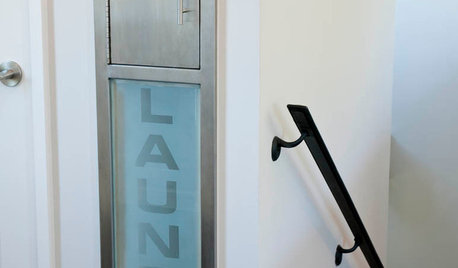
GREAT HOME PROJECTSHate Hauling Laundry? Give Dirty Clothes the Chute
New project for a new year: Install a quick route to the laundry room
Full Story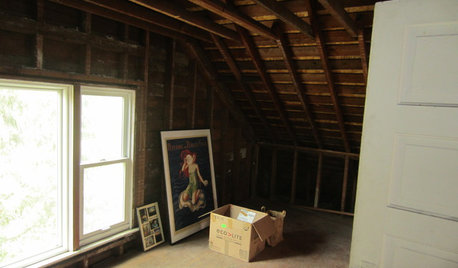
Houzz Call: What Gives You the Creeps at Home?
Halloween horror got nothing on your basement, attic or closet? Show us that scary spot you steer clear of
Full Story
KITCHEN DESIGNSo Over Stainless in the Kitchen? 14 Reasons to Give In to Color
Colorful kitchen appliances are popular again, and now you've got more choices than ever. Which would you choose?
Full StoryMore Discussions






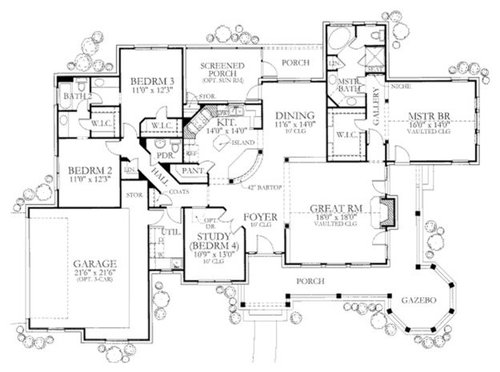






missingtheobvious